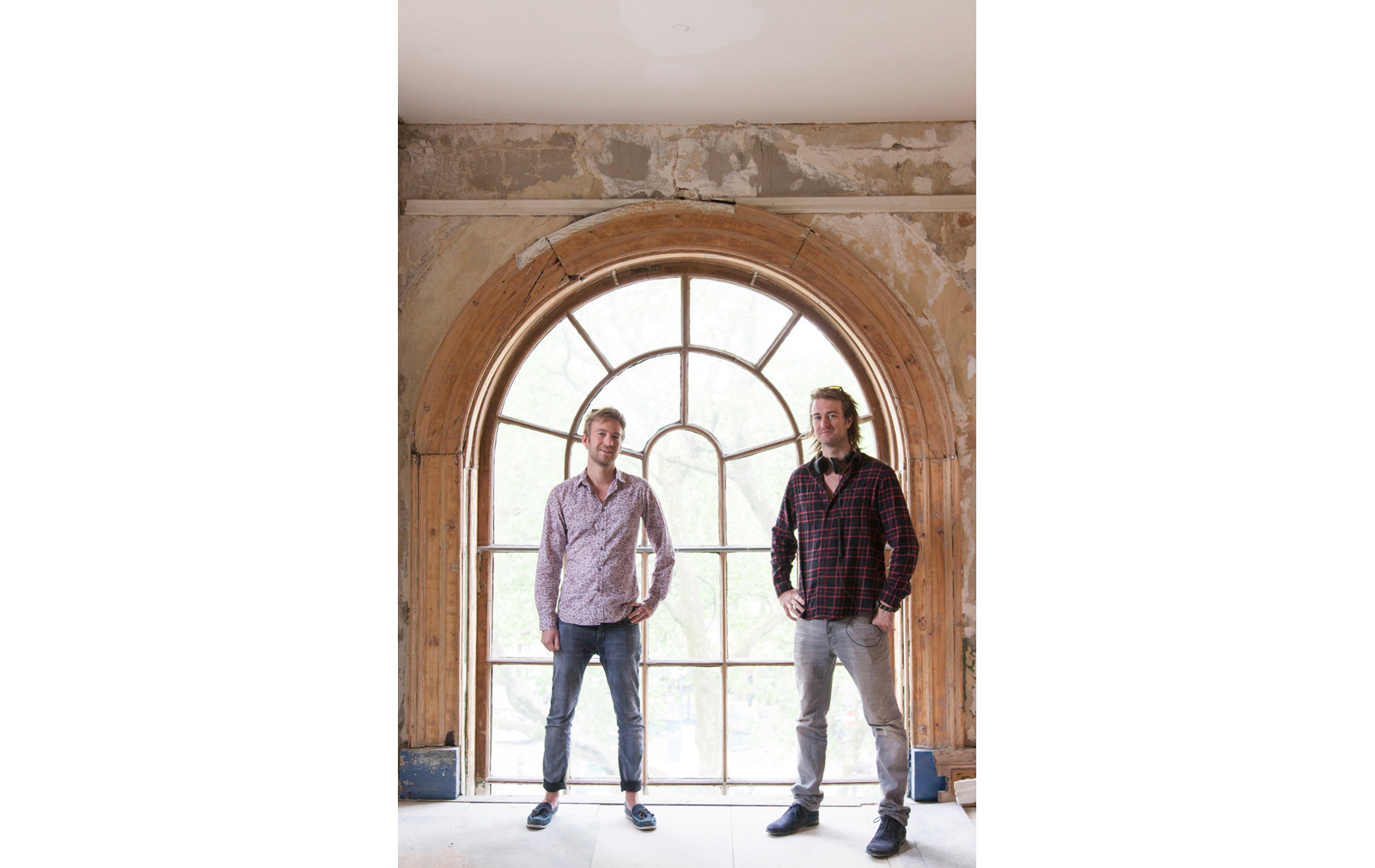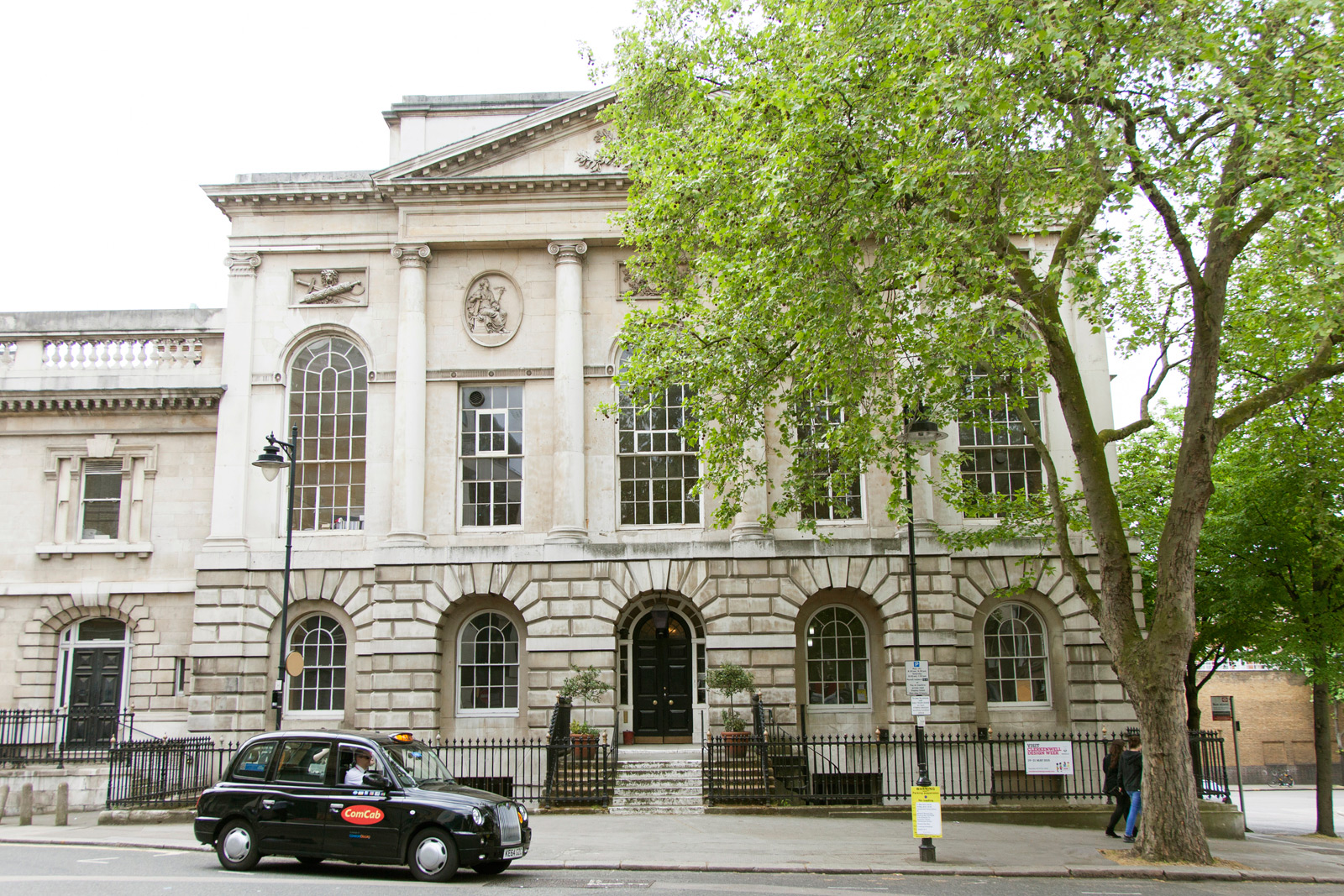
The great dome of Old Sessions House. While the moulding is thought to be original, the paint scheme is most likely a 20th century addition. Photography: Emli Bendixen

The grand hallway is being restored. Photography: Emli Bendixen

The grand hallway will be repainted in its original Georgian palette. Photography: Emli Bendixen

The magistrates’ ‘Great Room’ will be used as a venue during Clerkenwell Design Week. Photography: Emli Bendixen

The dining room will soon be turned into a restaurant and bar, managed by the brothers. Photography: Emli Bendixen

The missing fireplaces of the dining room will be reinstated and the glass panels restored. The brothers hope to reintroduce period chandeliers, lit by gas.
Photography: Emli Bendixen

Up close: period detailing in the dining room. The ‘raw’ aesthetic of the dining room will be retained, as much as possible. Historic paint analyst Helen Hughes has been advising on the project. Photography: Emli Bendixen

The ‘yellow room’ will be restored, including its missing fireplace. Photography Emli Bendixen

The basement vaults: originally designed as a dungeon for prisoners, the spaces were latterly used as a cafe. Under the new mixed-use scheme, the basement could now become an indoor market for the local area. Photography: Emli Bendixen

Extensive work will take place to the roof, which will become two terraces, offering views over Farringdon and the surrounding area. A small pool will also be installed. Photography: Emli Bendixen

Ted and Oliver’s first Clerkwenwell project, on Farringdon Road, is visible from the roof of the Old Sessions House. Also visible is Oliver’s rooftop vineyard. Photography Emli Bendixen
Old Sessions House might be one of Clerkenwell’s most prominent landmarks but it seldom opens its doors to the public. This week, Londoners will have a rare chance to roam the 18th-century former courthouse when it plays host to Icon Magazine’s House of Culture during Clerkenwell Design Week. Soon, however, it will play a permanent role in Clerkenwell life when it is turned into a restaurant and bar later this year.
Ahead of its transformation, we take a look around the historic Grade II*-listed former courthouse, and speak to its new owners, brothers Oliver and Ted Grebelius of Sätila Studios, to find out more about its future.

The Swedish brothers – whose young company buys and reinvents buildings in Sweden and London – first spied Old Sessions House from the rooftop of their first Clerkenwell project, a Victorian former print-works they converted in 2012 on Farringdon Road. ‘We were up there with our agent discussing our next move. They pointed to this building, and said, “Maybe you could buy that,”’ says Ted.
It was an instant attraction. ‘Old Sessions House is such a prominent building, and yet it has a real air of mystery – no one really seemed to know much about it,’ Oliver says of the Palladian style building, which looms large over Clerkenwell Green.
Originally known as the Middlesex Sessions House, it was once the biggest and busiest courthouse in England. Built in 1779 by architect Thomas Rogers, it earned a reputation for harsh sentencing: in one year alone, 200 convicts were transported to Australia, and scores of prisoners were sent from its dungeon to their deaths before it finally closed as a magistrates’ court in the 1920s.
The 20th century was far less grisly: in the late 1920s, it became the headquarters of weighing machinery manufacturers, Avery Scales, before it was sold to the Masons in the 1970s.
Oliver and Ted bought the building last year, and were granted planning permission by Islington Council in March to convert the 35,000 sq ft building into a members’ club, as well as a restaurant and bar.
Other uses for the building are also being debated: ‘We could see parts of it being a gallery space, and potentially a food market in the basement. What we want to do is get the building ready, then we’ll invite potential tenants to come in and tell us their ideas,’ they say.

The pair are keen to see the building’s prominence within the community return: ‘Clerkenwell is missing a meeting place,’ says Ted, ‘this building could be that place, a [modern] Roman temple.’
Oliver adds, ‘We don’t want it to be enjoyed by just a few people: part of it at least will be open to the public. We want it to be a destination for the people living and working in the area’.
First, the pair must oversee its extensive restoration. ‘It’s been messed with a lot over the years,’ Ted explains. ‘We want to take out the modern interventions that have been added and get it back to its original structure.’
Architects Feilden+Mawson and engineers Furness Partnership are reinstating the original floor level in the court room, and putting back original load-bearing historic archways throughout the building. The exterior facade and stone work is also being repaired by specialists London Stone Conservation, and a new roof terrace and swimming pool will be added.
The brothers are overseeing the design concept of the space directly. First to go will be the Masonic paint scheme and partitioned walls added during its tenure as a lodge. ‘The council want to see some of the spaces restored to how they used to look,’ Oliver says, ‘though in some rooms, we want to leave the aesthetic raw, so you can really see the building’s history.’

Upstairs, the dining room – which will become a restaurant and bar, managed by the brothers themselves – will be left largely in tact. The vast, 18th century glass atrium is also being painstakingly restored by Holy Well Glass, with advise from glass expert Jill Channer. Having survived the Blitz and the subsequent addition of a second courtroom (which literally bisects the second floor and the glass panelling), it’s thought to be one of the largest surviving examples of its kind in England.
‘We’ve made some really exciting discoveries as we’d been doing work,’ Ted says moving through the building. ‘In the dungeon, you can see the outline on the floor of the prison cells.’
With structural work set to commence once Clerkenwell Design Week wraps, phase one of the project is due for completion at the beginning of 2016. The courthouse will be back in session soon…

















