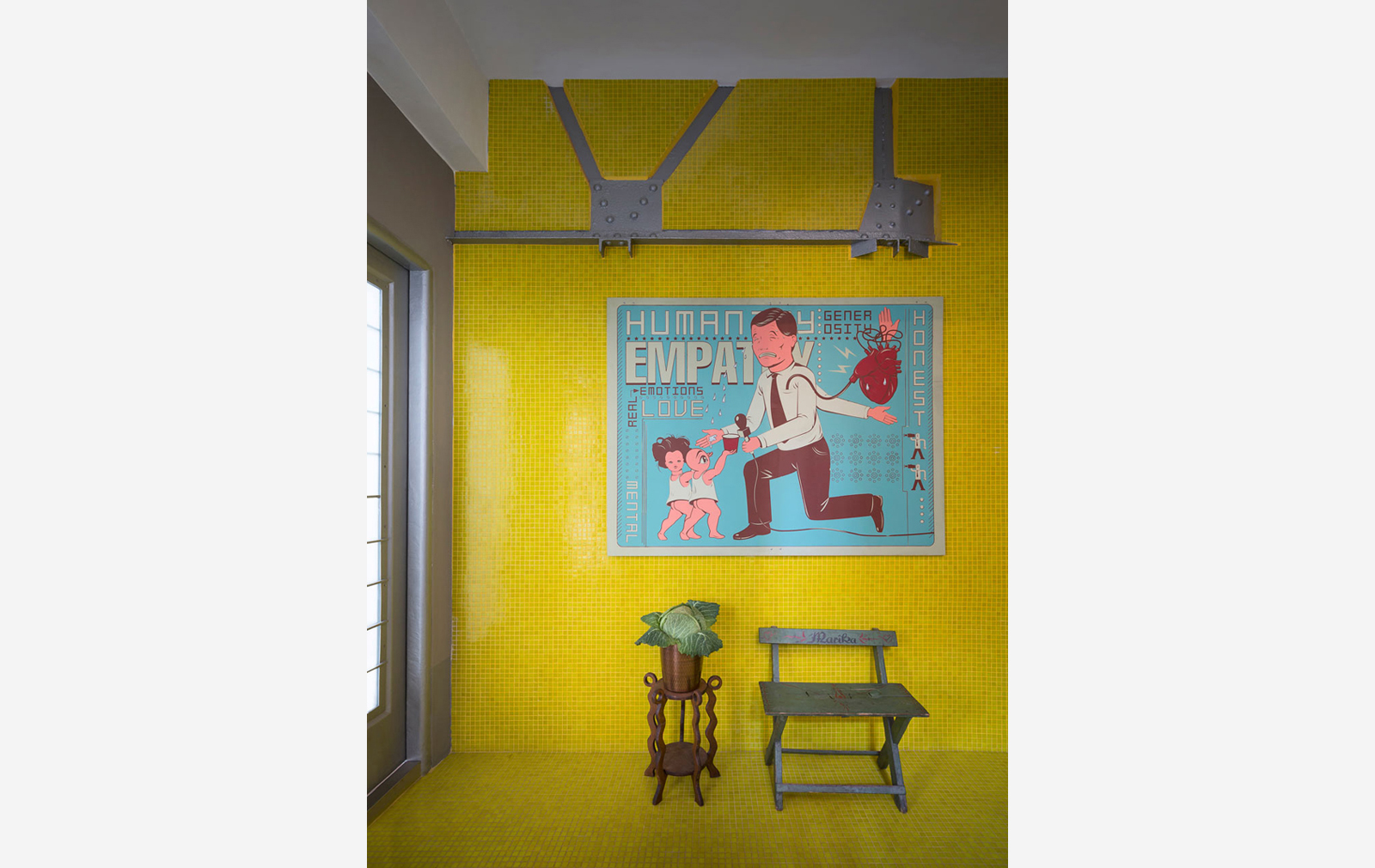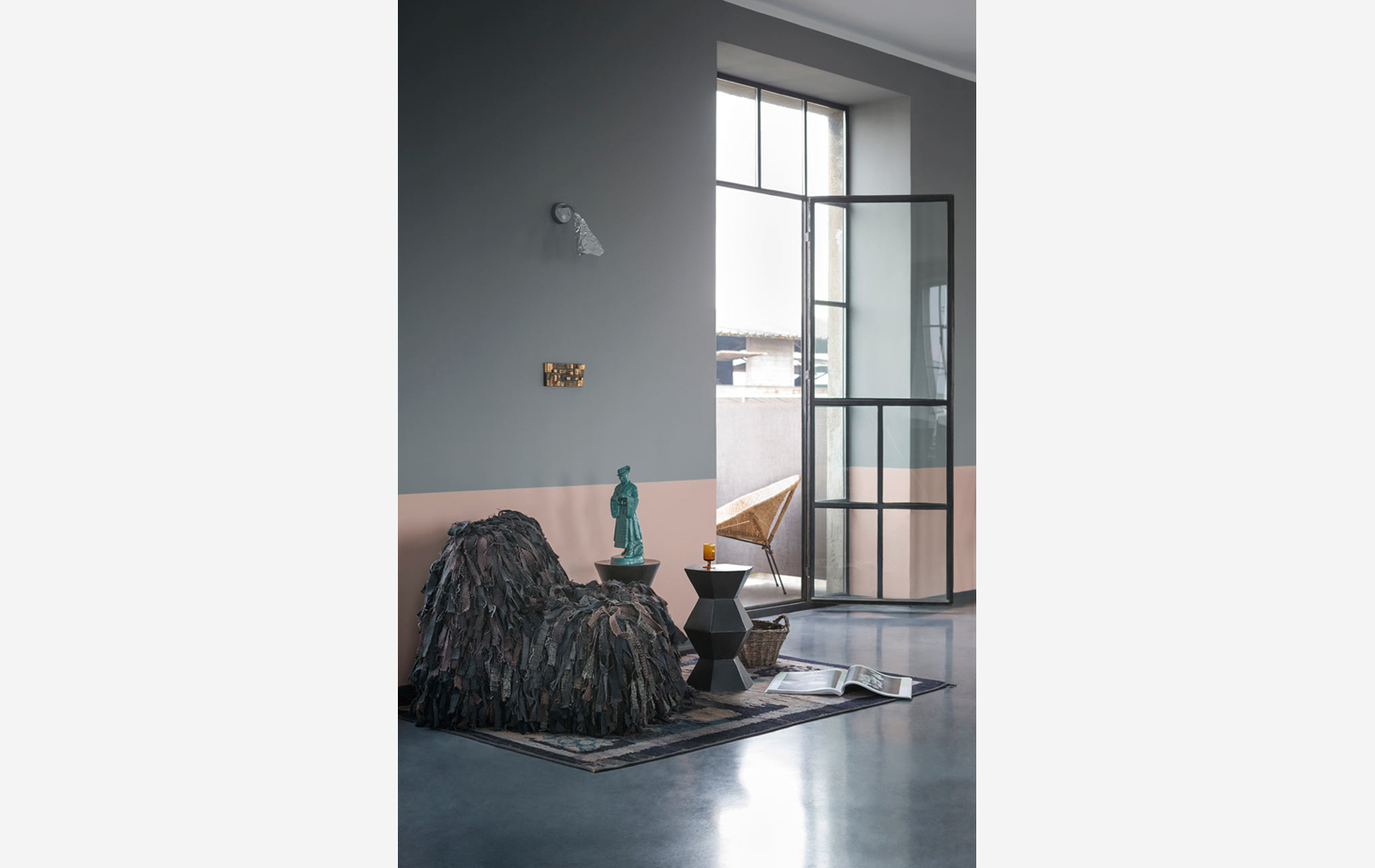
Photography: Beppe Brancato

Photography: Beppe Brancato

Photography: Beppe Brancato

Photography: Beppe Brancato

Photography: Beppe Brancato

Photography: Beppe Brancato

Photography: Beppe Brancato
Hungarian design duo A+Z have transformed a 100-year-old factory tower in Budapest into a home, complete with an attic swimming pool.
The studio – formed by production designer and architect Attila F. Kovács and art director Zsuzsa Megyesi – completely renovated the 600-square-metre Loft 19 space, which was built as a weapons factory in 1913.
Original structural features and the building’s iron doors were retained, while beams have been repurposed as shelving. The fourth floor of the factory houses a sauna, gym and library, as well as a swimming pool converted from a concrete water tank.

The pair have described the experience of living there as ‘like [being] plunged into the world of Sin City or the science fiction movie Metropolis.’
Furniture and pieces collected by A+Z from flea markets and antique shops fill the four-storey building, which is a protected industrial monument. The duo also created furniture for the space, including a black lounge chair covered in strips of fabric taken from their Gypsy collection.

In contrast with the open spaces of much of the building, the bedroom was created with a ‘boudoir-like’ feel, using bolder colours and patterned wallpaper.
Read next: we visit the former bomb factory where artist Francisco Vidal ‘manufactures’ his ideas in Lisbon

















