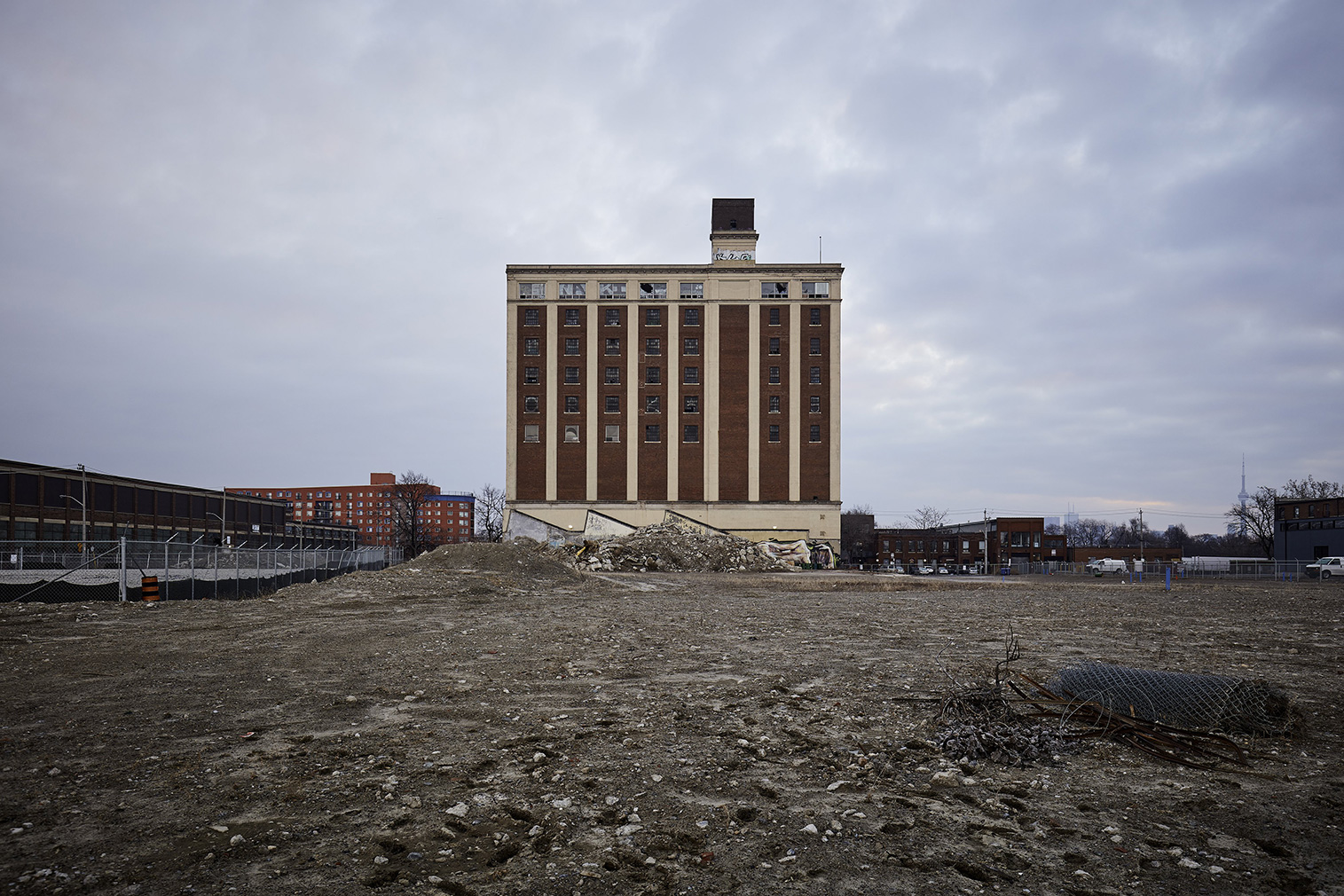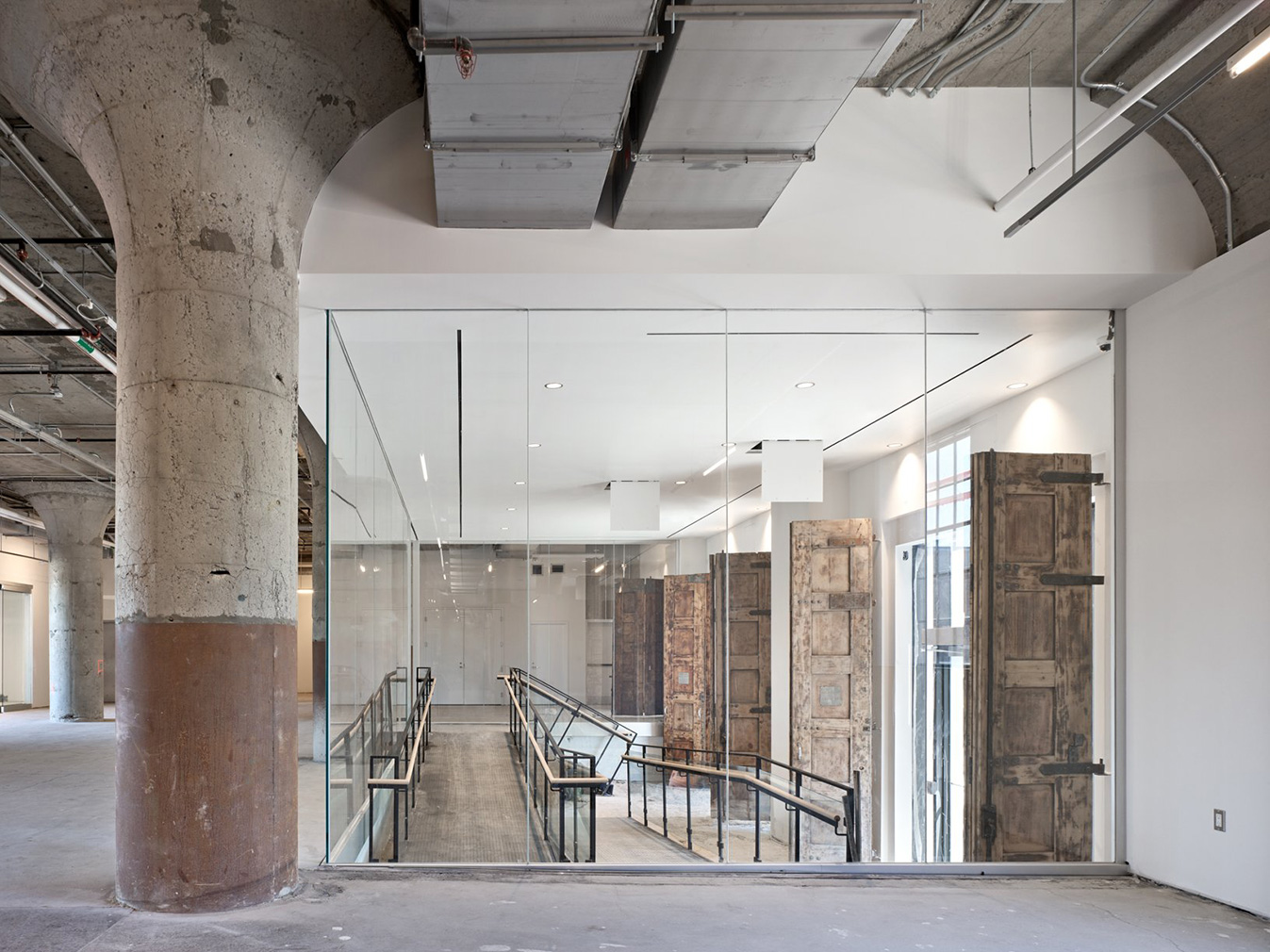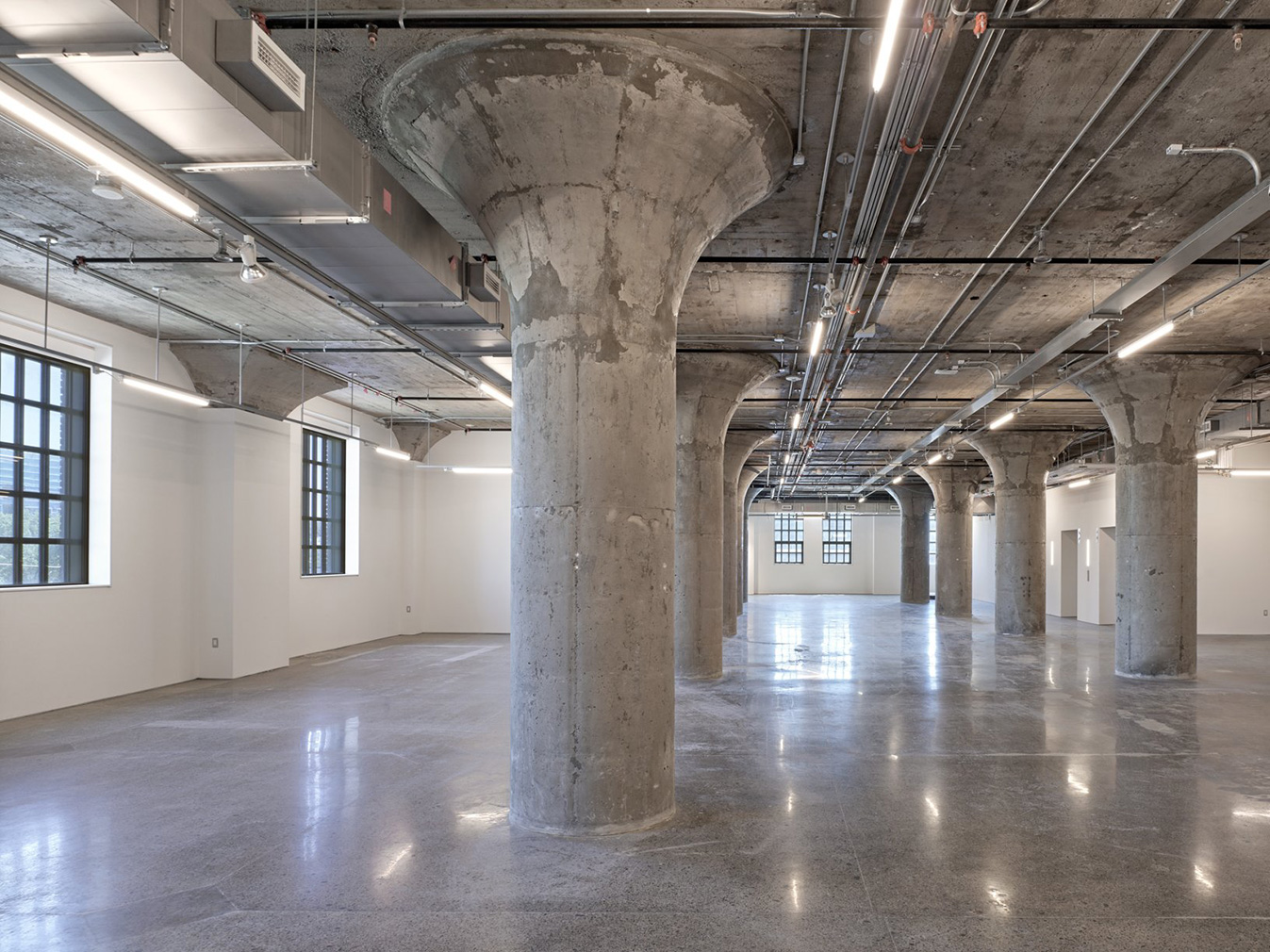
Photography: Ben Rahn/A-Frame
Toronto’s Museum of Contemporary Art has found a new home in the city’s Junction Triangle neighbourhood, taking over five floors of the 100-year-old Auto Building.
The industrial past of the museum’s new headquarters is still visible, and interiors – renovated by ERA Architects and architectsAlliance – are dominated by ‘mushroom’ head concrete columns and huge factory windows.

These form the backdrop to 55,000 square feet of space, which includes two main exhibition floors as well as a cafe and bookstore. Local design firm MSDS handled the first floor fit out, partnering with nearby craftsmen on Sterling Road to produce elements of the interiors.
Artist Andreas Angelidakis has created a modular piece for the first floor, entitled ‘Demos – A Reconstruction’, inviting the public to rearrange its parts to create new structures, while the second and third floors are showing work by a mix of Canadian and international artists including Jeneen Frei NJootli and Barbara Kruger.

Andreas Angelidakis, Demos, 2016, installation view: documenta 14 public program, Athens Municipality Arts Center Parko Eleftherias, Photo: Stathis Mamalakis. Courtesy Andreas Angelidakis and The Breeder, Athens/Monaco

Installation view of Andreas Angelidakis’ ‘Demos – A Reconstruction’. Photography: Stathis Mamalakis
Part of the fourth floor is dedicated to studio spaces, and will invite 32 local artists to take part in a year-long residency, one of which is in collaboration with the Ontario Science Centre.
The Auto Building, which was constructed in 1919, was the tallest in Toronto when it opened, and is an early example of engineer CAP Turner’s concrete flat slab architecture. It functioned as an aluminium foundry for over 80 years, manufacturing supplies for both World Wars as well as domestic goods such as saucepans and bottle caps.

Its renovation is part of the ongoing redevelopment of the Junction Triangle neighbourhood, which is set to welcome new residential, commercial and retail developments in the coming years. The museum’s neighbours include the Henderson Brewery, and the Drake Commissary – located in a former condiments factory it took over in 2017.

Read next: The 7 best Toronto coworking spaces
















