Salvaging derelict industrial infrastructure to front our postindustrial landscape is notoriously costly. So props to the architects and developers who can get behind it in a sustainable way.
These nine adaptive reuse schemes blend sympathetic restoration with smart design in a package that will live on as more than the sum of its parts.
Coal Drops Yard
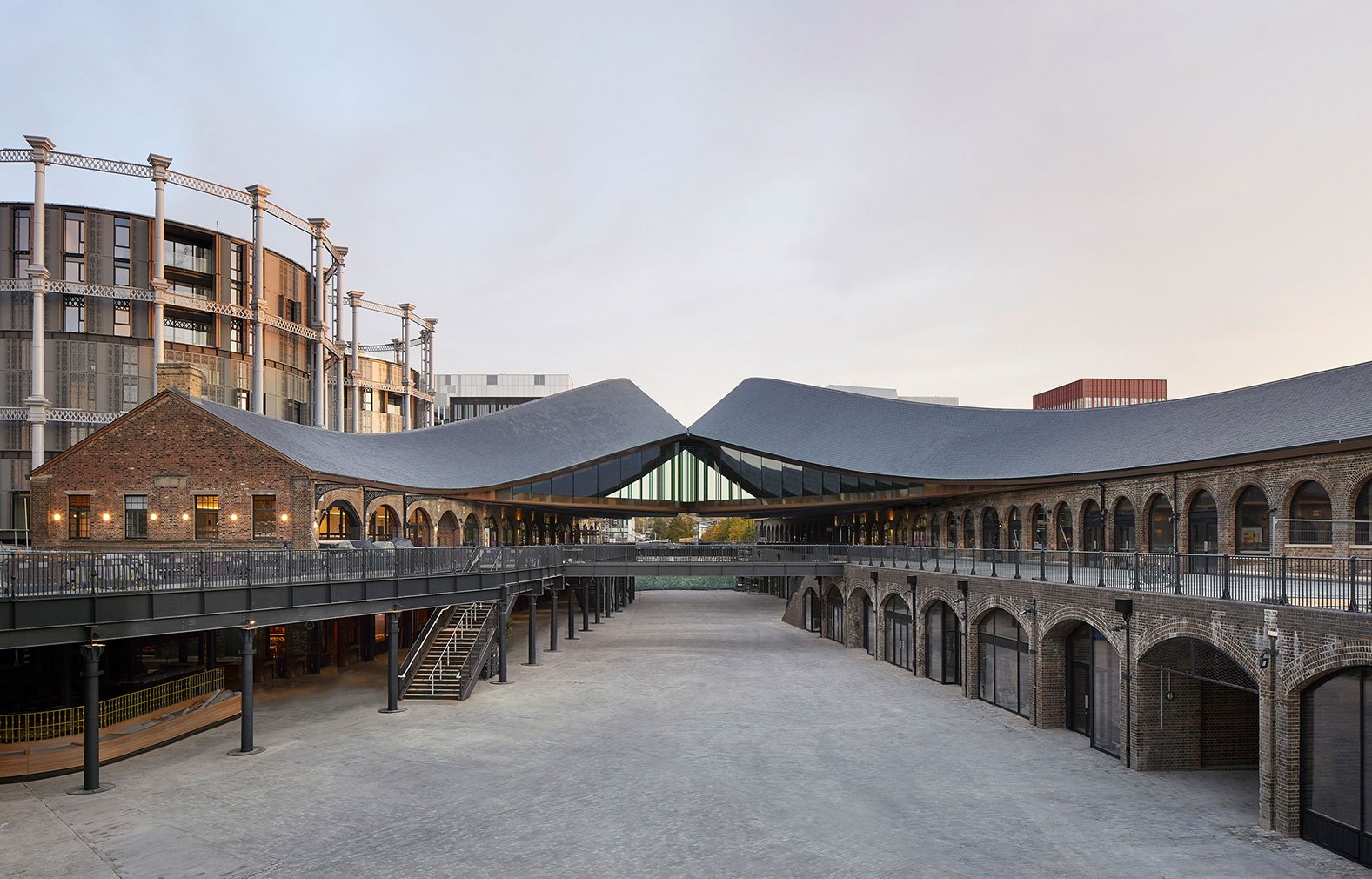
Shopping centres are shaking off their suburban veneer and co-opting old inner-city real estate for their reinventions. Last month Thomas Heatherwick unveiled his version, Coal Drops Yard, encompassing a pair of Victorian warehouses in London’s redeveloped King’s Cross neighbourhood. The focal point? A loopy new roof gable that bridges both structures and resembles a pair of smooching lovebirds.
Wrightwood 659
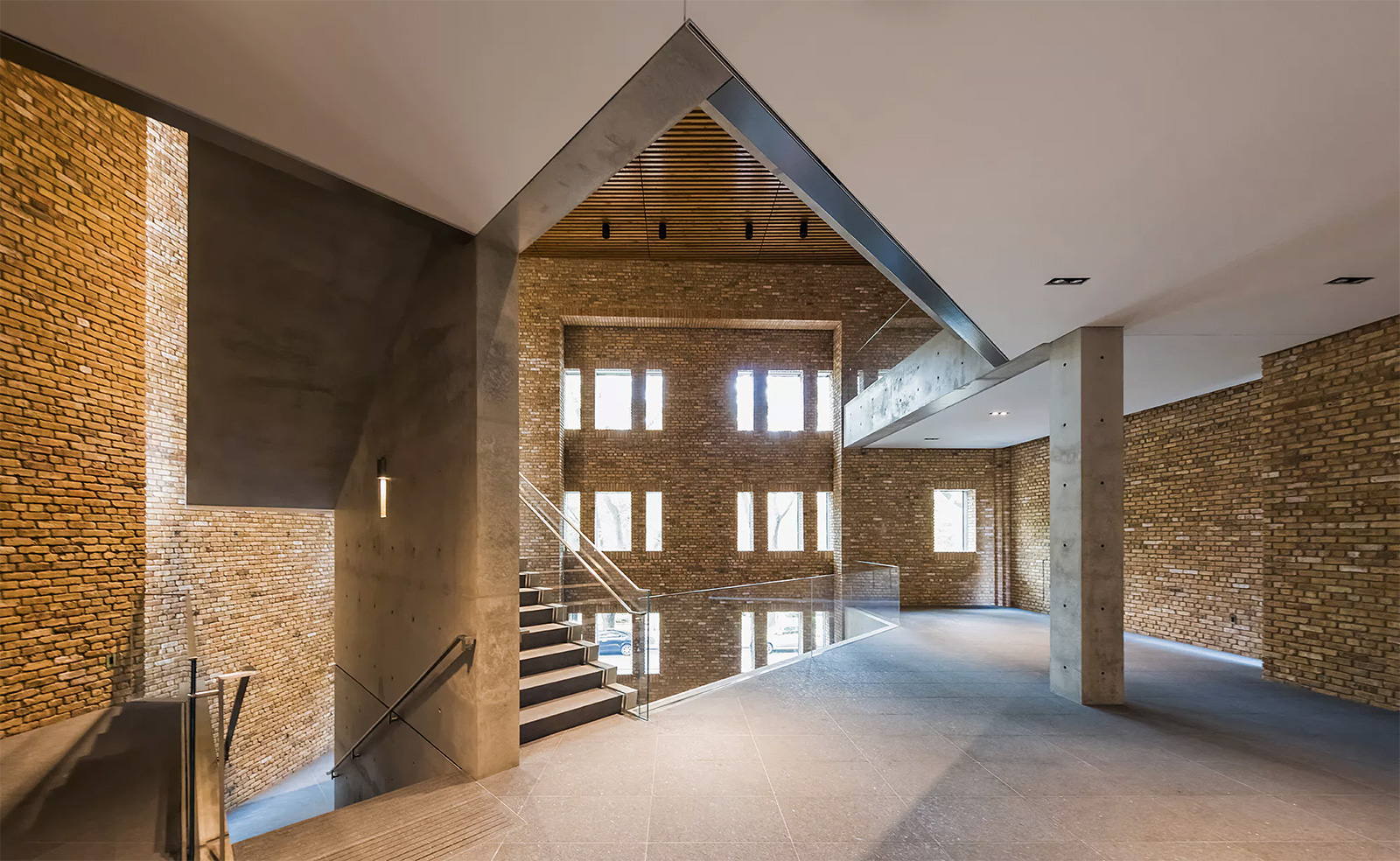
Tadao Ando’s restrained adaptation of a quintessential 1920s Chicago apartment block maintains its elegant street presence while welcoming in natural light from a new top-floor lookout and concrete atrium. All the best to experience art from the Wrightwood 659 collection, named for the gallery’s address in Lincoln Park. The inaugural exhibition pairs 100 Le Corbusier works with models from Ando’s office in Japan.
659 West Wrightwood Avenue, Chicago
Gucci ArtLab
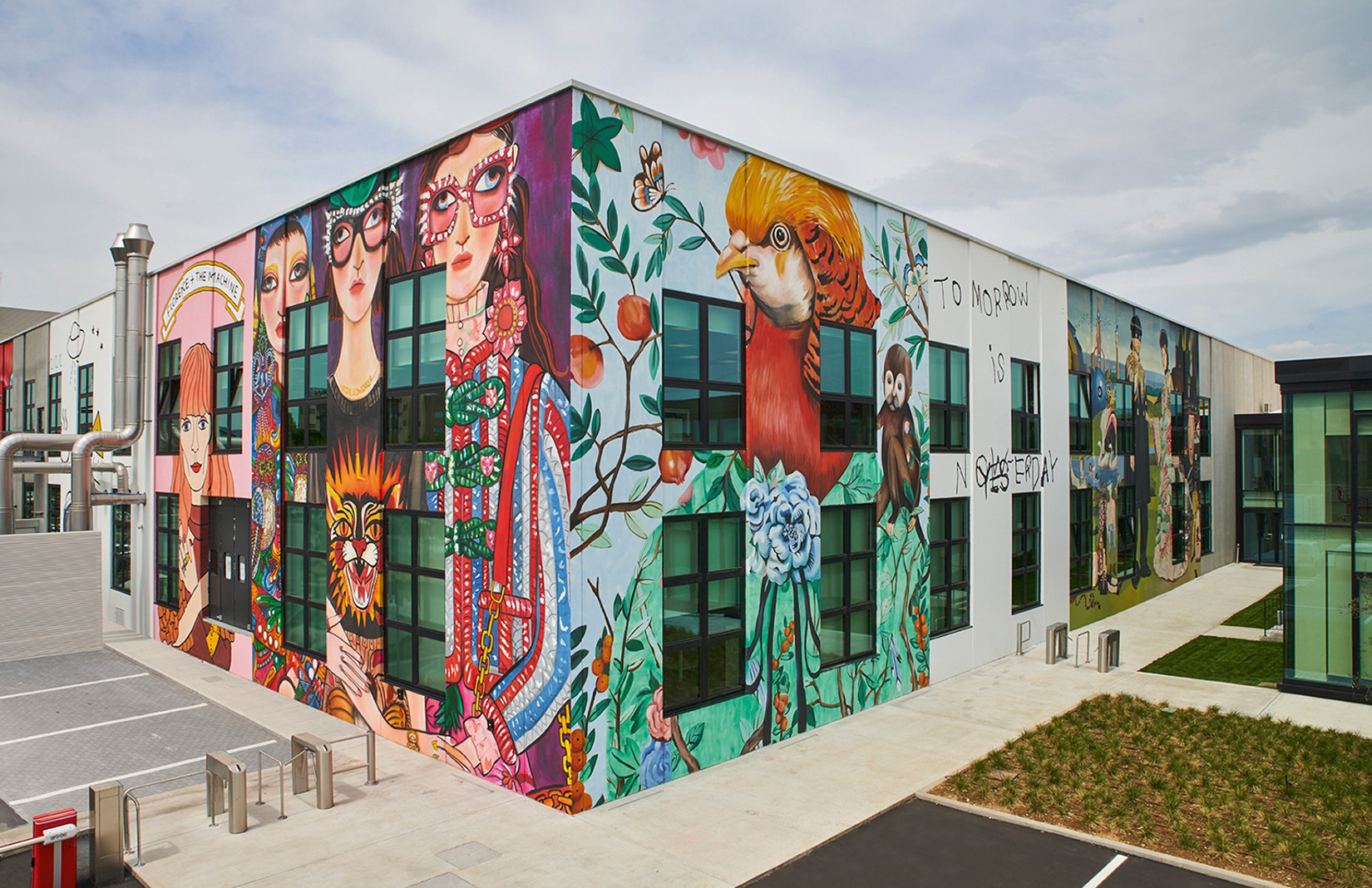
Gucci has seen major growth with Alessandro Michele as creative director, and a case in point is its new ArtLab, a 37,000-square-metre think tank and development centre decked out in Gucci Décor. The facility was repurposed from an old Tuscan warehouse outside Florence and wrapped in audacious murals that channel Michele’s whimsical designs.
Via delle Nazioni Unite 1, Scandicci, Florence
Jaffa Hotel
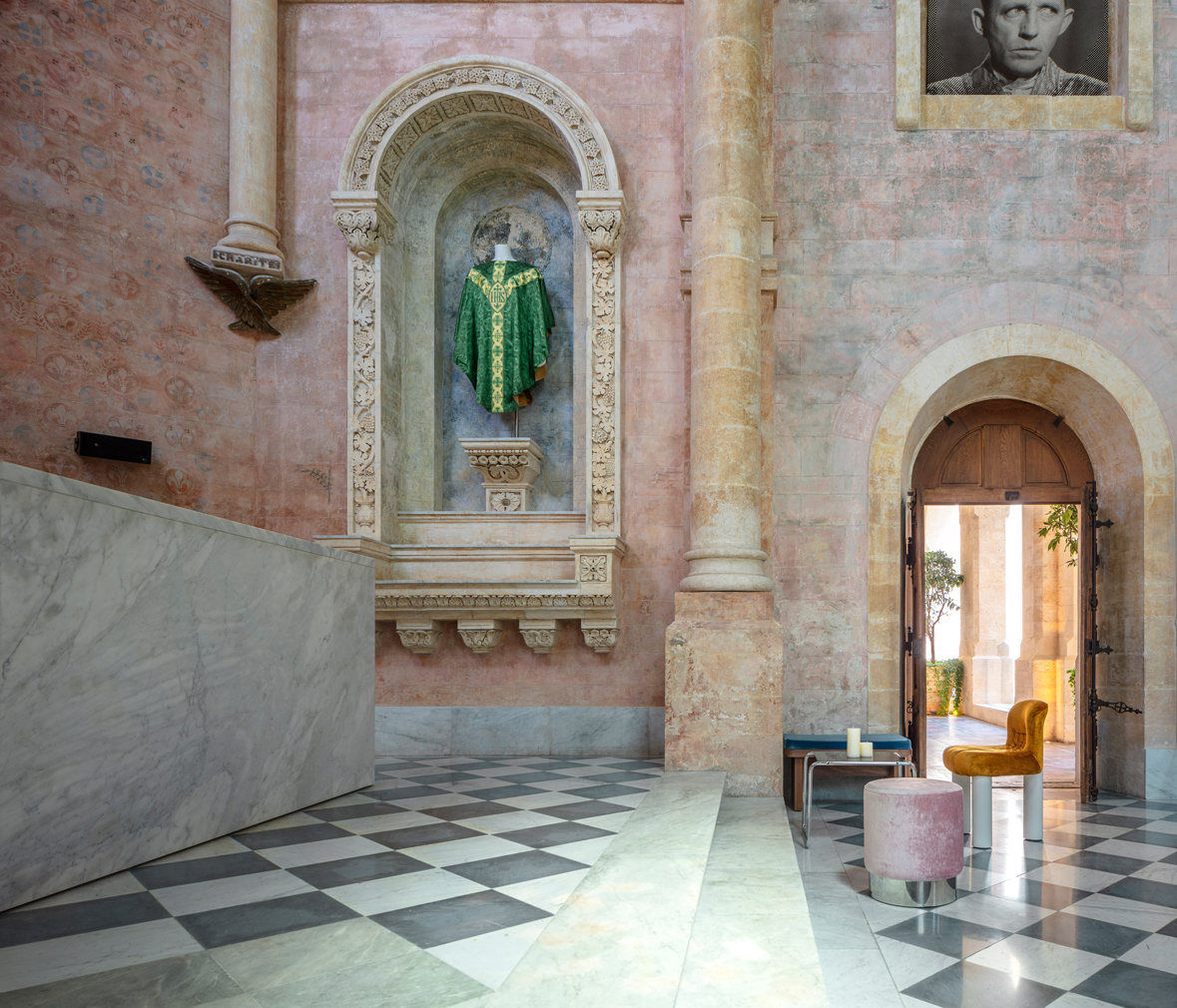
Architects John Pawson and Ramy Gill thought they were repurposing a French missionary hospice into a hotel and residence for the Luxury Collection. What they discovered during more than a decade of construction was an ancient courtyard and bastion wall – vestiges of the 13th-century crusaders. The highlight of the new Jaffa Hotel must be the stone chapel with its vaulted ceiling and original arches and pillars, now a lounge bar with excellent acoustics.
MOCA Toronto
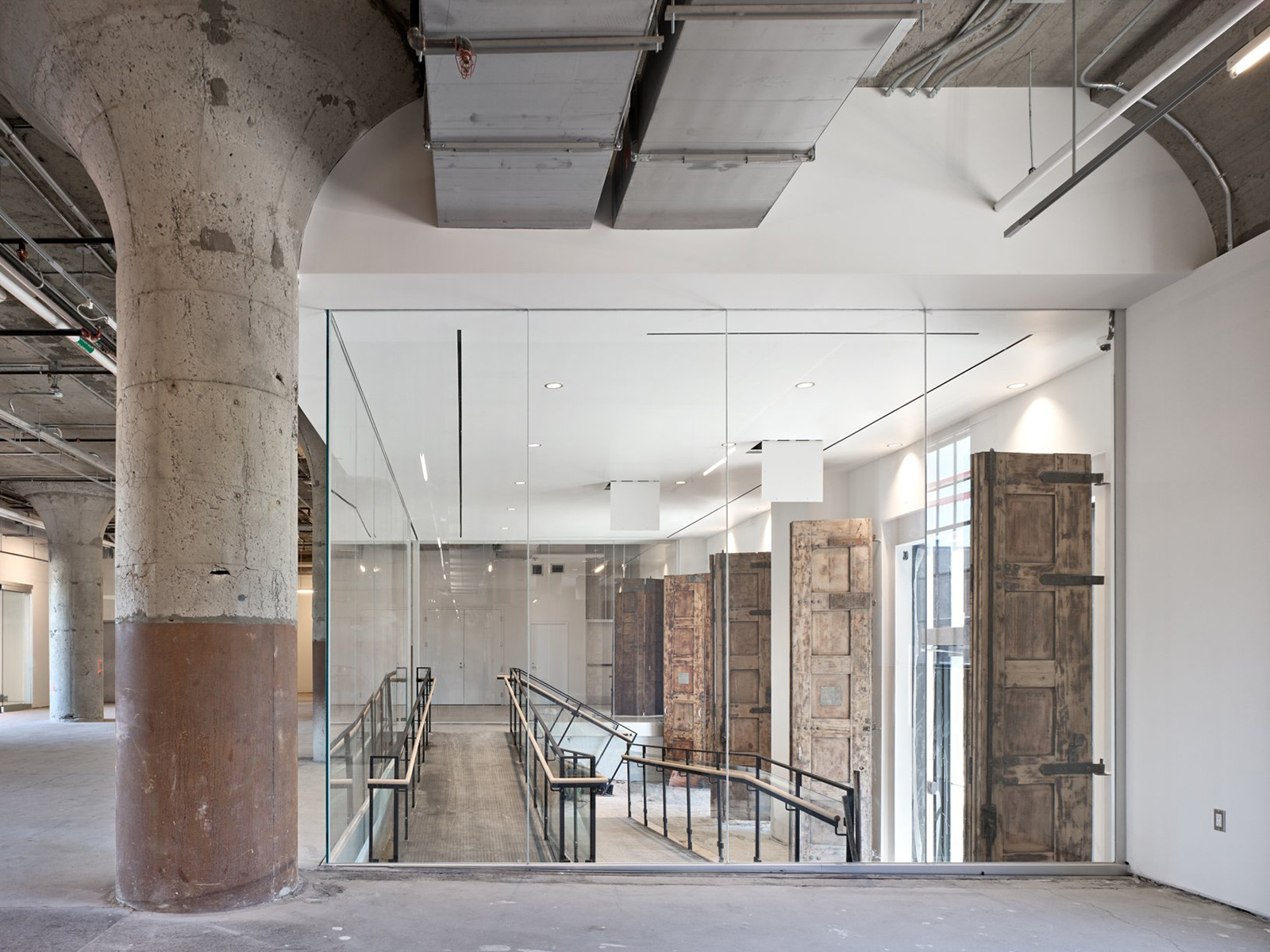
MOCA’s home in a former automotive factory sits at the centre of a massive postindustrial regeneration project west of downtown Toronto. The light hand of Peter Clewes at architectsAlliance suits the raw, real subject matter of the contemporary art in house. Clewes replaced the iron windows with gleaming replicas and poured new polished-concrete floors after stripping the space bare.
School of Fine Arts, Nantes
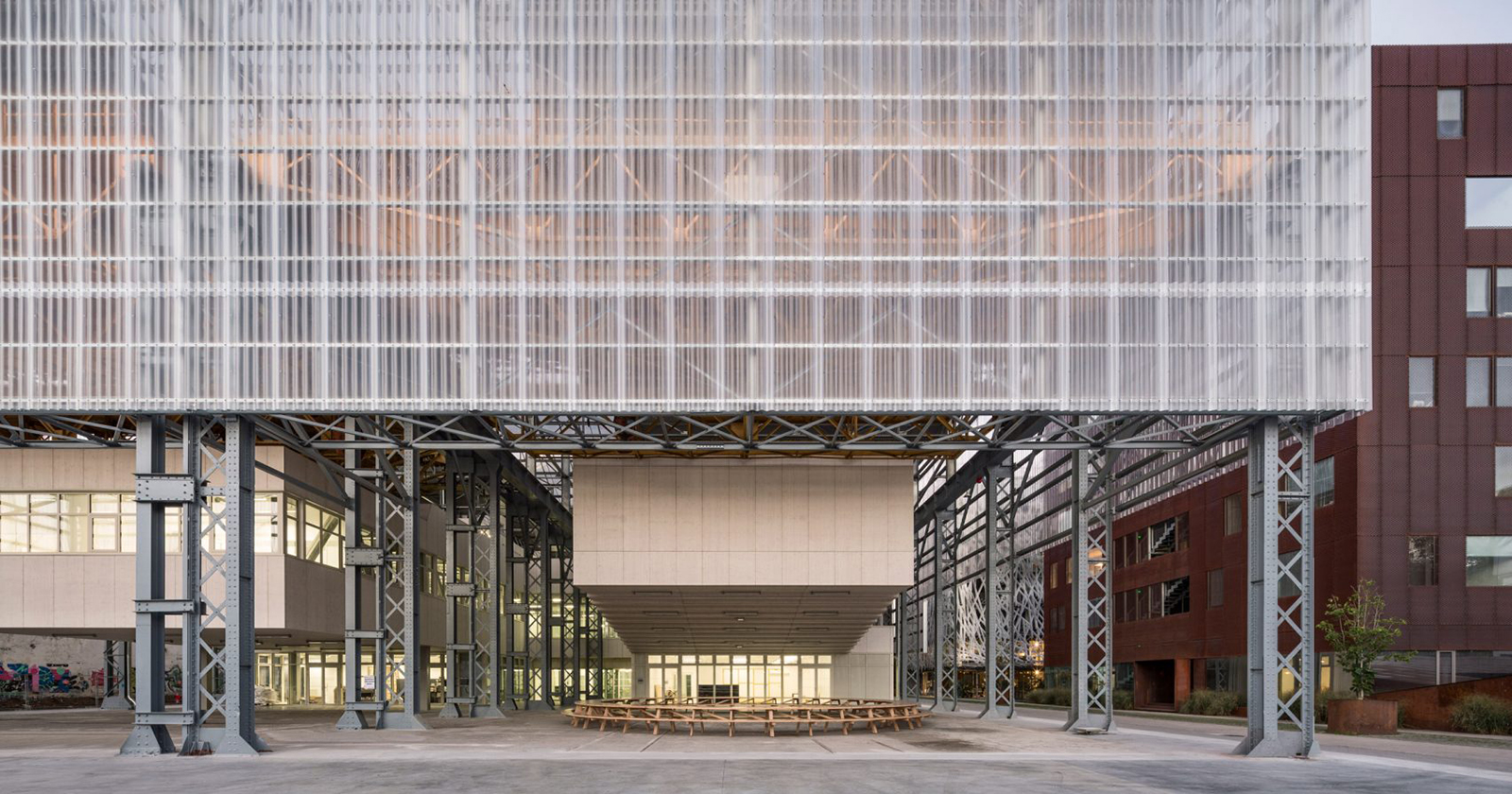
Just as Paris has Ile de la Cité, Nantes has Ile de Nantes, cradled in the Loire River south of centre-ville. The new School of Fine Arts is its crowning glory, a veritable greenhouse of creativity with pointed arches hoisted up by Eiffel-esque industrial girders. Franklin Azzi took on the redesign at the heart of the Alstom warehouse district.
Utopia Library
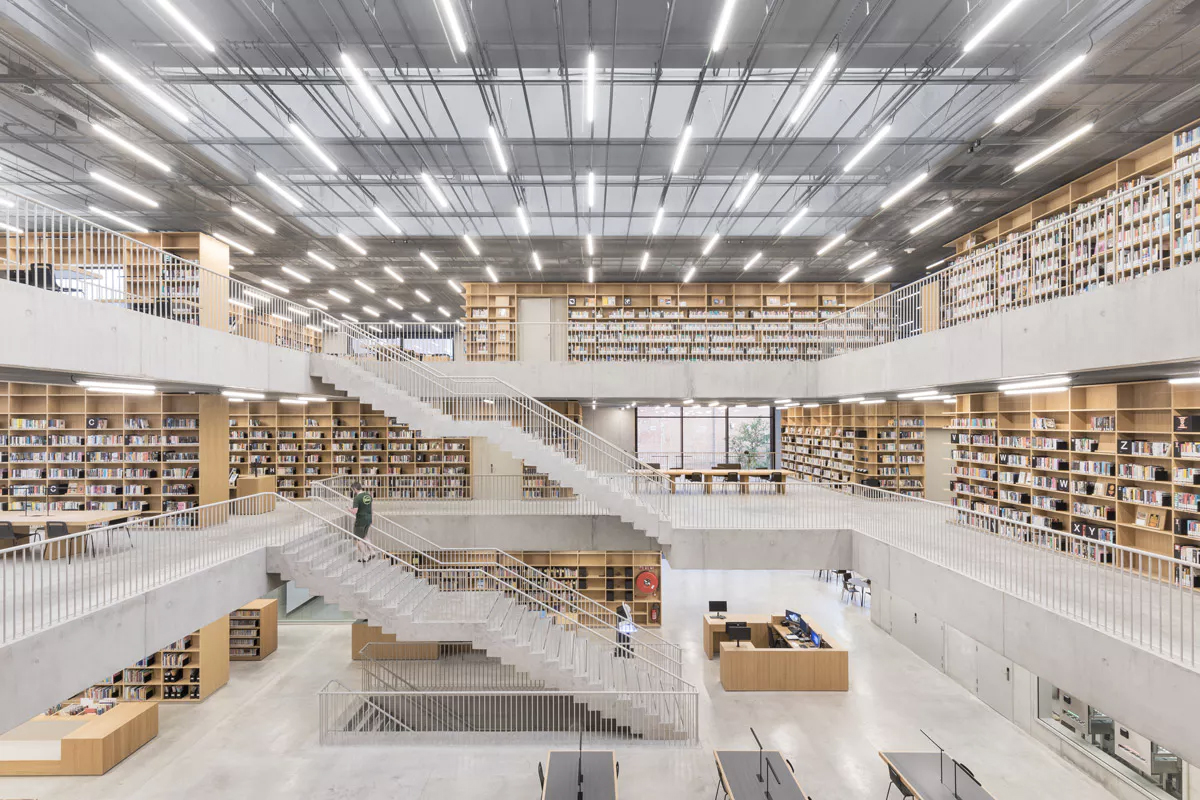
If you see your library as a utopia, you must be in Aalst, Belgium, where KAAN Architecten has designed an incredibly open 8,000 sqm study hall against a 19th-century school. Called Utopia, the new building incorporates the old brick facade, which becomes a focal point for visitors on the cantilevered concrete walkways.
The Walled Tsingpu Yangzhou Retreat
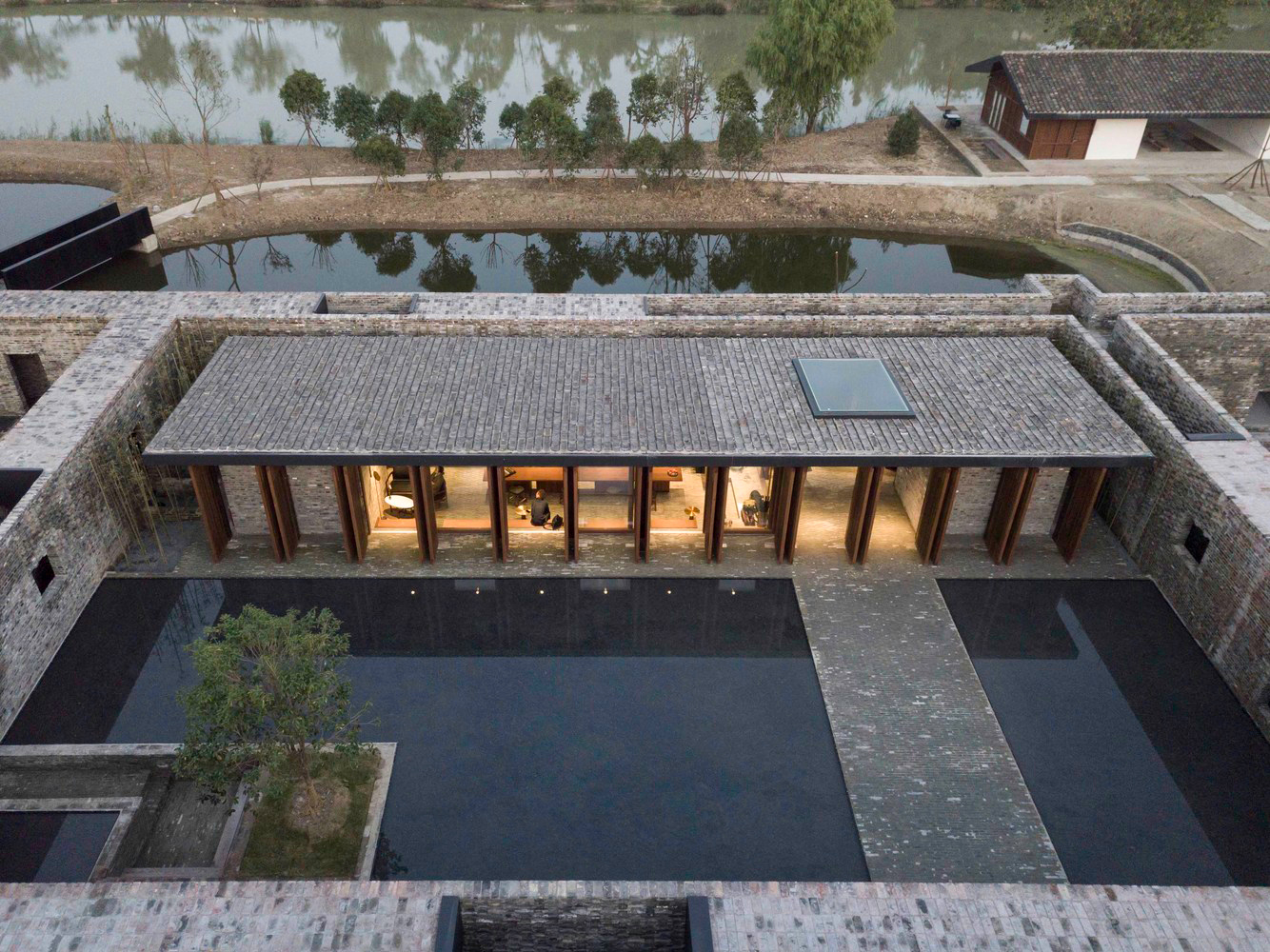
This watery riverside plot in Yangzhou, China, was scattered with bland buildings when Chinese architects Neri&Hu were hired to unite them as a boutique hotel. Rather than bring contemporary elements to an antiquated architecture, the team hauled in antique brick and roof tiles and applied them to the basic facades. Courtyards, walkways and water features create an easy flow between the repurposed villas.
The Hoover Building
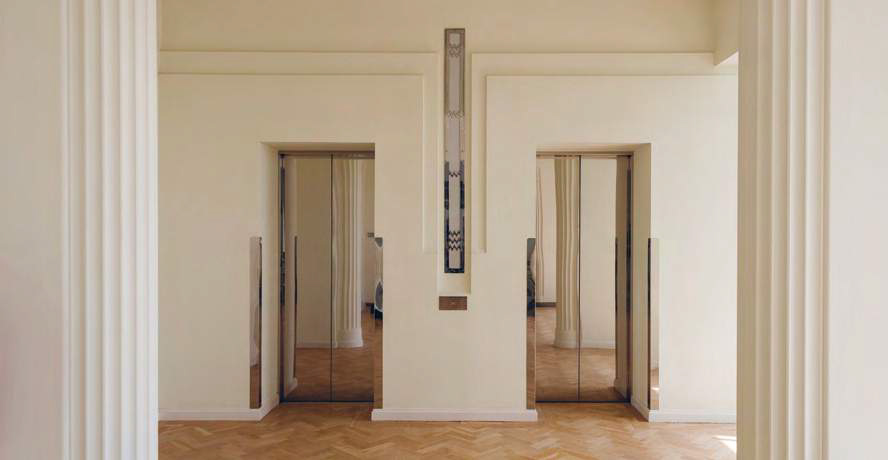
That the art deco Hoover Building sat dormant for so long was a great shame to West London. So it’s a blessing the building was recently converted into 66 flats by Interrobang, a local architecture practice. As part of its adaptive reuse, they reinforced the original structure with timber frames and added an extra level with slanted eaves that maintain the look of the Grade II-listed façade.
The Hoover Building, Perivale
















