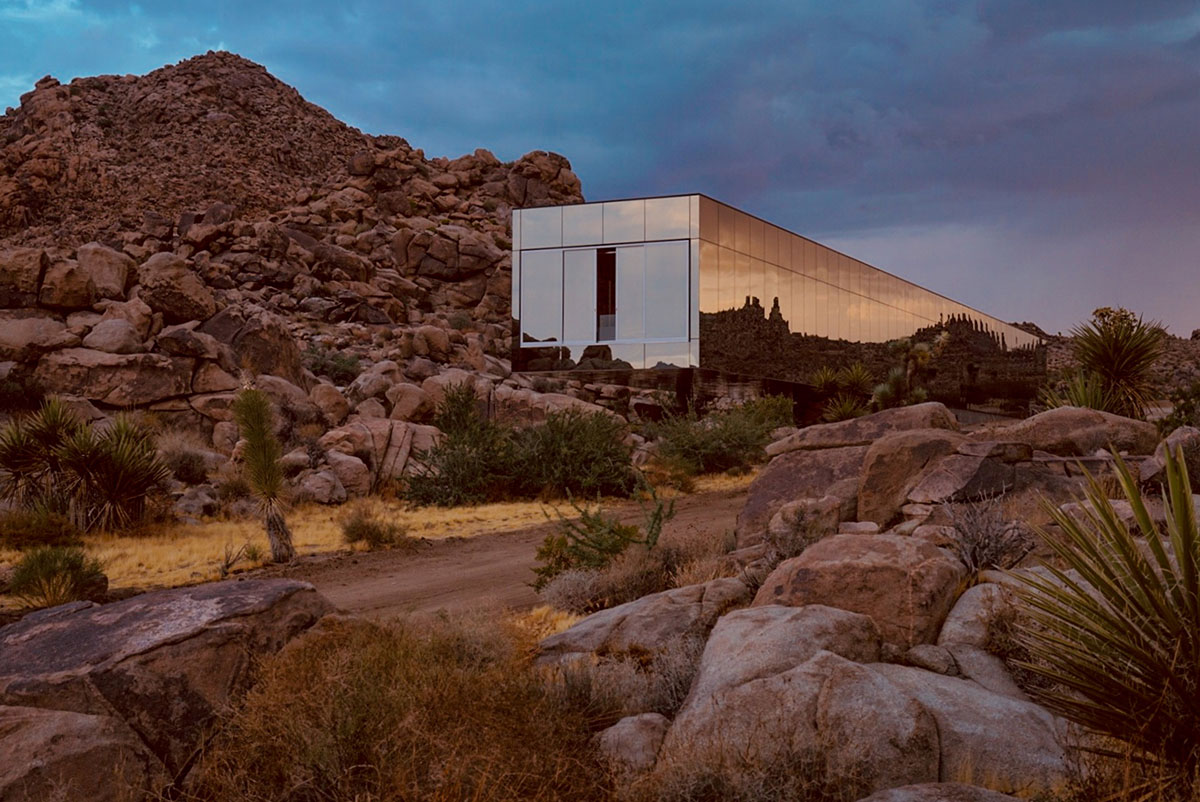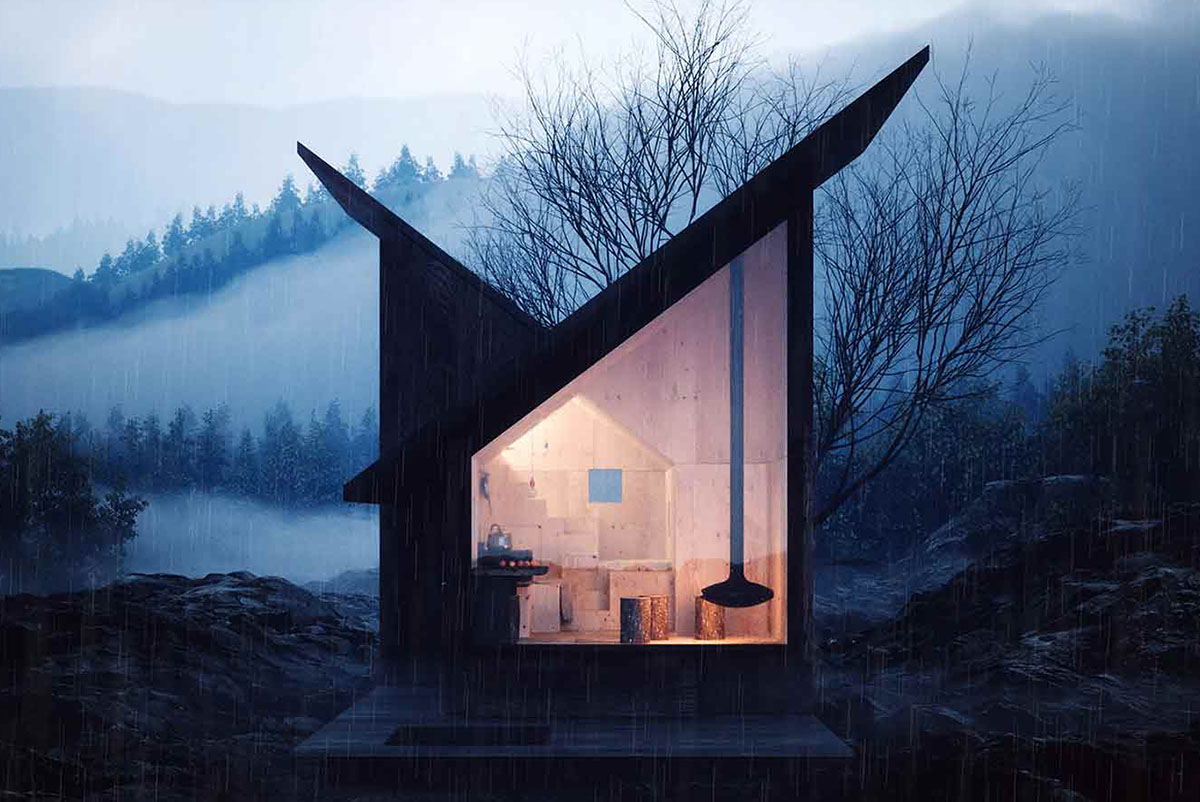Welcome to our weekly property digest, where we bring together the best homes for sale and rent across the world. This week, we have a minimalist prefab hut and a mirror-clad desert house among our discoveries.
A mirror-clad desert house in California, US

POA direct
California’s Invisible House blends into its remote rocky surrounds, thanks to a 30-metre long reflective exterior. The glass and steel desert property is located two hours outside of Los Angeles, close to downtown Joshua Tree. Architect Tomas Osinsk designed the mirror-clad home, working together with American Psycho producer Chris Hanley – who now lets the house out for film and photo shoots as well as events. Join our new Location Hunters group on Facebook for more spaces like this.
A minimalist prototype prefab

POA; direct
Architects Massimo Gnocchi and Paolo Danesi designed this concept for a modular, prefab mountain hut which is based on a sliced A-frame cabin. Pale plywood panelling contrasts the hut’s darkened exterior, which has a rustic look that echoes the pitch of a mountain range. The Mountain Refuge layouts can be reconfigured according to the owner’s needs and the architects are taking enquiries from anyone with a location in mind. Get a closer look.
A live/work space in London, UK
View this post on Instagram
3 bedrooms; £3.95m via The Modern House
This live/work space inside a converted perfume warehouse in London unfurls across four levels. The 4,700-sq-ft property has Crittal windows, exposed trusses and beams, and a high vaulted cathedral ceiling. The expansive Victorian warehouse has a rooftop terrace garden and is a short walk from London’s Borough Market.
Rancho Mirage, California, US
View this post on Instagram
4 bedrooms; $2.3m via Compass
Sean Lockyer and Studio ARD designed this California home. Rancho Mirage beds into its rugged desert terrain and is surrounded by gardens of native plants. Panoramic mountainous views can be seen through its walls of glass, which open onto a courtyard garden with a pool and firepit.
A Victorian townhouse in London, UK
View this post on Instagram
4 bedrooms; £1.85m via Aucoot
Recognise this home? Creative duo Jo and Graham Atkins-Hughes designed the interiors of their Victorian townhouse in London’s Hackney, which has featured widely in magazines as the backdrop for photography and lifestyle shoots. The 2,000-sq-ft London property is located within St Mark’s conservation area.

















