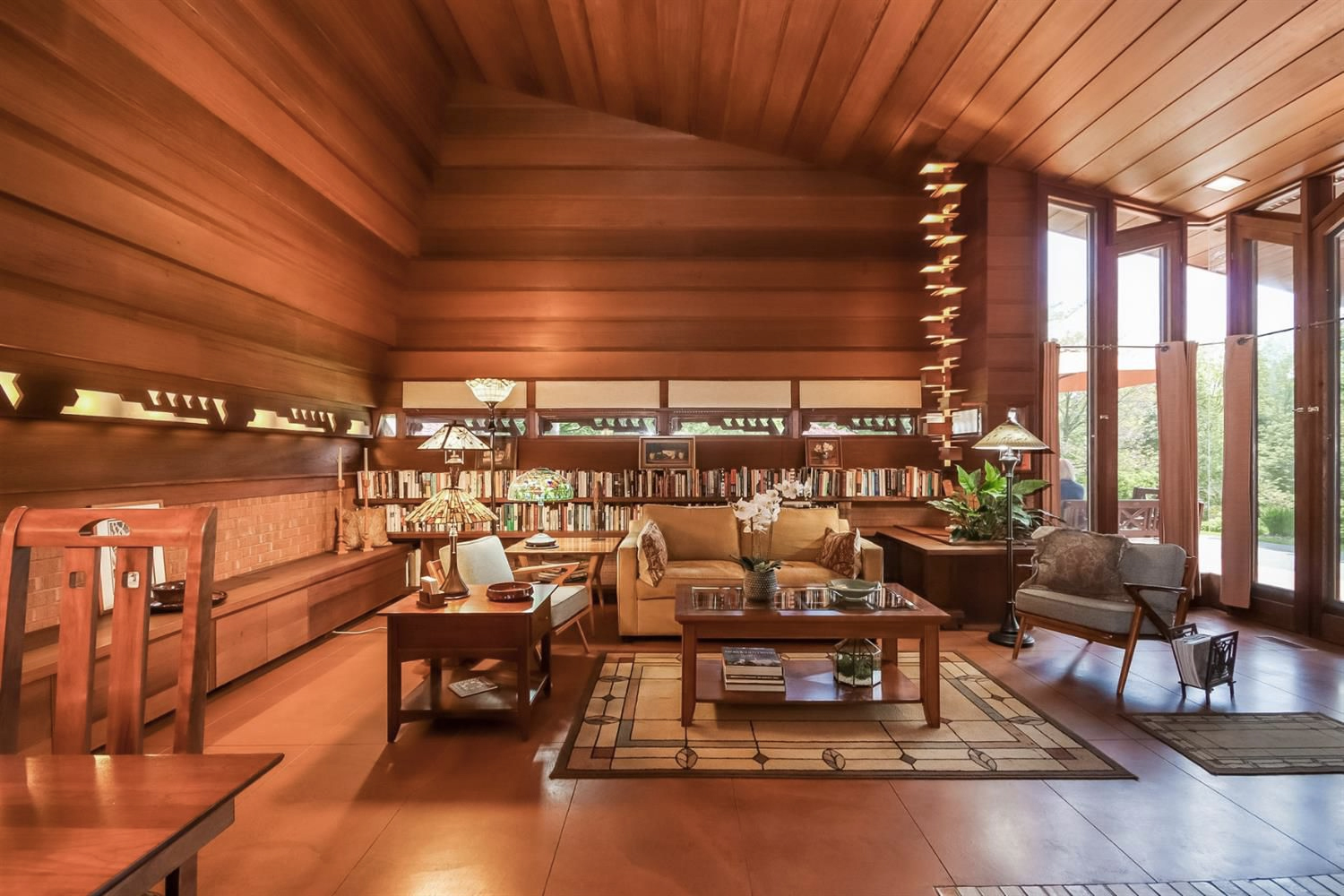
Via The Barrett Group
Michigan’s angular Haddock House was designed by Frank Lloyd Wright in 1939 but has been a well-kept secret up until now.
It took 40 years before the architect’s original plans were put to use, but in 1979 Taliesin Associated Architects oversaw the Usonian-style house’s construction for astrophysicist Fred Haddock, choosing an Ann Arbor site that would fit Frank Lloyd Wright’s design.

Via The Barrett Group

Via The Barrett Group

Via The Barrett Group

Via The Barrett Group

Via The Barrett Group

Via The Barrett Group
Haddock House – on the market for $1.2m with The Barrett Group – is true to the architect’s vision, despite being constructed posthumously. It offers an abundance of timber panelling and warm red interiors, with ribbon windows that wrap around the home and floor-to-ceiling glazing framing views of the surrounding greenery.
The main living area has a soaring, double height ceiling, which reaches 25 ft at its highest and slopes downwards – designed by Wright with snowy weather in mind. Other original elements include wood panels with geometric cut-out patterns, built-in bookshelves and sculptural lighting.

A creek borders the Michigan property’s two acres of land, which include gardens and forest, as well as a pair of outdoor terraces. This is the first time the home has hit the market, having been kept out of the public eye by its owners until now.
Read next: Frank Lloyd Wright’s restored Eppstein House is for rent in Michigan
















