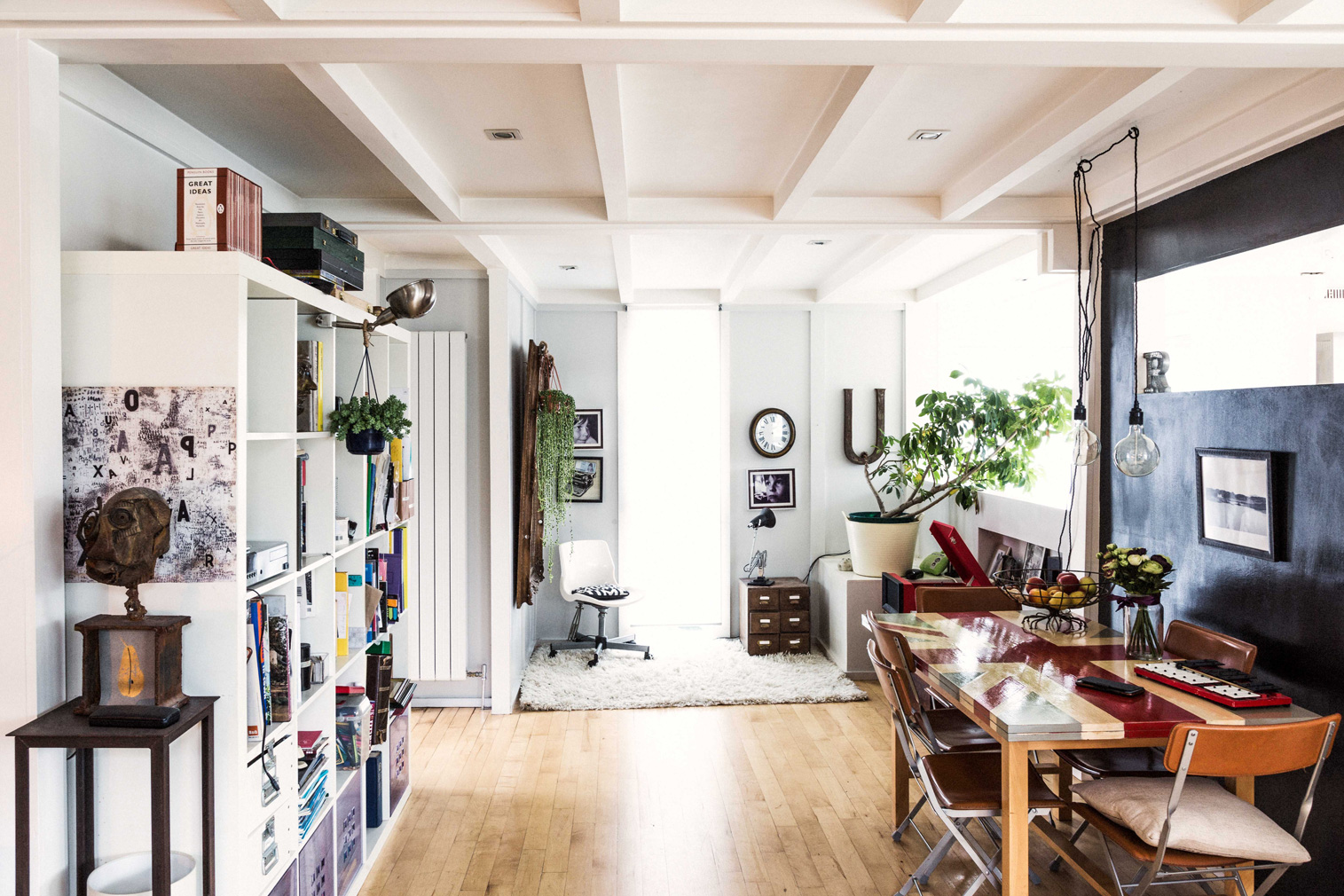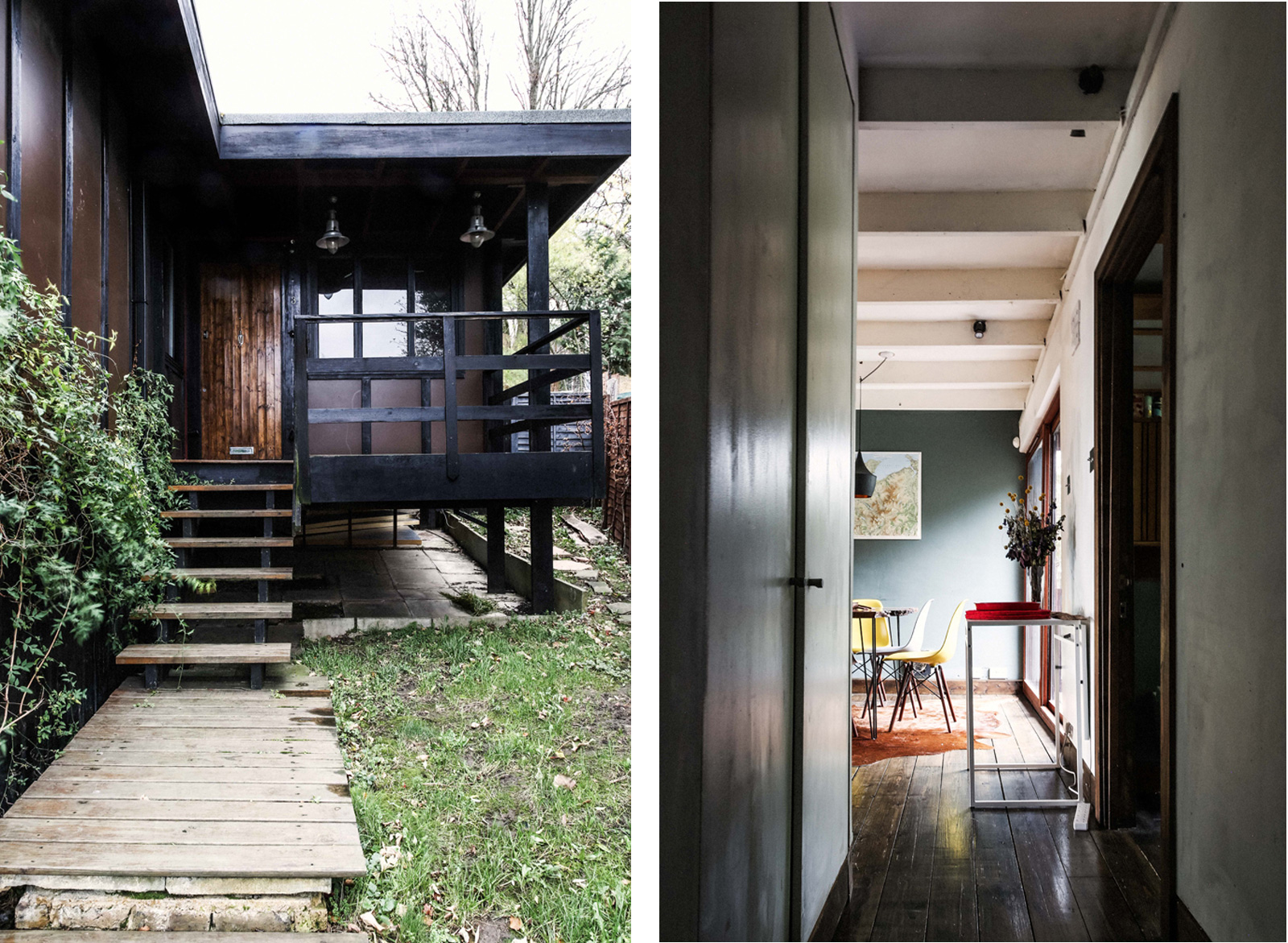
German architect Walter Segal’s pioneering approach to self-build construction helped lay the foundations for a new generation of alternative housing projects in the UK today.
The architect, who moved to England in the 1930s, is synonymous with a revolutionary system he developed in the 1960s for building low-cost, timber-framed houses that could be erected by people with little or no construction experience.
‘Walter Segal empowered ordinary people to build their own houses,’ says Alice Grahame, curator of Walter’s Way: The Self-Build Revolution, which opens at the Architectural Association tomorrow.

‘He designed affordable, adaptable homes that people really enjoyed living in and which promoted a feeling of community.’
In the 1980s, he teamed up with Lewisham Council in south London to establish self-build social housing estates on pockets of land deemed too small or awkward for standard schemes. Residents of Walter’s Way – where Grahame lives – and Segal Close were able to customise the design of their houses to suit their needs, and worked together to build them using standard materials.
‘The powerful thing about Segal is that he blurs the line between expert and layperson,’ says Louis Schulz of Turner Prize-winning practice Assemble, which has designed a new interpretation of the architect’s technique for the show.
Walter Segal’s principles and methods have influenced a slew of contemporary architects seeking alternatives to the overpriced and poor-quality housing stock that dominates the market. These eight projects – some of which are on show at the Architectural Association – have Segal in their DNA.

Architype – The Enterprise Centre at the University of East Anglia
English architecture studio Architype was formed by Bob Hayes and Jon Broome, who both worked with Walter Segal earlier in their careers. Segal’s commitment to socially, economically and environmentally responsible buildings continues to inform the firm’s approach, echoed in the efficient timber framework and adaptable modular design of the recently completed Enterprise Centre for the University of East Anglia.
Photography: Dennis Gilbert / View

Architype – The Enterprise Centre at the University of East Anglia
English architecture studio Architype was formed by Bob Hayes and Jon Broome, who both worked with Walter Segal earlier in their careers. Segal’s commitment to socially, economically and environmentally responsible buildings continues to inform the firm’s approach, echoed in the efficient timber framework and adaptable modular design of the recently completed Enterprise Centre for the University of East Anglia.
Photography: Dennis Gilbert / View

Bringing the self-build process into the twenty-first century, the WikiHouse open source construction system enables users to download blueprints for a cutout kit of parts produced from standard wooden sheets. The designs can be customised and the parts manufactured by anyone with access to a computer-controlled cutting machine. Alastair Parvin from the WikiHouse team describes the project as ‘Walter Segal 2.0’.
Pictured: Microhouse

Bringing the self-build process into the twenty-first century, the WikiHouse open source construction system enables users to download blueprints for a cutout kit of parts produced from standard wooden sheets. The designs can be customised and the parts manufactured by anyone with access to a computer-controlled cutting machine. Alastair Parvin from the WikiHouse team describes the project as ‘Walter Segal 2.0’.
Pictured: Microhouse

Comunidad Vivex is a social architecture platform in Mexico that is confronting the lack of decent, affordable state-funded accommodation by developing independent self-build housing projects. It works alongside low-paid construction workers to design customised homes that are easy to build using standard materials and techniques their owners are familiar with.
Pictured: Casa Caja, 2013. Photography: Alejandro Cartagena

Comunidad Vivex is a social architecture platform in Mexico that is confronting the lack of decent, affordable state-funded accommodation by developing independent self-build housing projects. It works alongside low-paid construction workers to design customised homes that are easy to build using standard materials and techniques their owners are familiar with.
Pictured: Casa Caja, 2013. Photography: Alejandro Cartagena

Comunidad Vivex is a social architecture platform in Mexico that is confronting the lack of decent, affordable state-funded accommodation by developing independent self-build housing projects. It works alongside low-paid construction workers to design customised homes that are easy to build using standard materials and techniques their owners are familiar with.
Pictured: Casa Caja, 2013. Photography: Alejandro Cartagena

Architect and Grand Designs presenter Kevin McCloud’s HAB housing initiative was set up to “challenge the way identikit volume housing was built in the UK”. It develops housing schemes and custom-built residences based on similar social and environmental principles to those promoted by Segal.
Pictured: Applewood housing project in Stroud, Gloucestershire. Photography: Timothy Soar

Architect and Grand Designs presenter Kevin McCloud’s HAB housing initiative was set up to “challenge the way identikit volume housing was built in the UK”. It develops housing schemes and custom-built residences based on similar social and environmental principles to those promoted by Segal.
Pictured: The Triangle housing project in Swindon, Wiltshire. Photography: Paul Miller

Philippe Starck’s P.A.T.H. houses combine the designer’s slick signature style with contemporary prefabricated construction technologies. As with Segal’s self-build structures, owners can select from various floor plans, roof styles and fit-out options, with the turnkey building completed in just six months.

Philippe Starck’s P.A.T.H. houses combine the designer’s slick signature style with contemporary prefabricated construction technologies. As with Segal’s self-build structures, owners can select from various floor plans, roof styles and fit-out options, with the turnkey building completed in just six months.

The Y:Cube housing system, designed by Rogers Stirk Harbour + Partners for youth charity the YMCA, comprises single-occupancy units that are constructed entirely in a factory and can slot side by side to form small terraces. All services are built-in, making it easy to demount and move them to other brownfield sites if required.
Photography: Grant Smith

The Y:Cube housing system, designed by Rogers Stirk Harbour + Partners for youth charity the YMCA, comprises single-occupancy units that are constructed entirely in a factory and can slot side by side to form small terraces. All services are built-in, making it easy to demount and move them to other brownfield sites if required.
Photography: Grant Smith

The Y:Cube housing system, designed by Rogers Stirk Harbour + Partners for youth charity the YMCA, comprises single-occupancy units that are constructed entirely in a factory and can slot side by side to form small terraces. All services are built-in, making it easy to demount and move them to other brownfield sites if required.
Photography: Grant Smith

Walter Segal’s influence is clear in the work of Assemble, which used a simple timber framework wrapped in prefabricated insulated panels for its Yardhouse workspace building. ‘By circumventing the traditional roles of architect, builder and client, Segal enables people to take control of the construction process,’ says Assemble’s Louis Schulz.

Walter Segal’s influence is clear in the work of Assemble, which used a simple timber framework wrapped in prefabricated insulated panels for its Yardhouse workspace building. ‘By circumventing the traditional roles of architect, builder and client, Segal enables people to take control of the construction process,’ says Assemble’s Louis Schulz.

Rural Urban Synthesis Society
RUSS founder Kareem Dayes grew up in the house his parents built on Walter’s Way, an experience that inspired him to found a community self-build group aiming to provide housing for people priced out of the property market. Working with Architype and Jon Broome Architects, the organisation is developing a design for a scheme of 30 sustainable homes in Lewisham.
Pictured: A control scheme visualisation by Architype showing how the site might be developed

Rural Urban Synthesis Society
RUSS founder Kareem Dayes grew up in the house his parents built on Walter’s Way, an experience that inspired him to found a community self-build group aiming to provide housing for people priced out of the property market. Working with Architype and Jon Broome Architects, the organisation is developing a design for a scheme of 30 sustainable homes in Lewisham.
Pictured: A control scheme visualisation by Architype showing how the site might be developed
Walter’s Way: the self-build revolution runs until 13 February 2016.

















