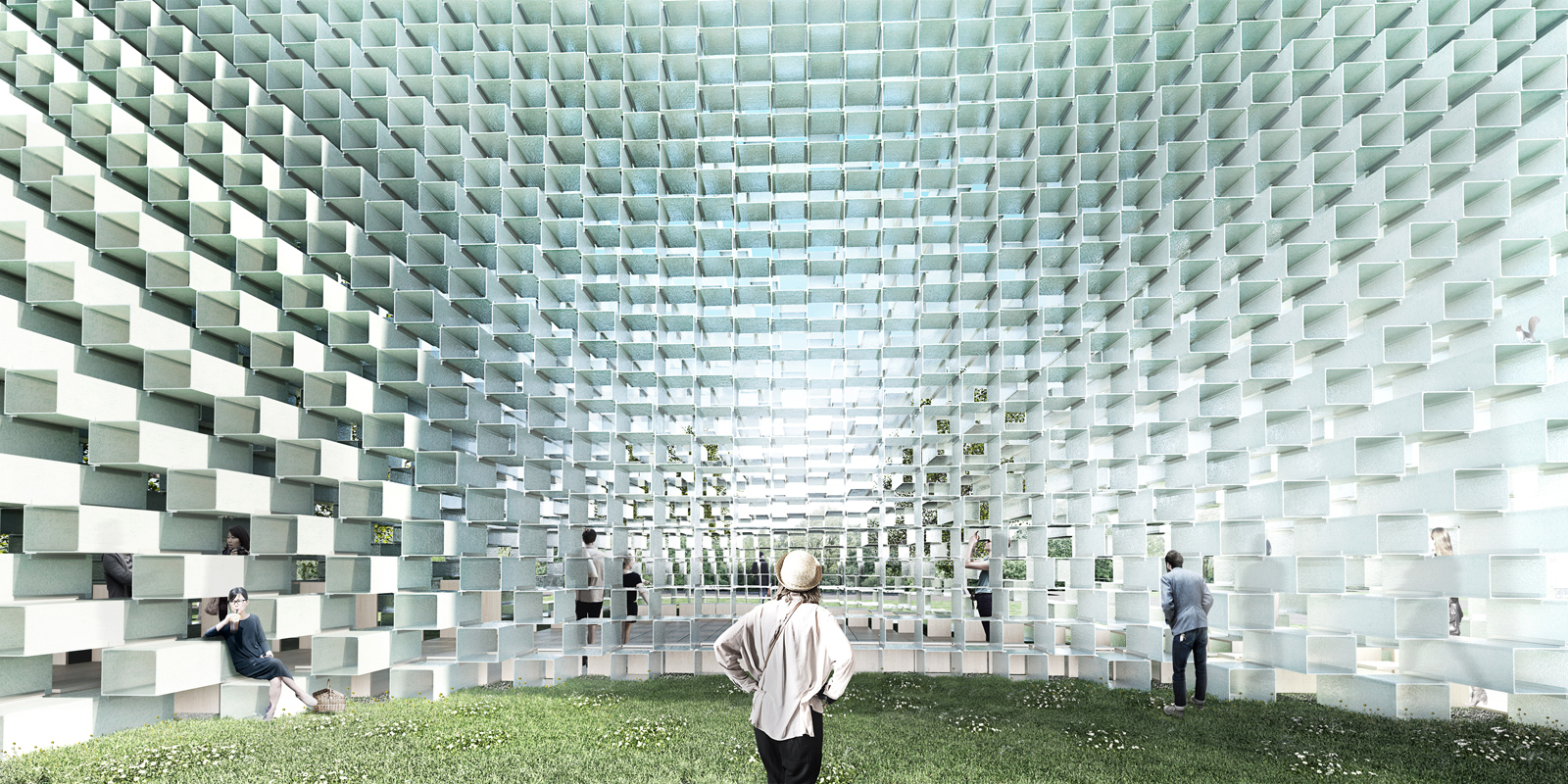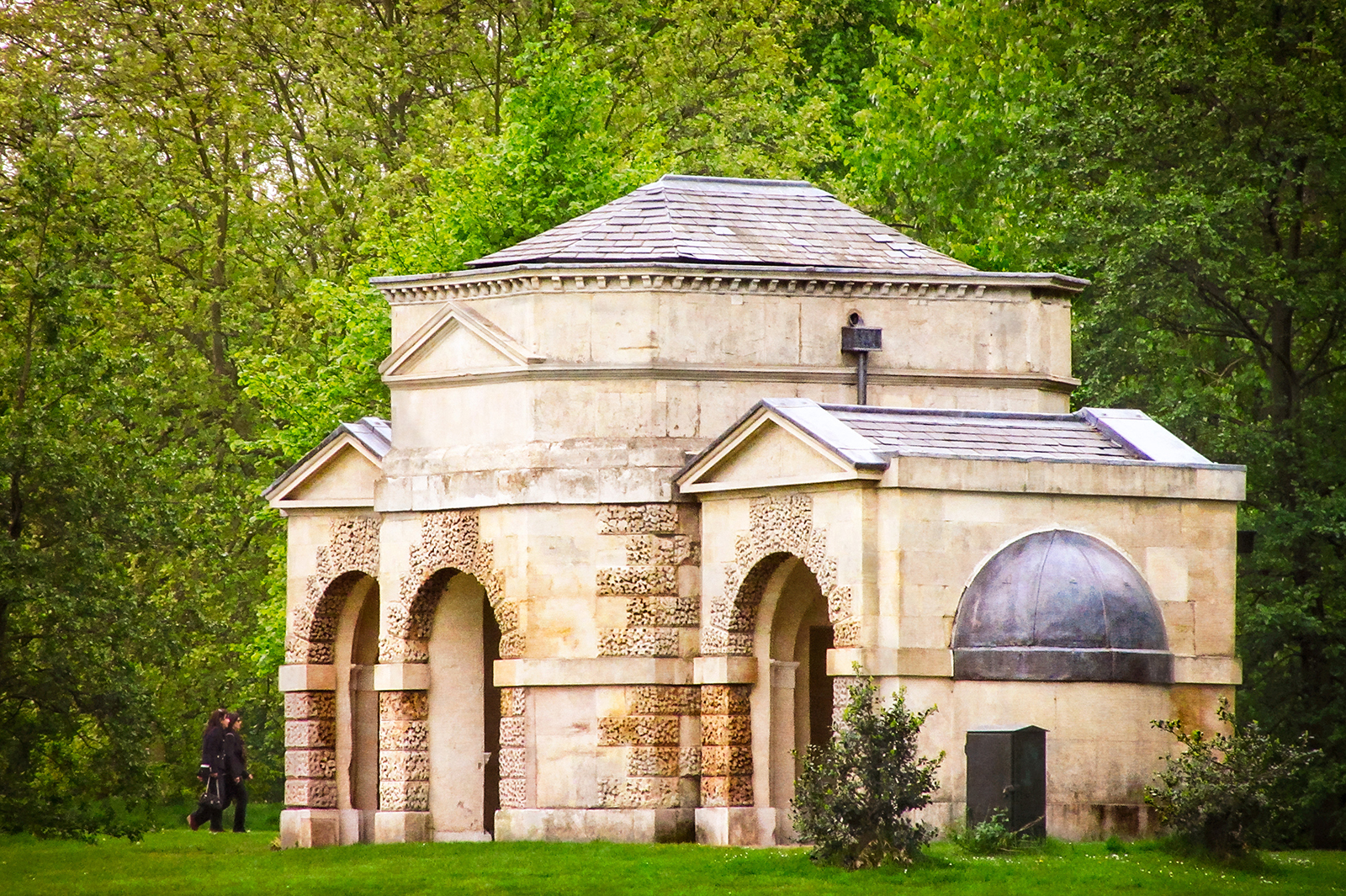
Serpentine Pavilion 2016 designed by Bjarke Ingels Group (BIG); Design render © Bjarke Ingels Group (BIG)

Serpentine Pavilion 2016 designed by Bjarke Ingels Group (BIG); Design render © Bjarke Ingels Group (BIG)

Serpentine Pavilion 2016 designed by Bjarke Ingels Group (BIG); Design render © Bjarke Ingels Group (BIG)

Serpentine Summer House 2016 designed by Kunlé Adeyemi – NLÉ; Design render © NLÉ

Serpentine Summer House 2016 designed by Asif Khan; Architectural model © Asif Khan

Serpentine Summer House 2016 designed by Barkow Leibinger; Design render © Barkow Leibinger

Serpentine Summer House 2016 designed by Yona Friedman; Design render © AECOM
London’s Serpentine Gallery has revealed designs for its annual architectural bonanza, featuring a headline ‘unzipped wall’ pavilion by the Bjarke Ingels Group along with four neighbouring summer houses.
BIG took a basic brick wall as a starting point to conceive a linear fibreglass structure that opens up to a three-dimensional space. It is designed as a play on opposites: the structure is intended be both transparent and opaque, solid and fluid, as well as modular and sculptural.

‘This “unzipping of the wall” turns the line into a surface, transforming the wall into a space,’ explained BIG. Its pavilion will house a café by day and an event space by night.
The Serpentine Galleries has also commissioned four summer houses, inspired by the 18th-century Queen Caroline’s Temple nearby, for the first time in the 16 years of its annual architectural showcase.

Photography: Garry Knight
Architect Kunlé Adeyemi has conceived a ‘relaxation’ spot that draws inspiration from the form and stone materials of the historic Queen Caroline’s Temple. London-born Asif Khan’s structure, made from timber and metal, is designed to give the illusion that the summer house has grown out of the ground.
New York-based practice Barkow Leibinger’s summer house comprises a series of looping bands while French architect Yona Friedman has proposed a modular structure born out of his ‘Spatial City’ experiments in mobile and sustainable housing.
All five structures will be on show for four months over the summer.
















