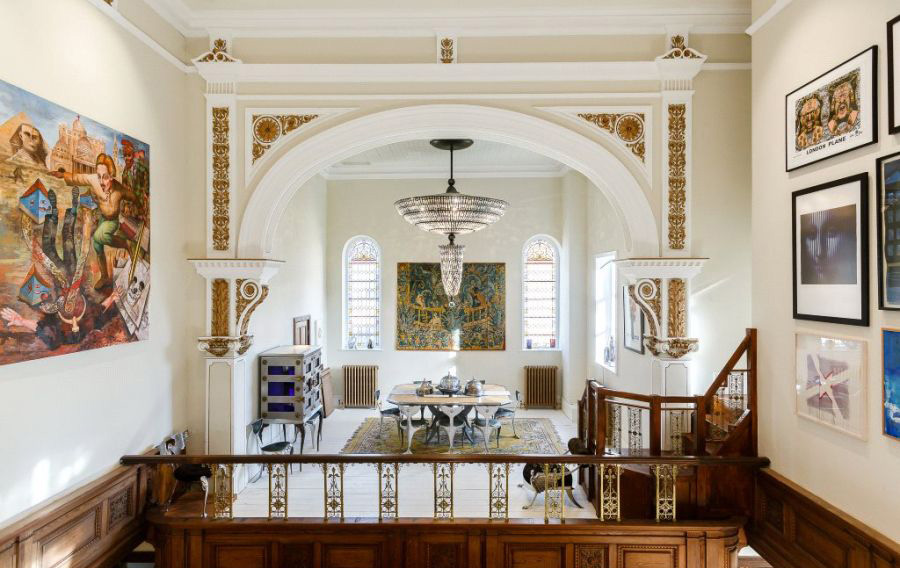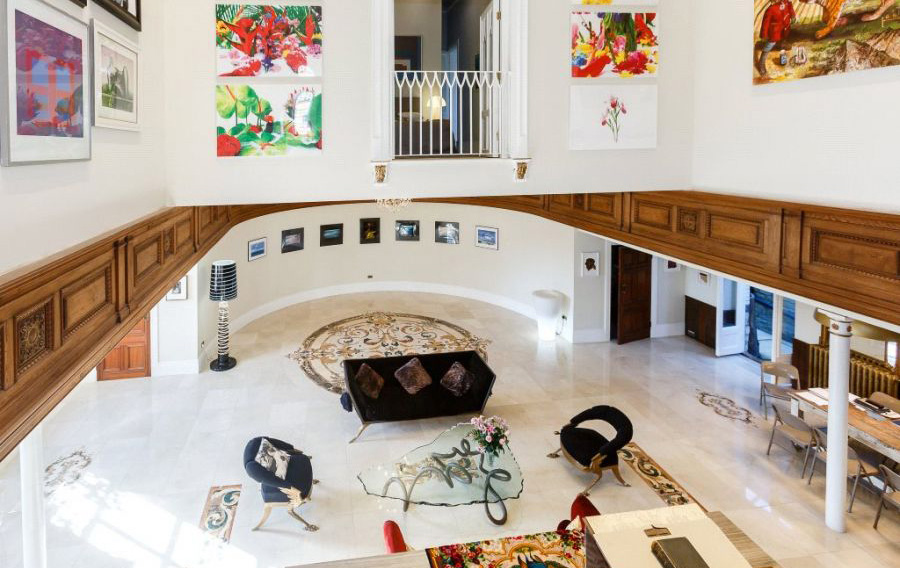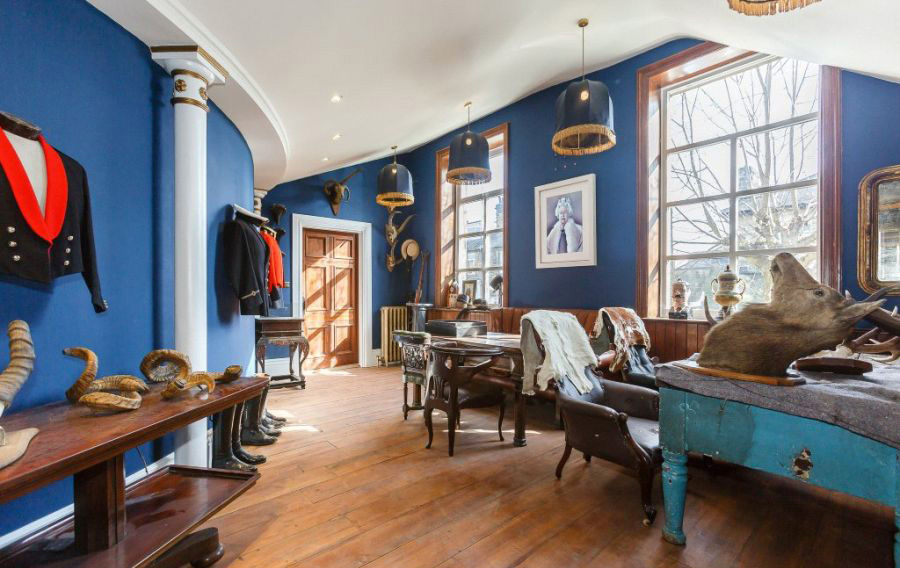
Via Strutt & Parker

Via Strutt & Parker

Via Strutt & Parker

Via Strutt & Parker

Via Strutt & Parker

Via Strutt & Parker

Via Strutt & Parker
A converted chapel is for sale in the UK town of Harrogate, Yorkshire, and it comes with a plethora of original features, including an old pulpit and a bible.
Built in 1896 as a Wesleyan Methodist chapel, the Grade II-listed structure has been converted into a sprawling six-bedroom home by owner Mark Hinchliffe. He spent four years masterminding the building’s adaptive reuse as his home and a B&B, restoring period mouldings, stained glass and woodwork.

‘It looks like a Roman temple and it is very ornate for a chapel,’ says Hinchliffe. ‘My idea was to preserve as much as I could rather than carve it up.’
An Italianate portico leads into the property’s tiled and wood-panelled entrance hall via a set of double doors. Inside, the converted church has four reception rooms, the biggest of which is the old amphitheatre, which now serves as the main reception room.

Churches are meant to inspire awe, and the jaw-dropping 50-ft ceiling does just that. Adding to the effect is decorative marble flooring, wood panelling and the old pulpit which has been reclaimed as a feature in the space.
In a throwback to Victorian propriety, there’s a so-called ‘gentleman’s room’ and a ‘ladies boudoir’ off the main hall, which could be turned a large office space or another reception room. Old pews have been ‘upcycled’ as rugged kitchen cabinets.

Up on the first floor of the 7,000 sq ft Harrogate church conversion – on the market via Strutt & Parker for £1.5m – you’ll find a gallery dining room with views over the living room, and a library with floor-to-ceiling book shelves.
Most of the six bedrooms can also be found at the front of the dwelling on this level. The most interesting among them is the double-height master bedroom, which has two huge stained glass windows and a private balcony.
‘I honestly don’t know how much I’ve spent,’ Hinchliffe says. ‘I just know it’s been worth it. It’s exactly what I wanted.’

















