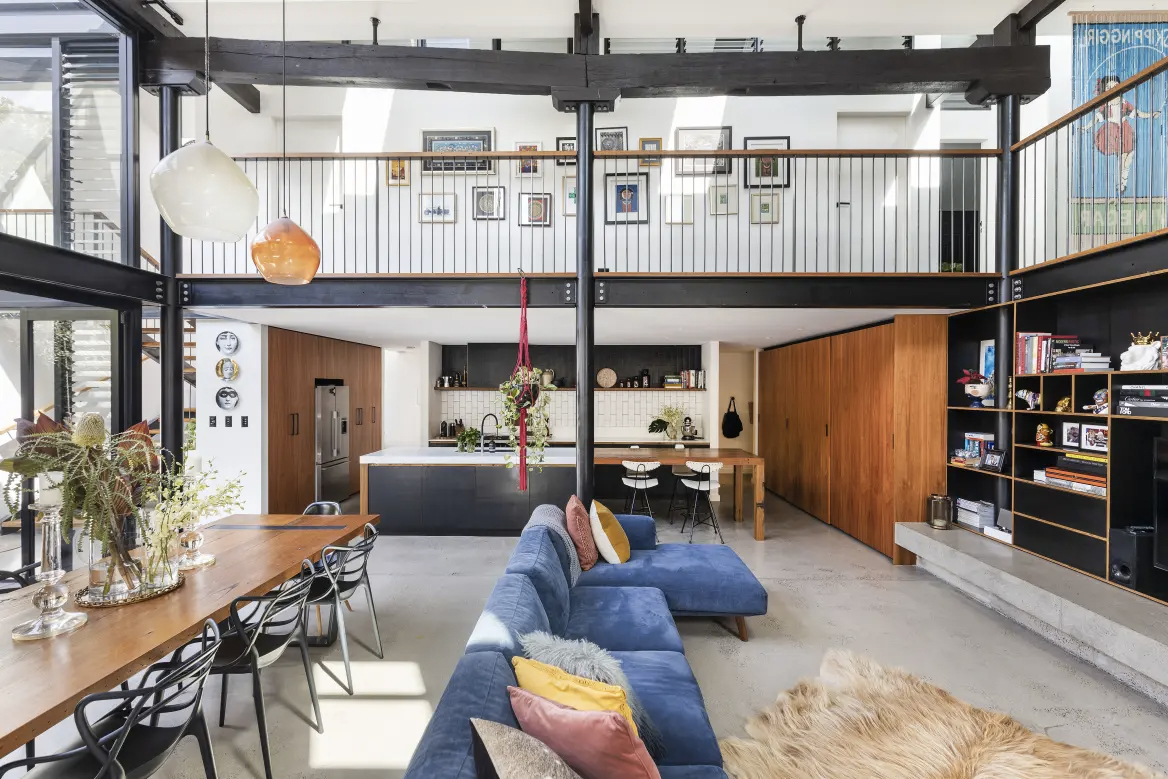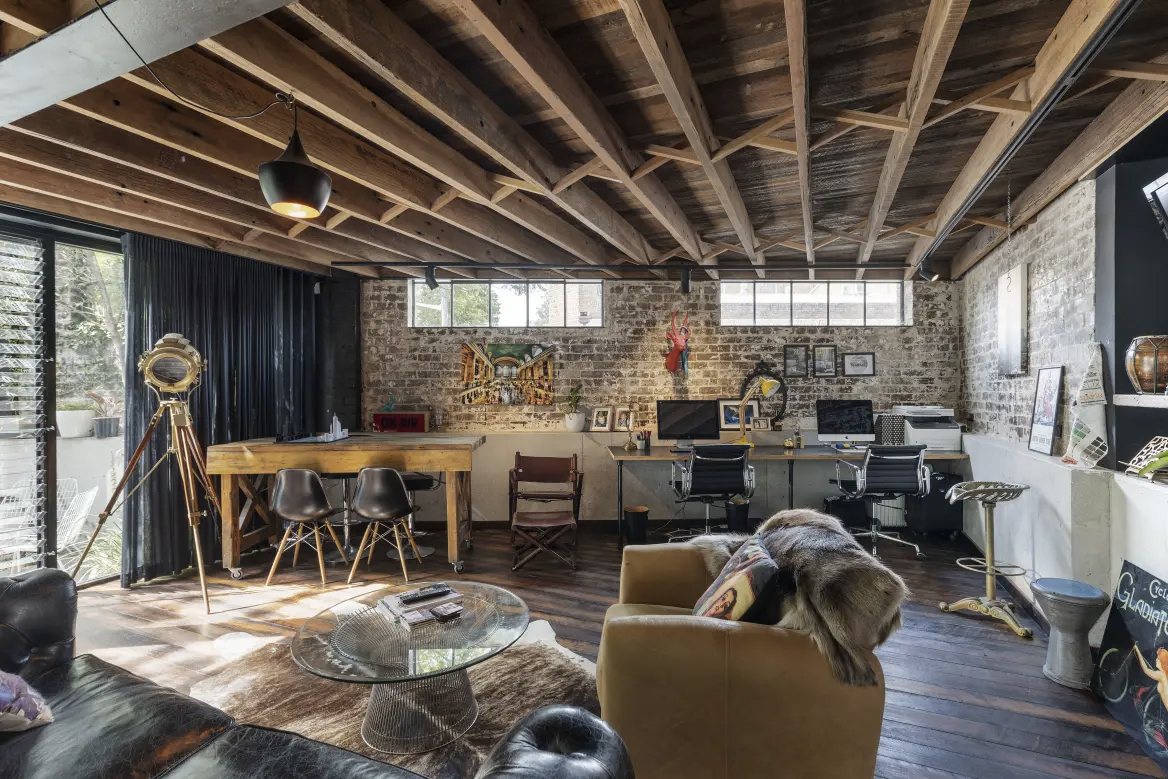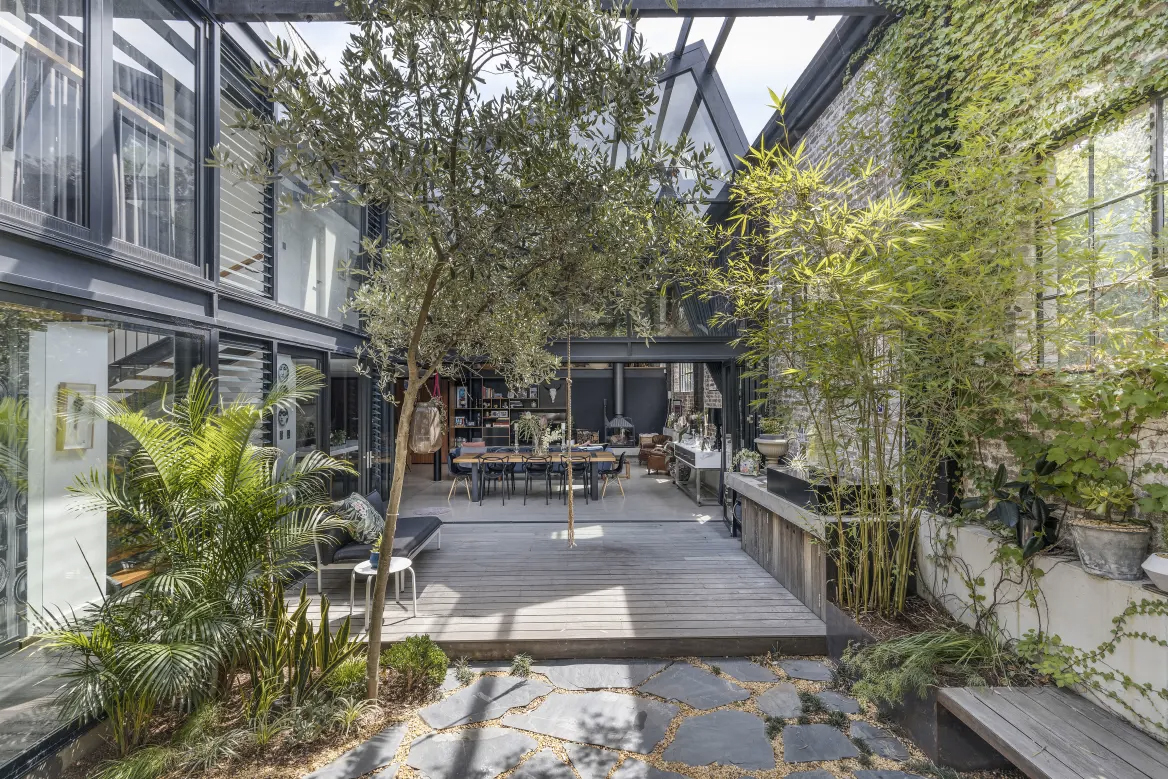This Annandale property looks like a working warehouse from the outside but step through its doors and you’re in for a surprise…
SQ Projects converted the 272 sqm building in 2015, scooping a Master Builder’s Award for its adaptive reuse and fusing its industrial bones with bespoke craftsmanship.

Via BresicWhitney

Via BresicWhitney

Via BresicWhitney

Via BresicWhitney

Via BresicWhitney

Via BresicWhitney

Via BresicWhitney

Via BresicWhitney
The firm retained the early 20th-century warehouse’s soaring saw-tooth roof, its vast glass panes flooding the living spaces below in light. Exposed timber beams can be seen throughout the three-bedroom Sydney property, which features sand-blasted brick walls, steel-framed windows and bare concrete floors that have been left on show as a testament to its past.

It is headed to auction on 16 March via Bresic/Whitney with a guide price of AUD $4m. The ground floor emerges onto an alfresco terrace and walled courtyard garden, planted with creepers. A large home studio folds off this outdoor space while bedrooms can be found upstairs.
Meanwhile, the wet rooms and kitchen were designed by Sam Crawford Architects.



Read next: A raw signwriter’s workshop is headed for auction in Sydney
















