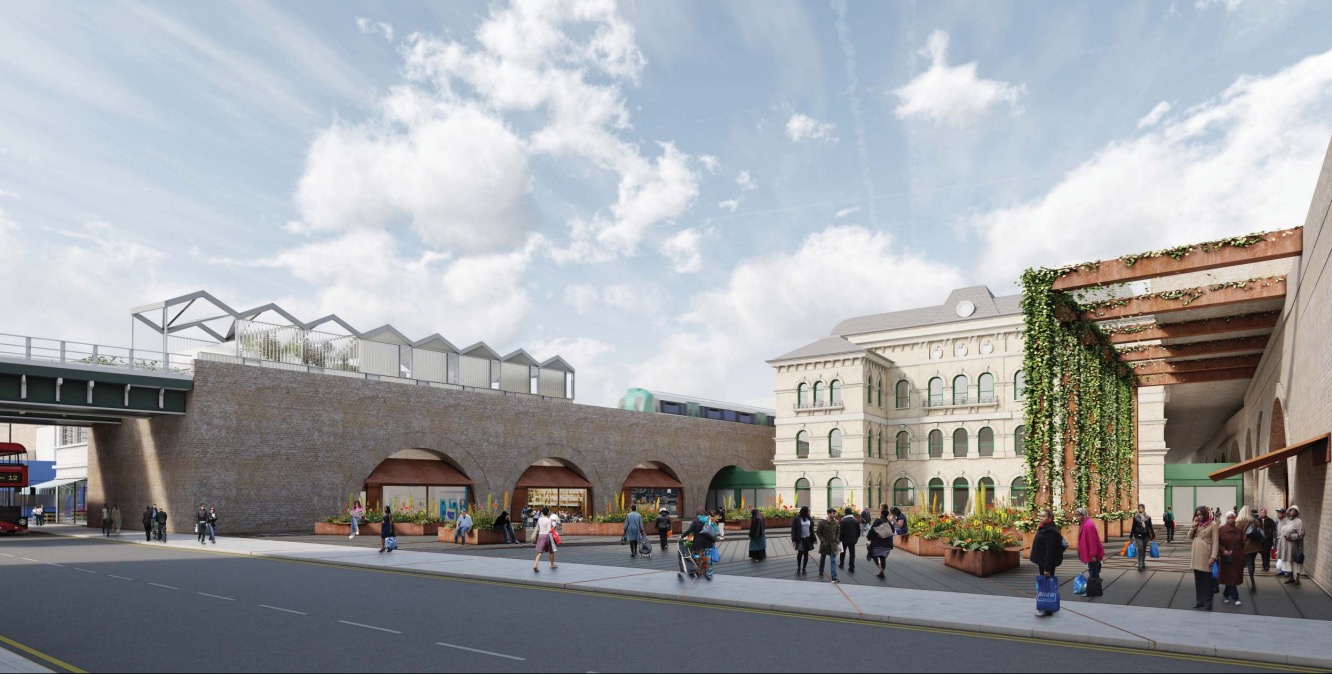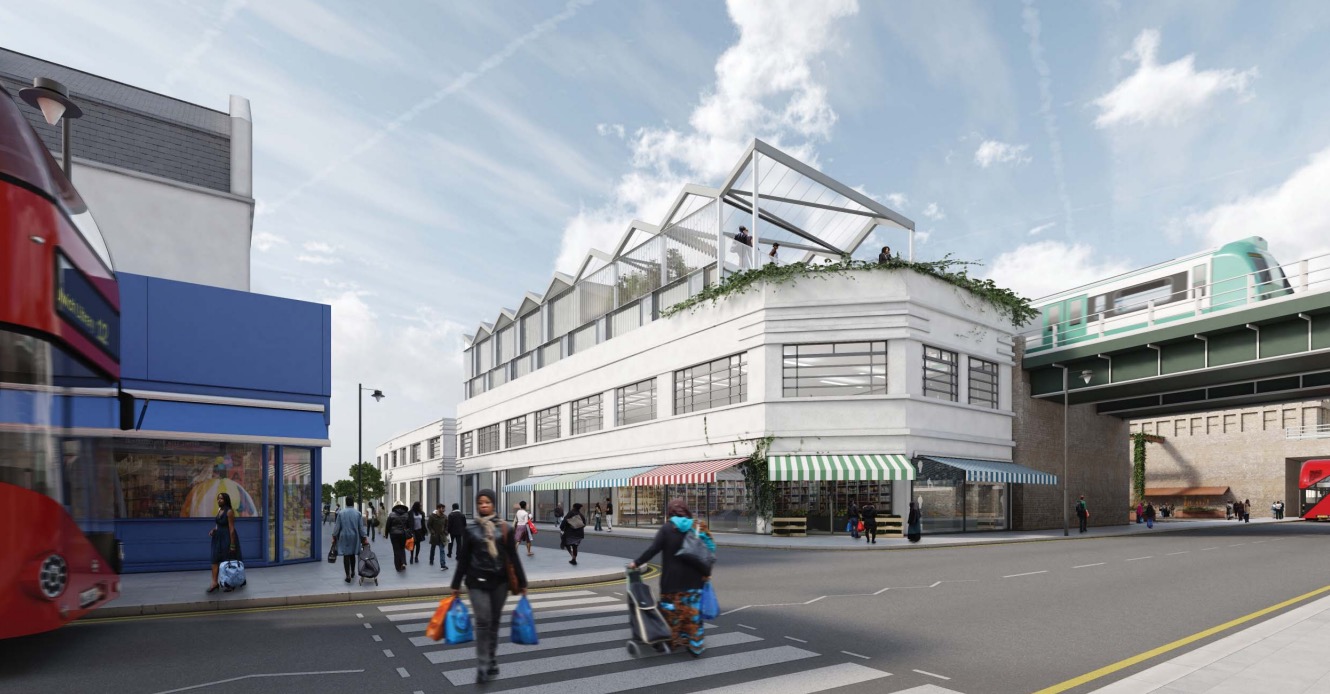
The area around London’s Peckham Rye station could see a new public square, refurbished railways arches and a roof extension to an Art Deco building – but locals have cast doubts on the plans.
Architects Landolt + Brown have just submitted a planning application for the development, which involves the demolition of several arcade buildings to make room for the proposed 1,200 sq m square.
But Eileen Conn, a spokesperson for local community group Peckham Vision, said: ‘This planning application raises some big issues about the fate of the Art Deco cluster of buildings around this station, the design features of the new square and the extension upwards of the Blenheim Grove corner building.’

Under Landolt + Brown’s plans, the Grade II-listed station will open out on the public square, which would provide space for street stalls and outdoor events.
The two-storey extension to the 1930s Art Deco building, one of seven in the Rye Lane area, would house creative workspaces and a rooftop garden.
Conn also raised doubt over Southwark Council’s ‘Peckham Co-Design’ process, whereby architects work with members of the community on the final proposal. ‘That so many issues remain inadequately discussed is the result of the failure to design a proper co-design process,’ she added.
Adam Brown, co-founder of Landolt + Brown, said: ‘From the outset we have collaborated with artist Wendy Hardie to develop an entirely place-specific design approach which draws its creative inspiration from Peckham’s wonderfully diverse community and its rich architectural heritage; to form a new space in front of the station which reflects Rye Lane’s diversity; as well as providing a focus for a range of local trader and community activities in the heart of the town centre.’
The public can comment on the plans until 20 November.
















