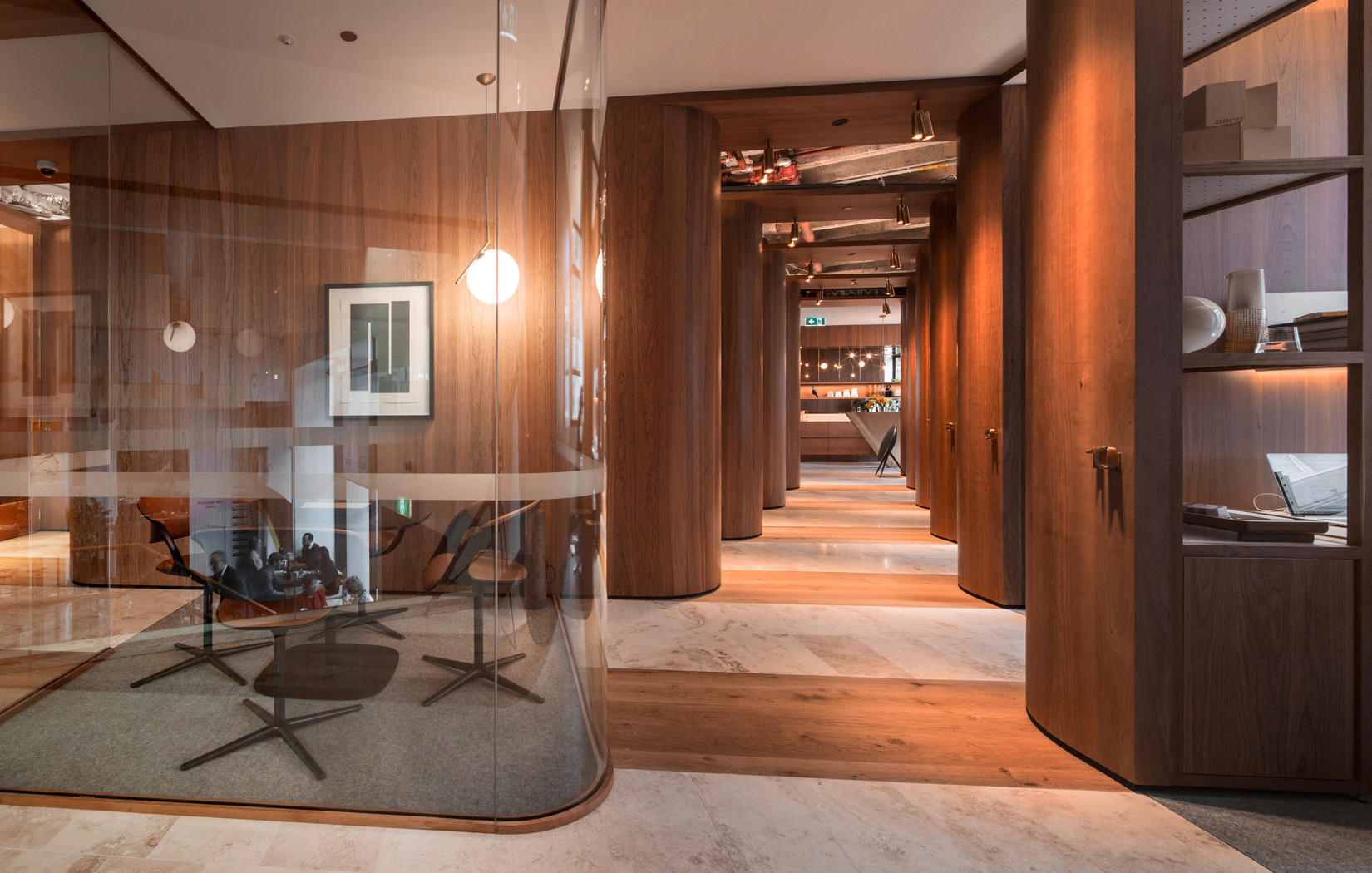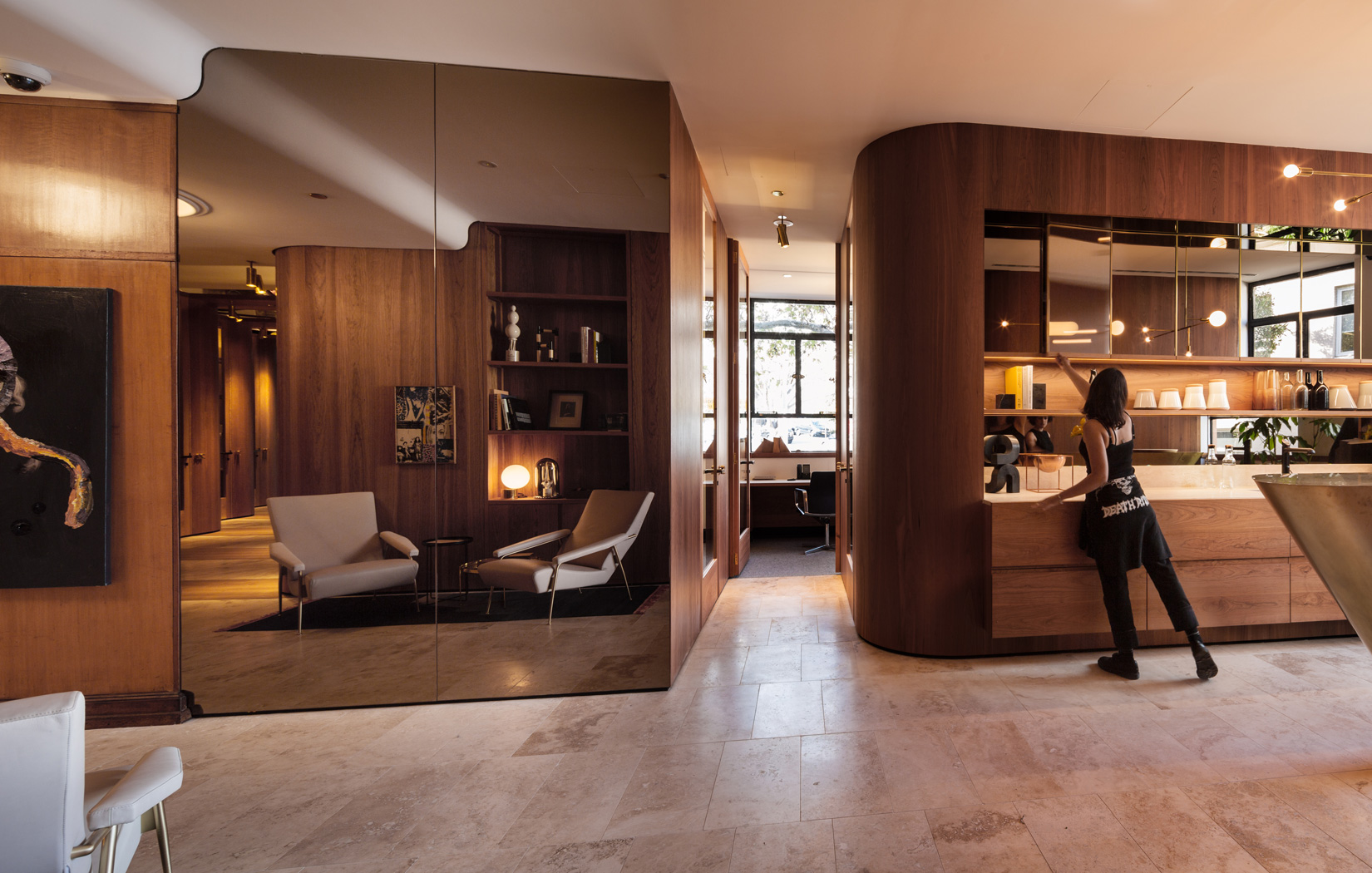
Photography: Trevor Mein

Photography: Trevor Mein

Photography: Trevor Mein

Photography: Trevor Mein

Photography: Trevor Mein

Photography: Trevor Mein

Photography: Trevor Mein

Photography: Trevor Mein

Photography: Simon Wood
While co-working hubs by the likes of Second Home and NeueHouse win armfuls of design awards and ever-growing waiting lists, traditional serviced office providers are having to up their game to stay relevant.
Over in Sydney, The Office Space is taking up the challenge.
Husband-and-wife founders Boris and Naomi Tosic have just completed their latest venture: a sleek, mid-century style space on the upper level of Art Deco landmark Paramount House.
‘With more and more casual co-working spaces opening up, we felt we wanted to go in the other direction,’ says Naomi. ‘We wanted to create a shared work space that would represent the calibre of successful businesses.’
The building itself has calibre in spades. Designed by Herbert, Wilson and Prior, the sweeping 1940 edifice in Surry Hills was formerly the distribution centre for Paramount Pictures in Australia. It underwent nine years of restoration by Fox Johnston Architects, before reopening as a home for a cinema, bar, shops and offices. The upper ground floor was vacant for five years before The Office Space began its transformation.

‘We had a blank canvas to start with, but the building did offer incredible “bones”: a dramatic, curved footplate, 3m ceilings, beautiful brass windows that punctuated the Art Deco façade and the original timber-panelled reception booth,’ says Naomi.
Working in collaboration with architecture and design studio Woods Bagot, they took the building’s Streamline Moderne shell as the cue for its interior aesthetic.
‘We channelled the glamour of the 1940s, as World War II ended and airline travel took off,’ Naomi explains of the airport-inspired interiors. Playing on the exclusivity of the first class lounge, the inner shell is lined with rich American cherry and oak woods, custom-made by Elan Construct, while floors feature limestone, marble and goats’ hair carpeting.
Adds Woods Bagot principal, Domenic Alvaro: ‘The building’s signature form is echoed in the softly-curved handmade timber office suites that wrap around the contour of the floor plate. The intricate three-dimensional feature ceiling of timber and brass links the individual elements within the office, creating a compelling aspect both within and from the street.’
The building’s prominent position within the streetscape also dictated the direction of its interiors. ‘Because the building is in such a visible location and has so many windows, it needed to look good from the outside looking in as well as out,’ Naomi adds. ‘We achieved this by staging the 22 suites on an oblique plane that worked with the natural divide between each window.’
And with flesh firmly on the bones of the building, the space been dressed with a tight edit of mid-century design pieces including Eames Time-Life chairs and Gio Ponti armchairs, and contemporary hand-crafted pieces from Bassam Fellows.

Art also plays a significant role in the shared office: sculptor Morgan Shimeld designed a brass bar for the space, while Naomi curates a rotating programme of art for the walls. Currently, 11 serigraphs by Sister Corita Kent, and a Richard Larter collage are on display.
With design playing such a huge role in the creation of the space, it’s no surprise that it has attracted creative occupants, including designer Vince Frost – founder of Frost* Collective and formerly of Pentagram – and publisher Raj Nandan, to name a few.
And just as importantly, it marks the coming of age of the company: ‘After over a decade in the serviced office industry – we feel we’ve taken The Office Space to a new level.’
Read next: TAKANeri & Hu design Jason Atherton’s first Sydney restaurant

















