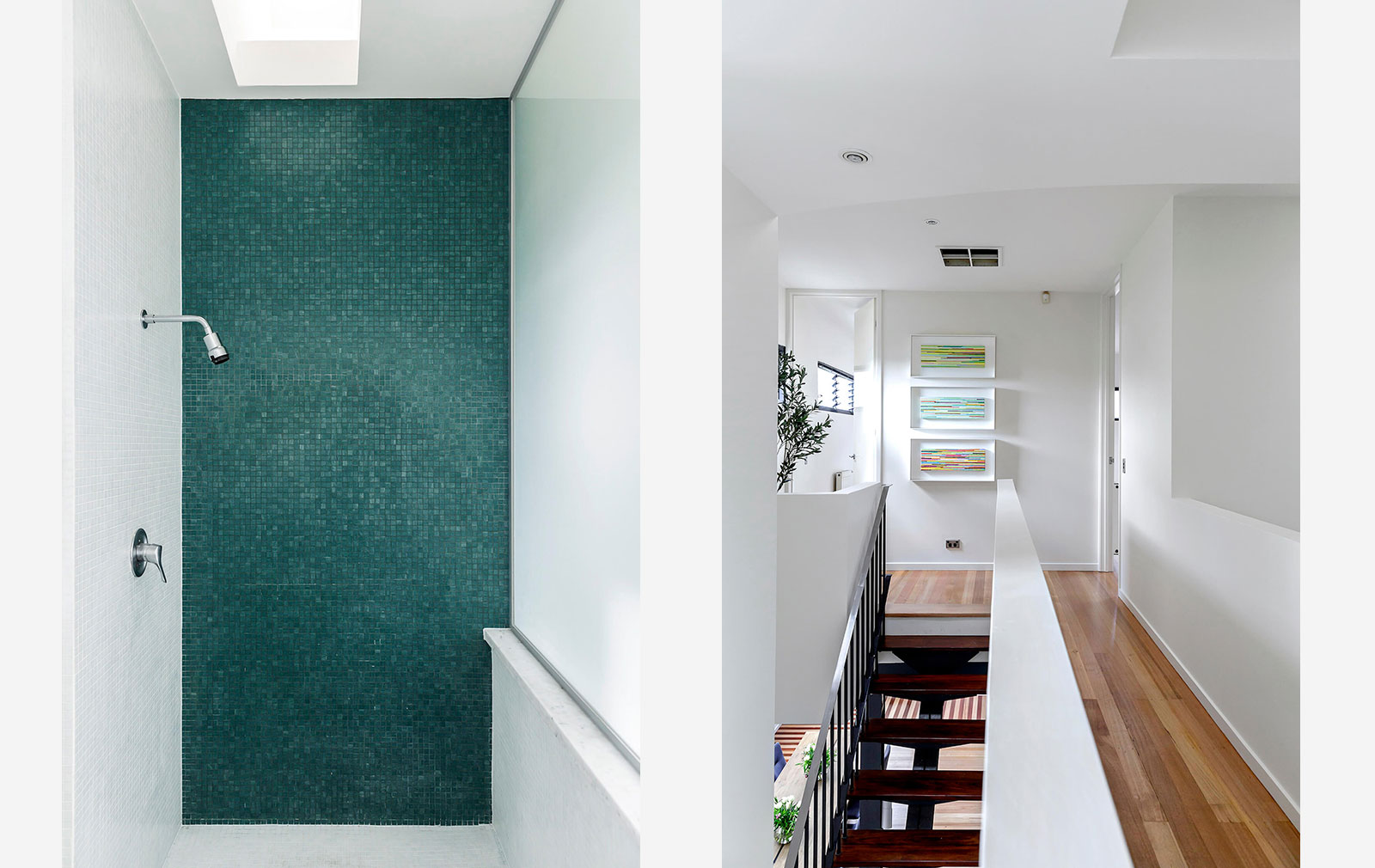
Photography: via Jellis Craig

Photography: via Jellis Craig

Photography: via Jellis Craig
Fender Katsalidis used the shell of an 1880s farriers building to create this bold contemporary home in Fitzroy, Victoria.
It’s one of the more diminutive projects from a studio best known for creating Melbourne’s tallest skyscraper, Eureka Tower, once the tallest residential building in the world. But it has plenty of space and volume.

The four-bedroom property at 423 Napier Street – up for auction via Jellis Craig on 16 September – is accessed via a garage and entrance atrium. These give way to a flexible, free-flowing family home that could also be a live/work space.
At the heart of the Melbourne property (guide price: AUD $3.4 million to $3.6 million) is a light-filled living and dining space, with wrought iron columns and a circular wall that conceals a study. A walnut staircase leads up to three bedrooms, including a ‘parents’ retreat’ separated by a walkway over a void. It has its own mosaic tile-lined ‘spa’ and balcony.

A second workspace on the ground floor also doubles as a fourth bedroom, ensuring extra flexibility. Two courtyards add to the outdoor space.
Fender Katsalidis – which won the AIA Award for Commercial Architecture in 2008 – is no stranger to adaptive reuse ventures. For one of its early projects, it converted former grain silos in Melbourne’s Richmond into apartments.
Read next: An architect’s monochrome warehouse hits the market in Sydney
















