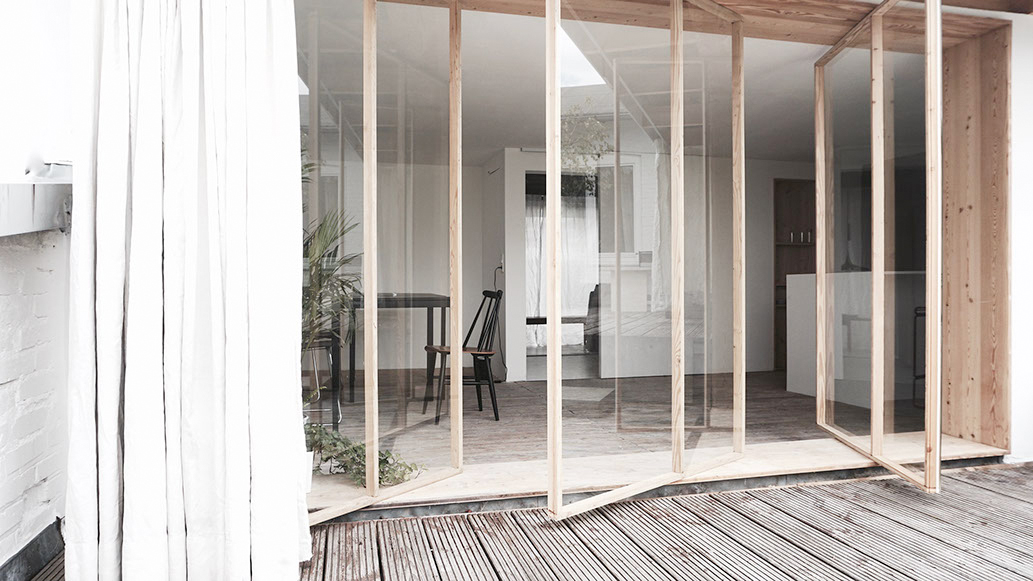
Courtesy of Studio Sönke Martensen

Courtesy of Studio Sönke Martensen

Courtesy of Studio Sönke Martensen

Courtesy of Studio Sönke Martensen

Courtesy of Studio Sönke Martensen

Courtesy of Studio Sönke Martensen

Courtesy of Studio Sönke Martensen

Courtesy of Studio Sönke Martensen
A turn-of-the-century dairy plant has been given a new lease of life as a pair of vacation homes in the village of Gelting, Germany.
Designer Sönke Martensen turned the former milk processing factory – built in 1899 as a co-operative – into two minimalist holiday apartments, dubbed Appartments 13.
Interiors take inspiration from the building’s industrial past: white polished floors are teamed with pale walls and flashes of exposed concrete, while tall ceilings amplify the feeling of space.
Vintage mid-century furniture dots the property’s rooms and billowing white curtains add an ethereal touch.
Apartment 1 – which sleeps up to four people – has a wood-burning fireplace and is the larger of the two, at around 140 sq m.

The tiny 45 sq m Apartment 2 is designed as a couple’s retreat. Its distinctive features include beamed ceilings and giant pivoting glass doors that open onto a private deck overlooking the Schleswig-Holstein countryside.
Both dwellings have access to a sauna, spring water plunge pool and relaxation room.

















