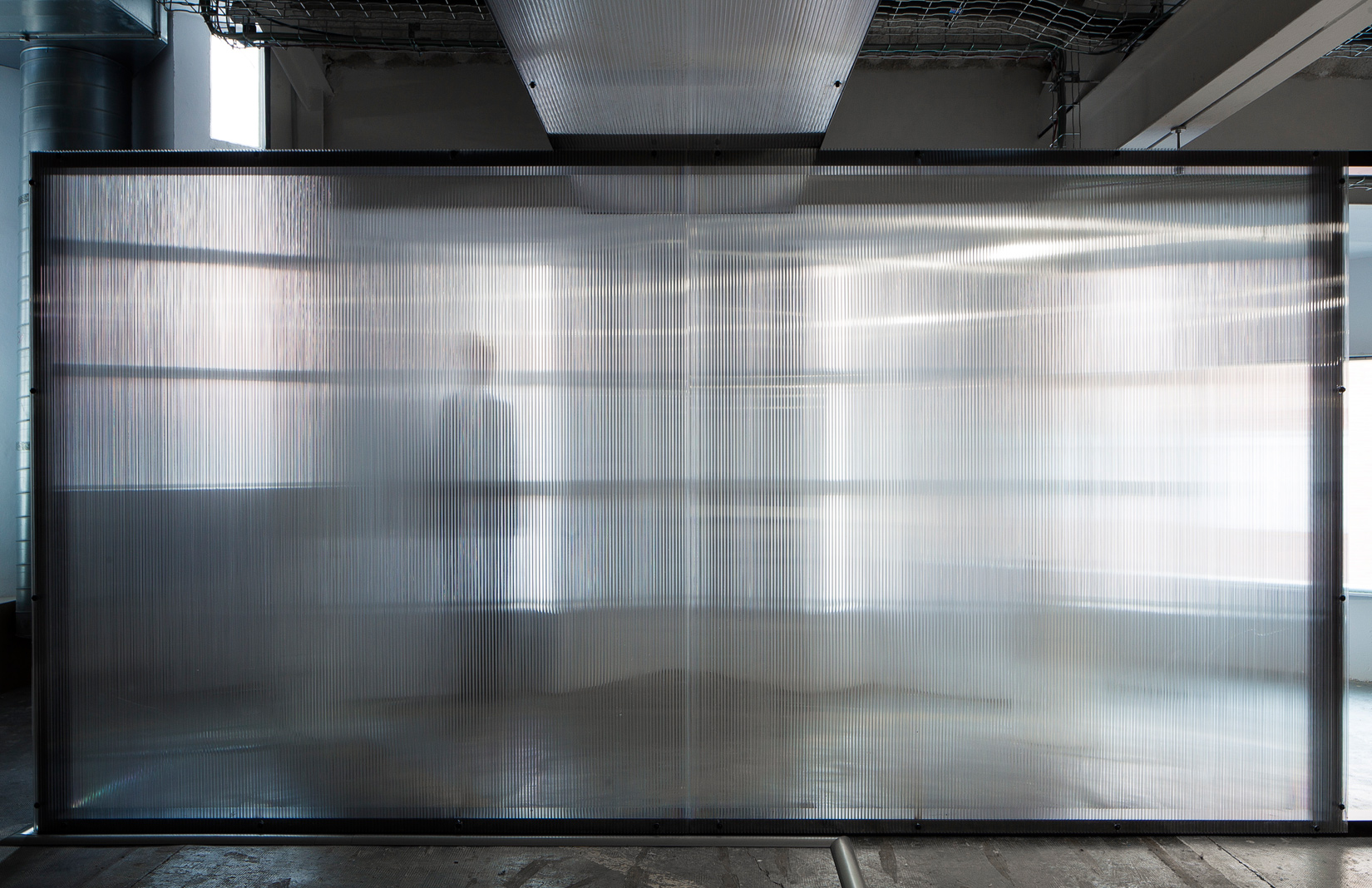
Photography: David Zarzoso

Photography: David Zarzoso

Photography: David Zarzoso

Photography: David Zarzoso
Francesc Rifé’s studio has renovated the workspace of Spanish chef Ferran Adrià’s El Bulli food innovation centre in Barcelona.
The lab first opened in the city’s downtown area in 2014. Taking over the ‘raw’ space of a former textile factory, it used makeshift wooden boards and white walls as dividers inside the space.
‘Our biggest aim was to create a “lung” [for the] El Bulli Lab… Surrounded by photos, notes, sketches, quotes and publications which reflect the nature of their projects,’ says the practice.

Rifé has replaced temporary walls with sliding panels made from ridged sheets of translucent polycarbonate that allow light to filter through into work areas. Used behind the reception, the dividers also partially conceal the lab from visitors.
The industrial character of the building has been maintained, with overhead metal piping left exposed. A polished concrete floor – which echoes the long parking ramp that leads into the building – emphasises the space’s industrial links.

















