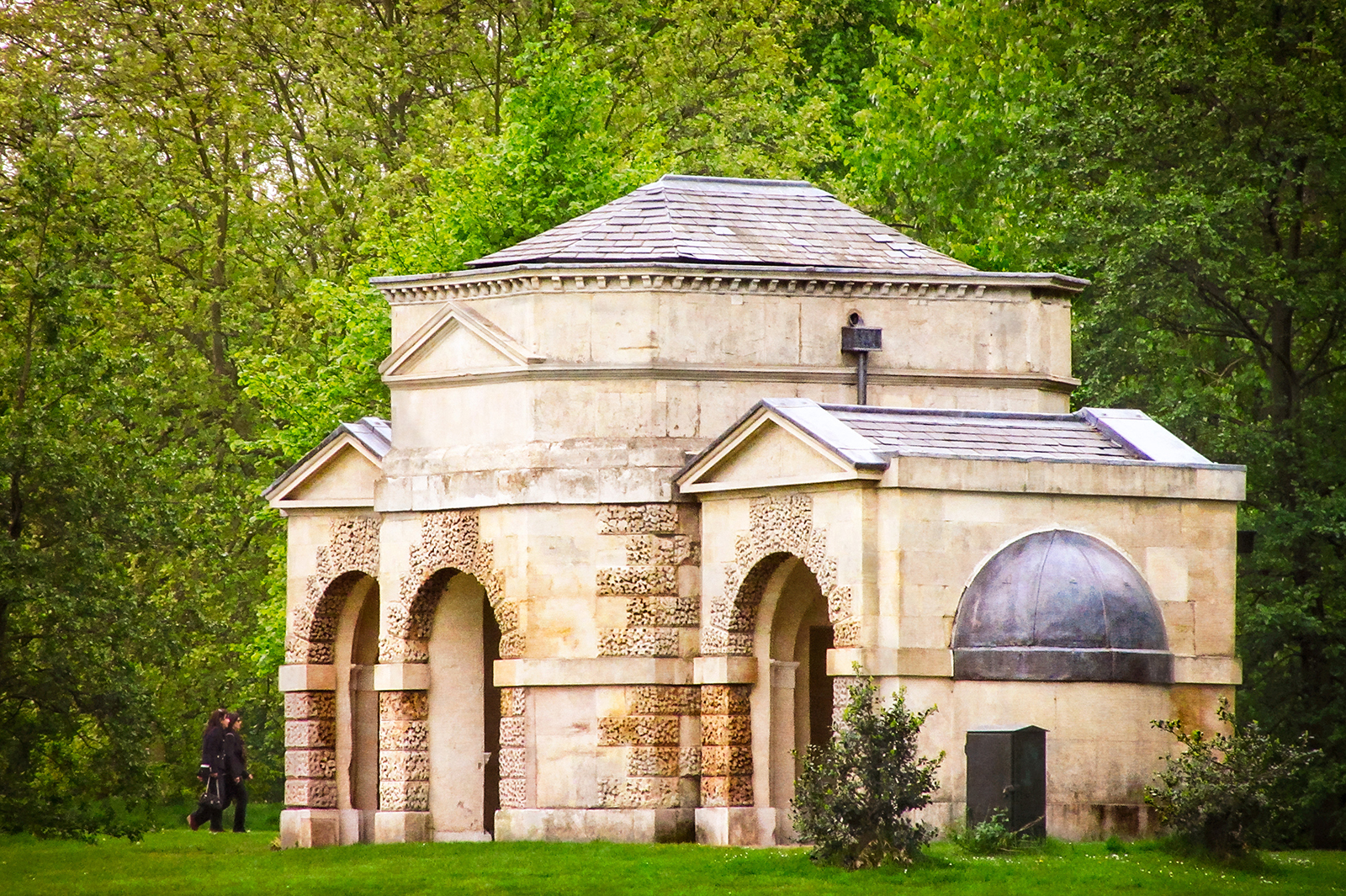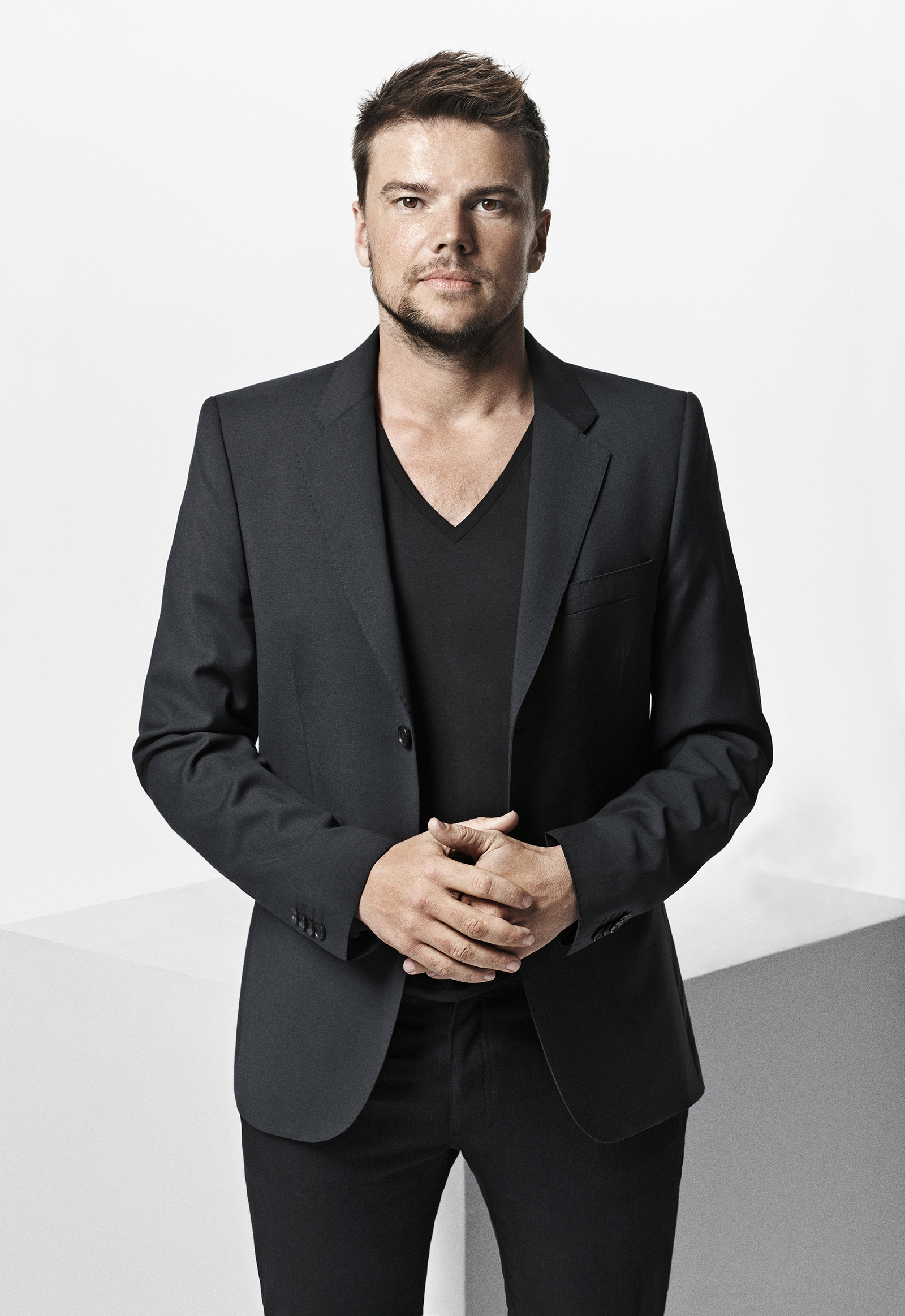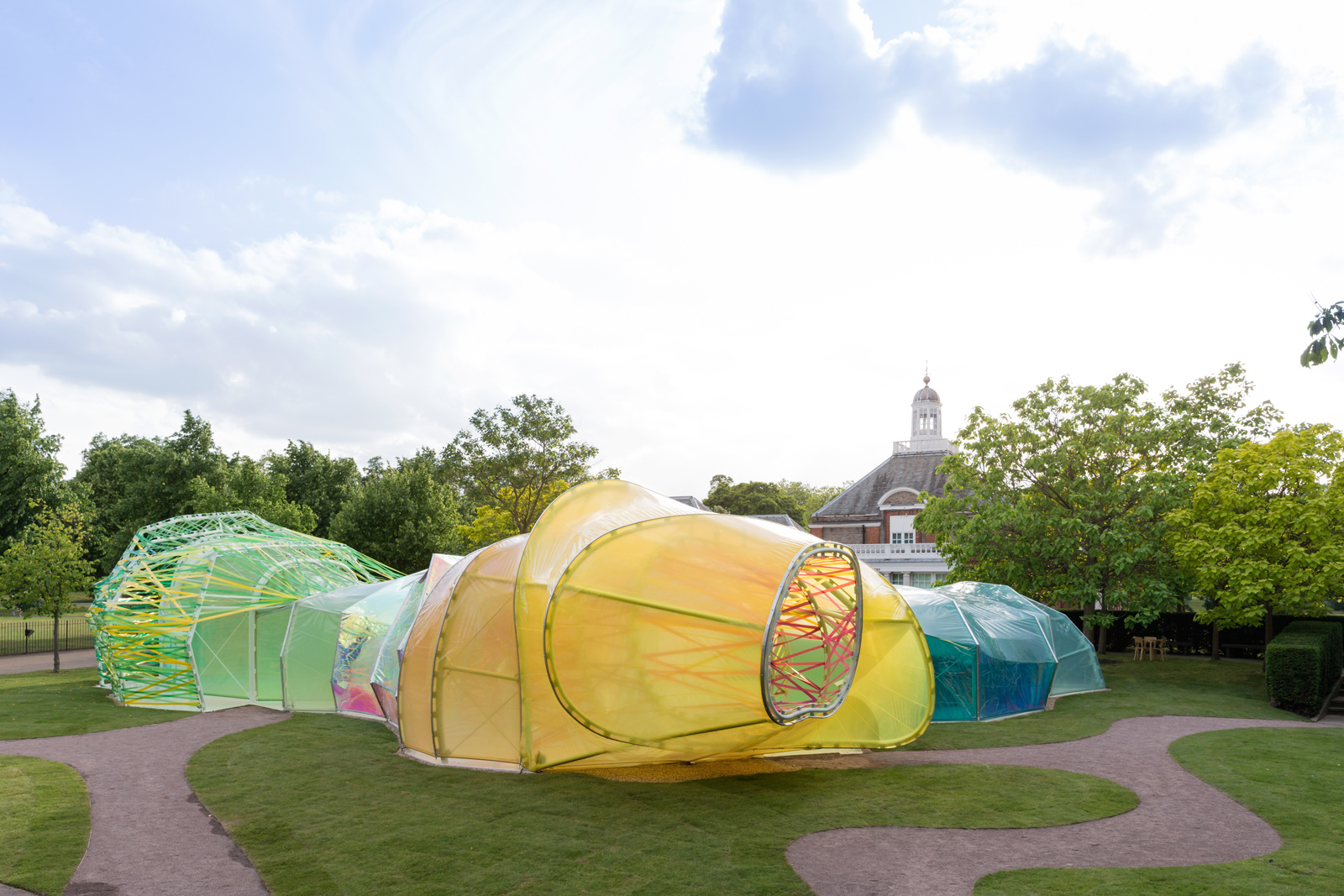
BIG (Bjarke Ingels Group): Danish Maritime Museum, Denmark 2013
Photography: Luca Santiago Mora
Bjarke Ingels will design this year’s Serpentine Pavilion, while four other architects will conceive neighbouring summer houses in London’s Kensington Gardens.
The Danish architect – whose firm BIG is known for designing the Danish Maritime Museum and the proposed Two World Trade Centre in New York – will create the 300 sq m annual summer structure on the lawn of the Serpentine Gallery. As with previous commissioned architects for the pavilion, the starchitect has yet to build a permanent building in England.
Ingels’ design will be joined for the first time ever by four follies that take cues from Queen Caroline’s Temple, a classical 1734 summer house around the corner in Kensington Gardens.

Photography: Garry Knight
Nigerian Kunlé Adeyemi, New York-based practice Barkow Leibinger, veteran French architect Yona Friedman and the London-born Asif Khan will conceive the smaller 25 sq m structures as part of the Serpentine Gallery’s bolstered 2016 offering.

Asif Khan: Guggenheim Helsinki, Finland, 2015
Photography: Asif Khan

Barkow Leibinger: Fellows Pavilion – American Academy, Berlin, Germany, 2015
Photography: Stefan Müller

NLÉ: Makoko Floating School, Lagos, Nigeria, 2012
Photography: George Osodi

Yona Friedman: Space Chain construction at the Vigne Museum, Livio Felluga winery, Italy, 2014
Photography: Jean Baptiste Decavele
‘After 15 years, the Pavilion programme has expanded,’ said the Serpentine’s outgoing director, Julia Peyton-Jones. ‘It now comprises five structures, each designed by an architect of international renown, aged between 36 and 93.’
Peyton-Jones conceived the idea of an annual pavilion back in 2000, with the 16th edition capping off her 25-year tenure at the Serpentine Gallery.

Photography: Jonas Bie
The practices have six months to carry out their project, from commission to completion, with the designs going to planning later this month. All five structures will be on show for four months over the summer.
Last year, Spanish practice Selgascano created a candy-coloured structure for the event. It followed in the footsteps of industry titans including Jean Nouvel, SAANA, Zaha Hadid, Herzog & de Meuron and Ai Weiwei.

















