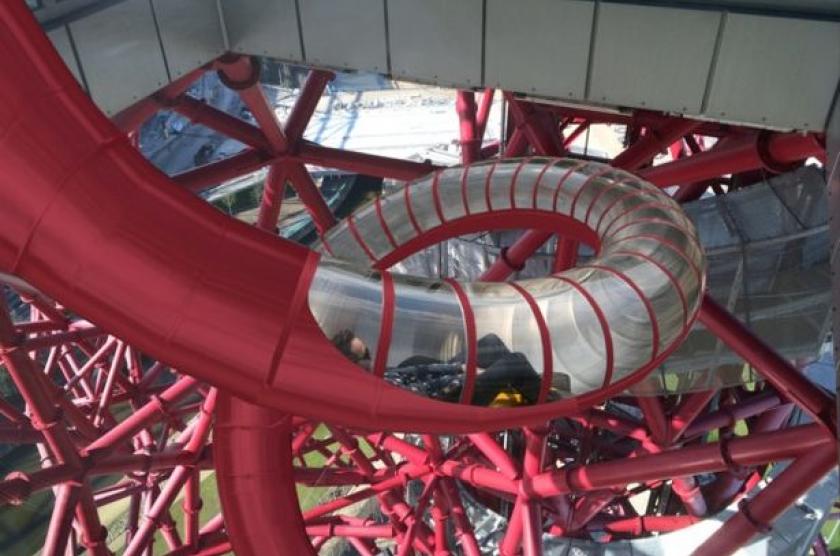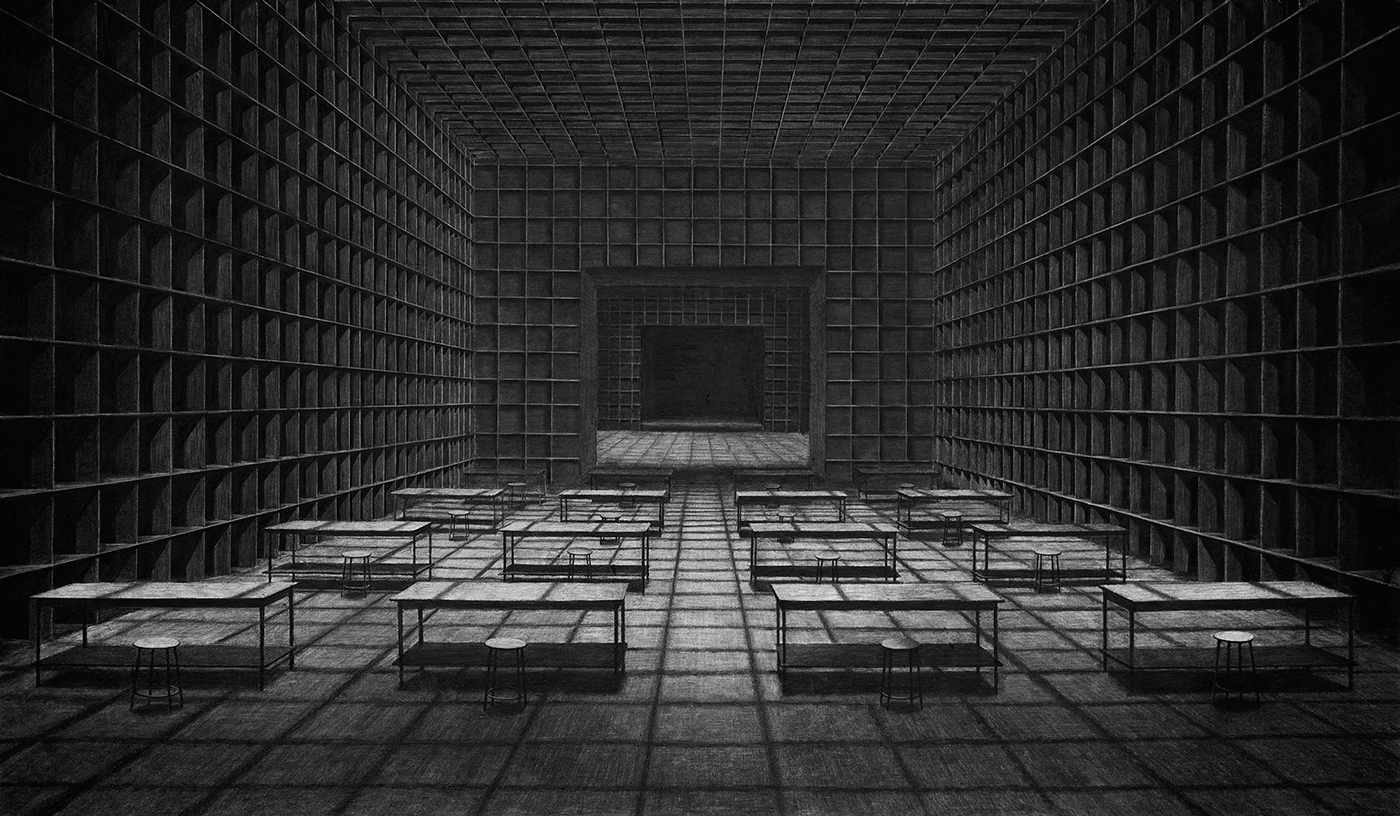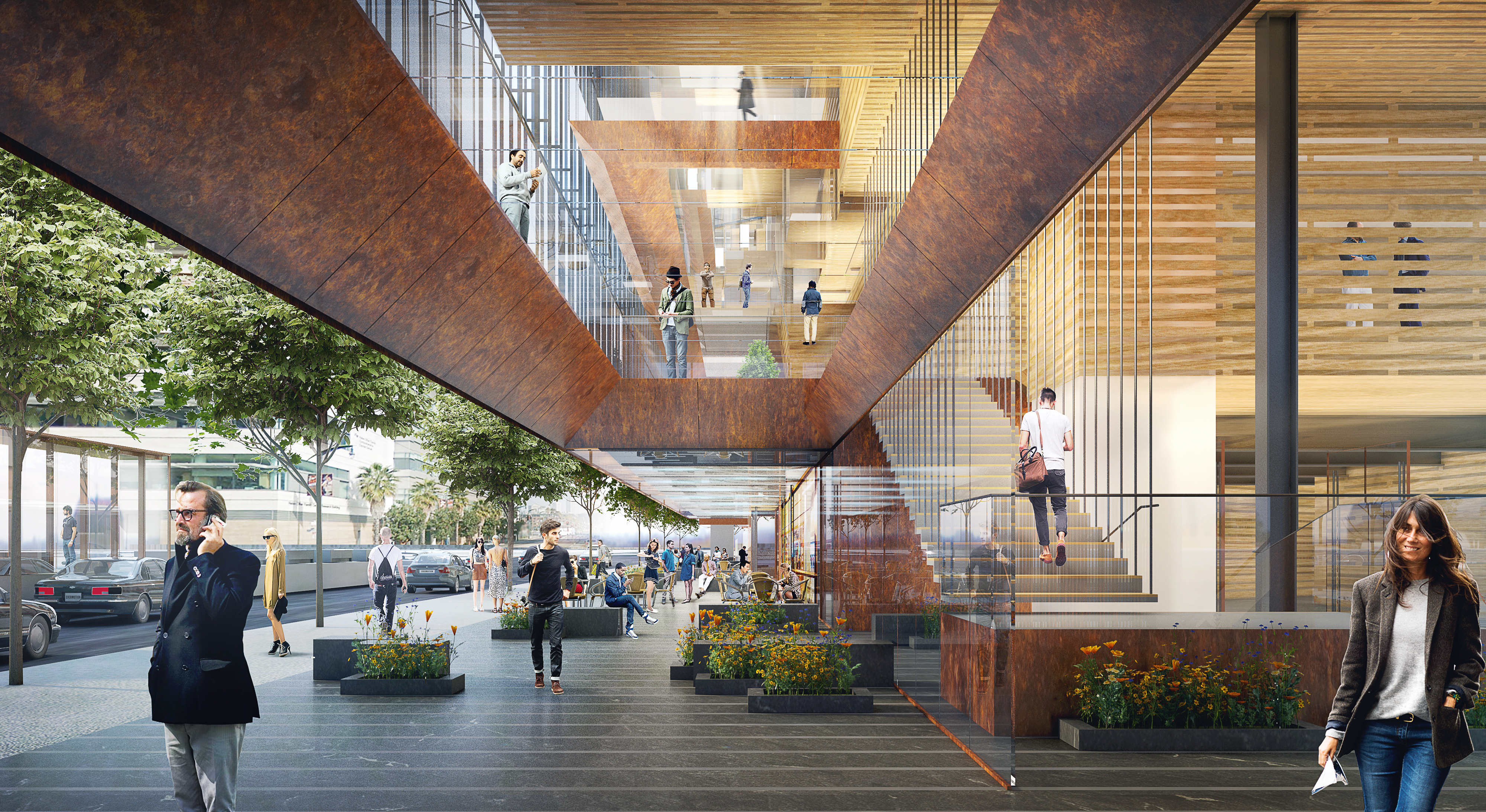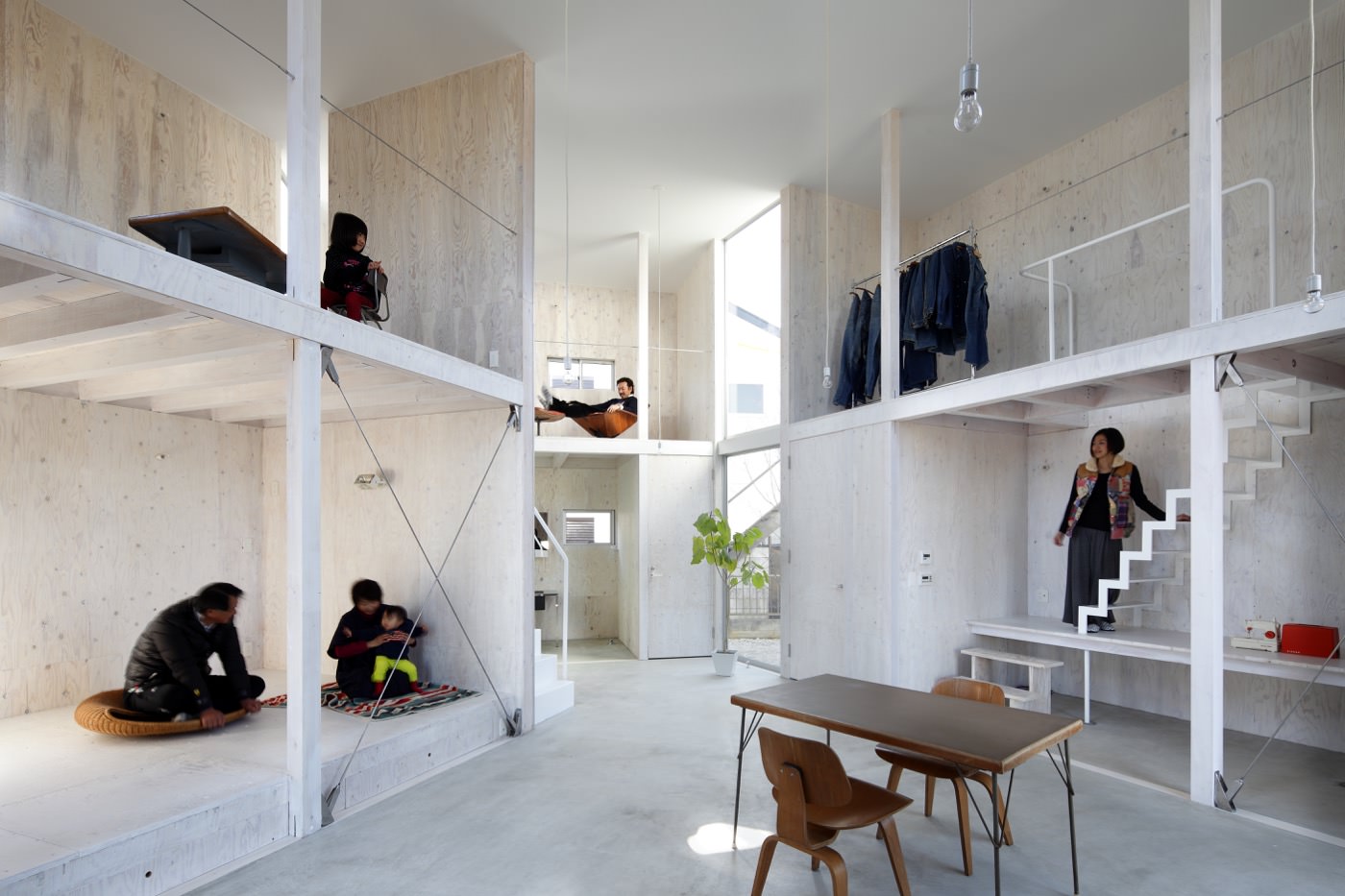A handful of discoveries from our digital travels this week…
London’s Orbit tower could become a slide

We’ve always thought that Anish Kapoor’s Orbit tower looked like a helter skelter. So Bblur Architecture’s proposal to turn the Olympic Park landmark into a giant slide seems totally logical. Read more on CityMetric.
Levi van Veluw’s haunting charcoal drawings

Dutch illustrator Levi van Veluw’s charcoal sketches have an eerie solitude. In The Collapse of Cohesion, he depicts austere spaces that borrow elements from his childhood bedroom, while playing with light and perspective. See more on Fubiz.
Behind-the-scenes with filmmaker Michel Gondry on The Chemical Brothers’ ‘Go’
We gave you a first look at The Chemical Brothers’ music video for new track ‘Go’ earlier this month, so we were pleased hear from its director via Nowness. In this behind-the-scenes film, Michel Gondry talks about the constructivist influences of the video’s location: Paris’ Front-de-Seine.
A glimpse of Uber’s future HQ in San Francisco

As Uber’s growth continues to accelerate, so do its ambitions. This week, the private cab company gave us a preview of its future San Francisco HQ – a duo of buildings by SHoP Architects offering up more than 420,000 sq ft of office space. Joined by glass walkways, the structures will also incorporate retail units and are scheduled for completion in late 2017 or early 2018. Head to TechCrunch for more.
There’s nowhere to hide in the house with no walls

The kids will never be out of sight from their parents in this wall-less, 1,150 sq ft home in Kashiwa, Japan. Tasked to create a space that could be adapted to the family’s needs, architect Kentaro Yamazaki created an ‘Unfinished House’, in which every space is left open. A new model of living? Perhaps, but not for those who like privacy. See more on Inhabitat.
















