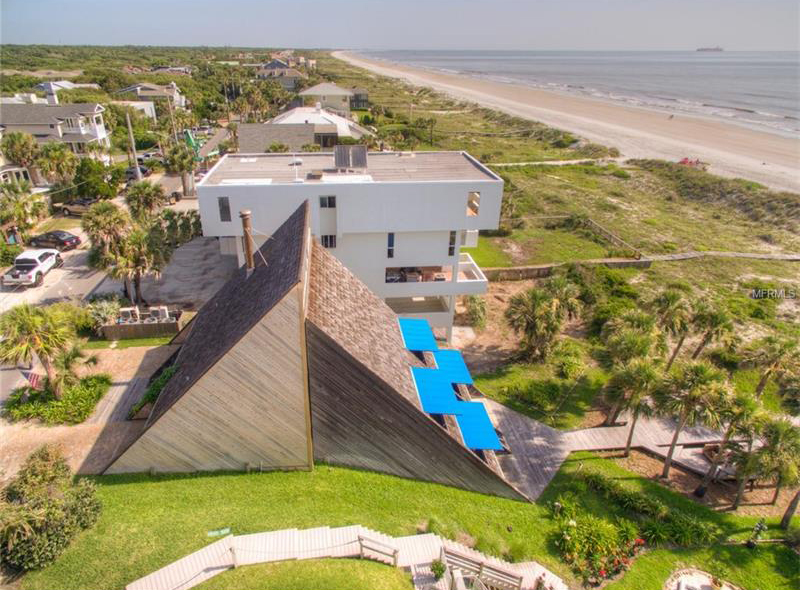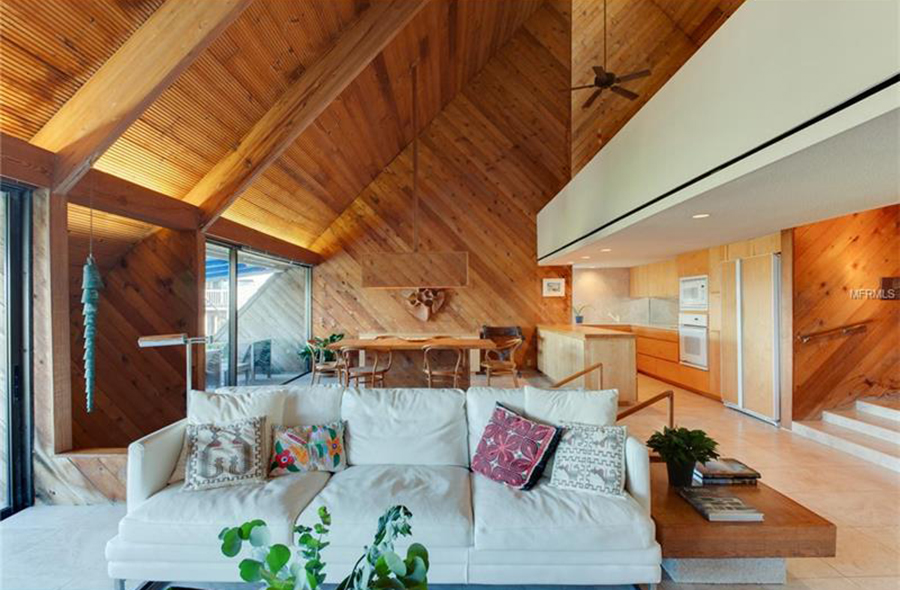
Photography: Duane Talley

Photography: Duane Talley

Photography: Duane Talley

Photography: Duane Talley

Photography: Duane Talley

Photography: Duane Talley

Photography: Duane Talley

Photography: Duane Talley

Photography: Duane Talley

Photography: Duane Talley

Photography: Duane Talley

Photography: Duane Talley
The space-age Florida home that American architect William Morgan designed for his family has hit the market for the first time ever.
Shaped like two overlapping triangles, the 2,562 sq ft beachfront home sits atop a sand dune and was built in 1973. It was voted one of the 100 Best Buildings by AIA Florida in 2012 for its unusual A-frame design.

Living areas inside the three-bedroom Florida property, dubbed the William Morgan House, are split across three floors. The main level houses the kitchen, reception and the soaring great room, which has timber slatted ceilings and windows that look out towards the beach.
A wooden staircase ascends the centre of the triangular home. The upper loft area overlooks the living room below and comprises the master bedroom and a separate architect’s studio with clerestory windows and a vaulted ceiling.

Two more bedrooms are tucked into the lowest level of the North Atlantic Beach property – on the market for $1.75m via Martie Lieberman of Modern Sarasota – one of which is currently used as an artists’ studio.
Each floor has huge sliding patio doors, and its own stepped terrace.

















