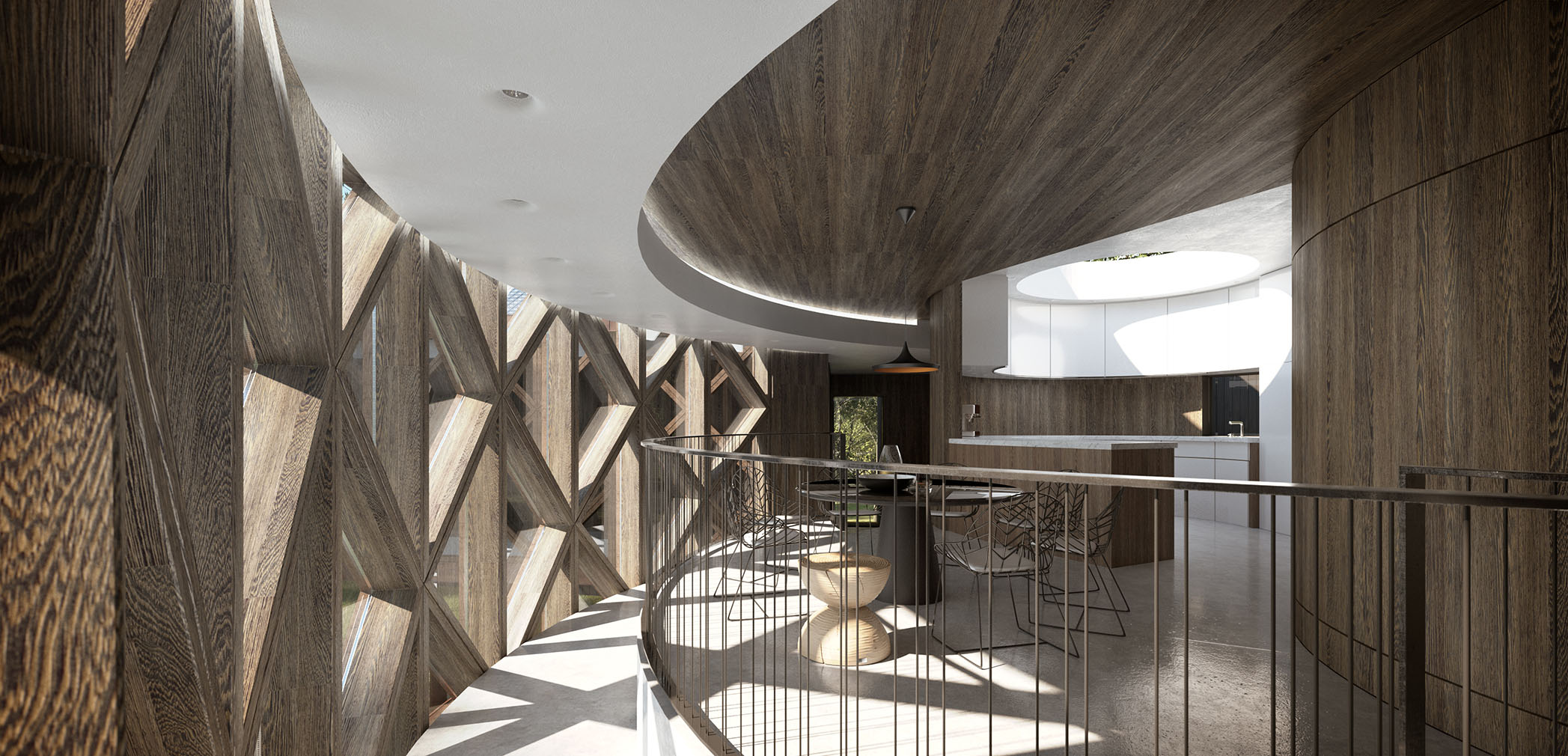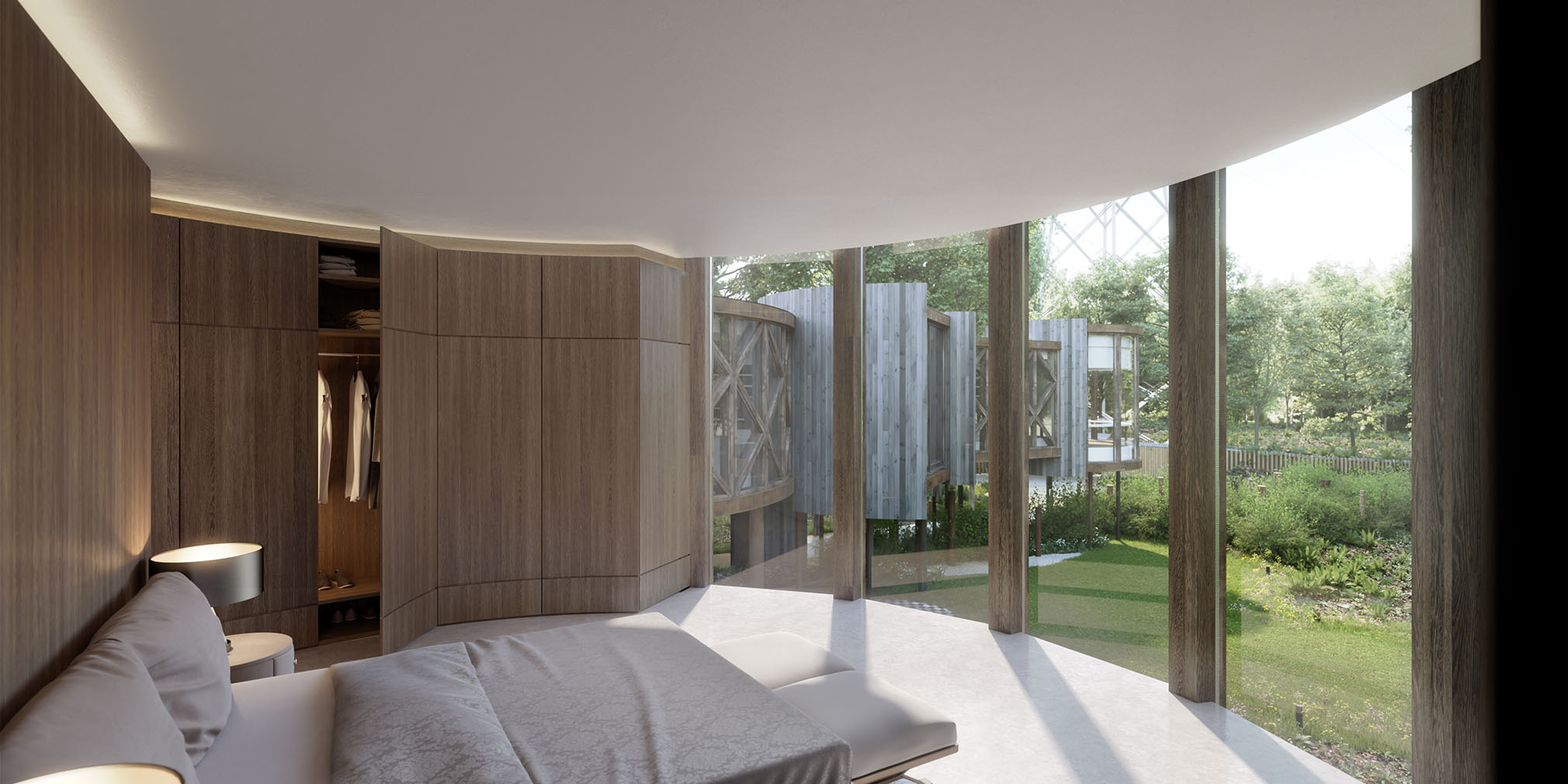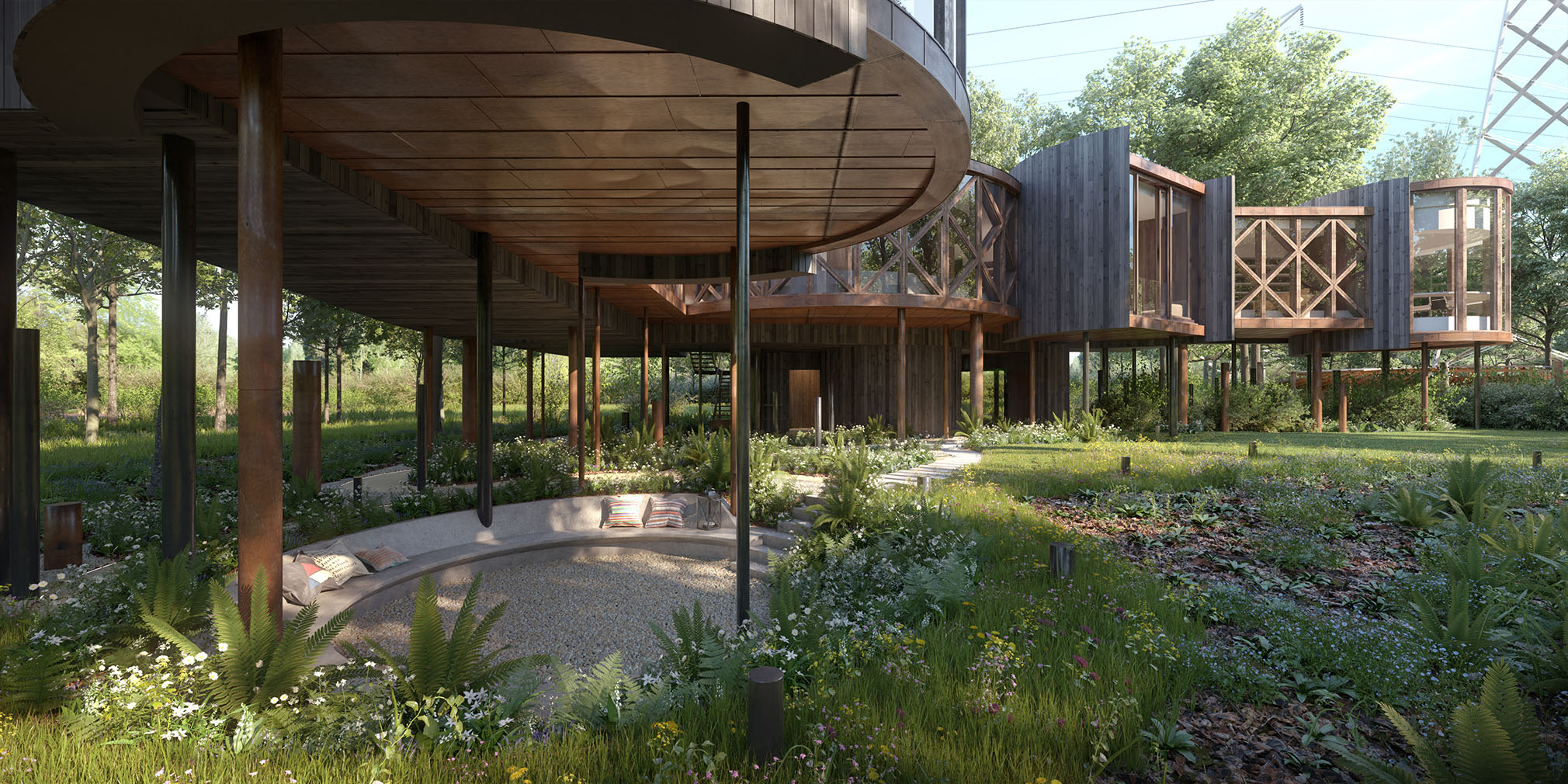
Courtesy of Savills

Courtesy of Savills

Courtesy of Savills

Courtesy of Savills

Courtesy of Savills

Courtesy of Savills

Courtesy of Savills

Courtesy of Savills

Courtesy of Savills
It’s yet to be built, but this Gloucestershire house-on-stilts is a fresh take on the traditional treehouse.
The countryside property – designed by passivhaus specialists Hawkes Architecture – is set for a plot in the tiny village of Ewan near Cirencester and will be spread across one long level, with rooms framed by glass walls. A master bedroom and study bookend the treehouse home, both of which are set in circular spaces that give 360-degree views of the site’s seven acres of woodland.

Its connection with nature is further emphasised in the kitchen, which has a huge circular skylight.
Planning permission for the Gloucestershire treehouse – on the market with Savills for £1m – has already been approved, meaning would-be owners could start construction as soon as the ink dries on the contract…



Read next: 3 cabins that disappear into the landscape
















