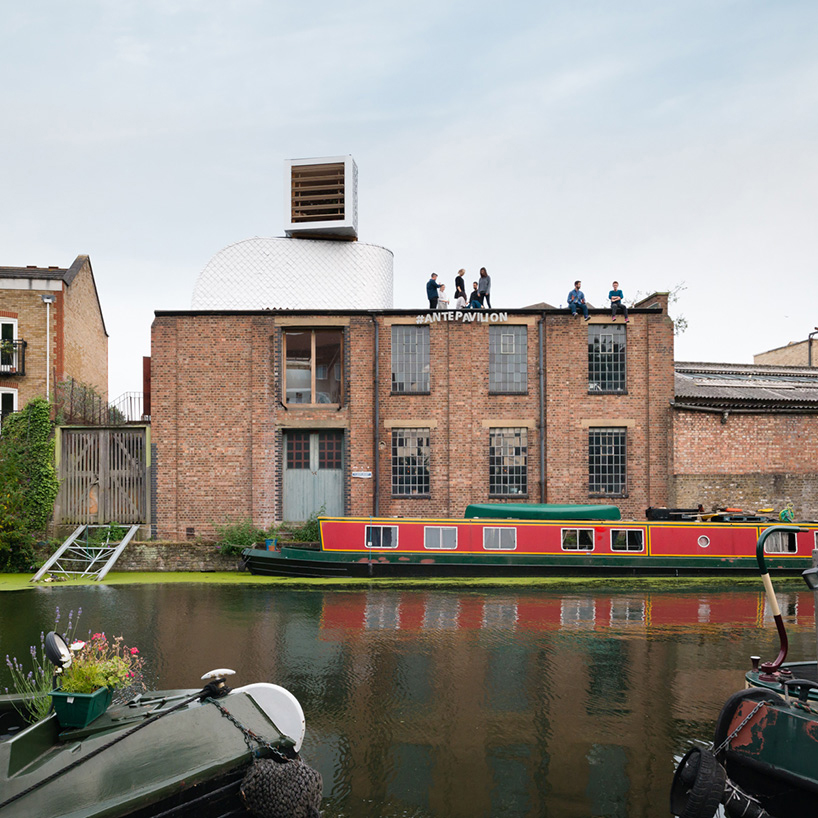
Photography: Jim Stephenson


Photography: Jim Stephenson

Photography: Jim Stephenson

Photography: Jim Stephenson
PUP architects has built a rooftop cabin in east London that’s disguised as an air vent.
‘H-VAC’ deliberately flaunts UK development legislation, exploiting a loophole that allows for the construction of mechanical air conditioning infrastructure on rooftops. Its curved silhouette is reminiscent of the ubiquitous vents, while its timber frame has been clad in shiny, weatherproof Tetra-Pak shingles.
‘We envisage this pavilion as a prototype for the guerilla habitation of London’s roof space producing a landscape of rooftop structures akin to New York’s famous city water towers,’ says the practice.
H-VAC is the first winner of the first Antepavilion international competition, organised by the Architecture Foundation and Art House Foundation. It beat 128 proposals to be build on the rooftop of an artists’ studio block in Hoxton Docks.
Inside the rooftop micro-dwelling is a small room, whose timber frame has been left exposed. A slatted window opening at the front of the shelter to let in light, while two benches can comfortably seat six people at a time inside the space.

PUP hopes to encourage debate about how the space-starved city’s rooftops can be better used.
‘While permitted development exists for large scale infrastructural roof installations, little challenge has been made for other viable and productive uses for rooftops,’ the practice says. ‘By subverting the form of the permitted and giving it a non-standard use, we hope to bring into question this order of priorities.’
You can visit H-VAC for yourself on 16-17 September as part of London’s Open House Weekend.
Read next: Fernando Abellanas designs a secret studio under a bridge in Spain
















