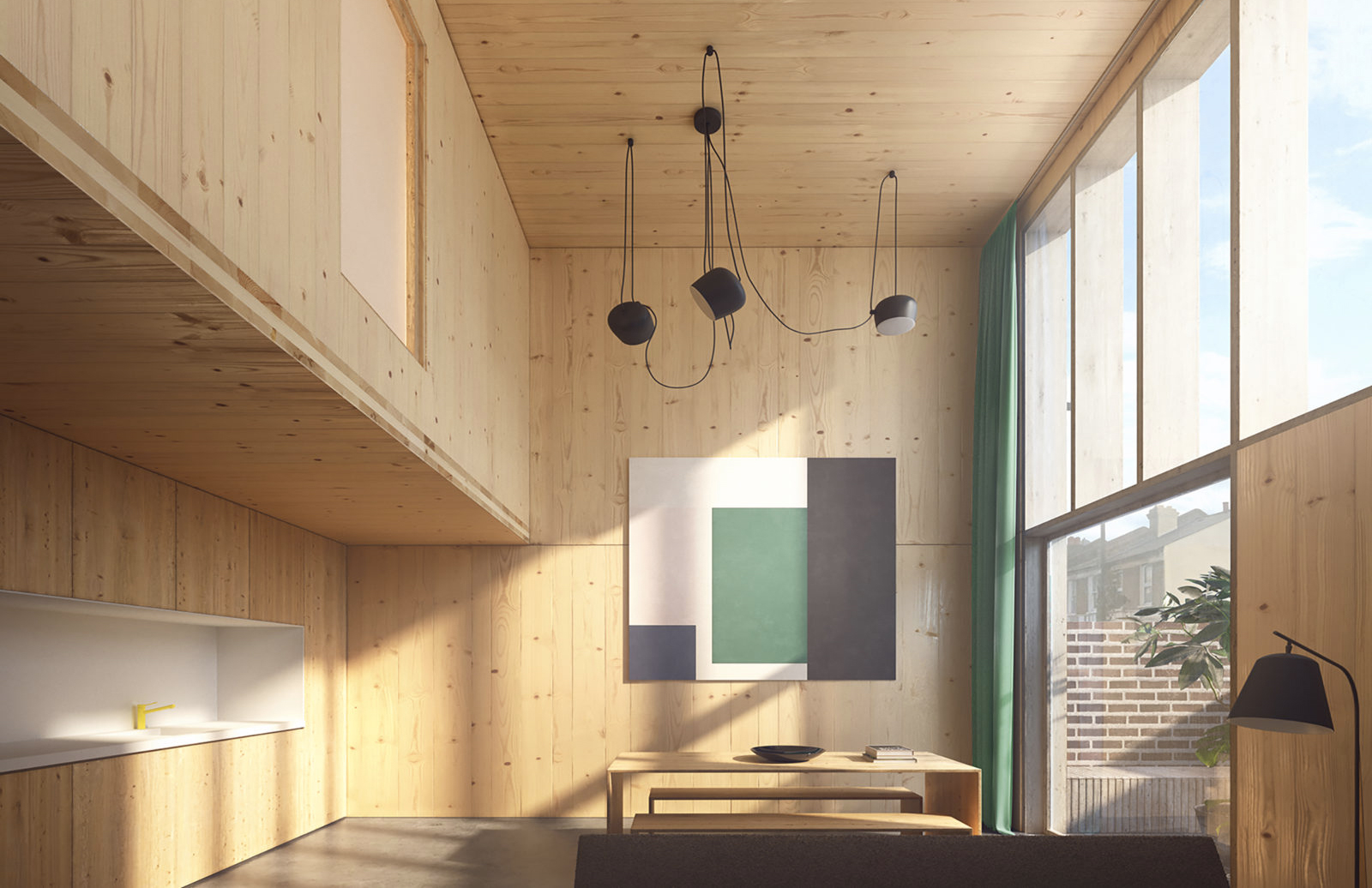
A plot in London’s Peckham is being sold for £550,000 with plans for a cleverly designed two-bedroom timber home by Turner.Works.
Renders for the completed house show a double-height open plan living room and kitchen, and a master bedroom set under a sloping ceiling. It features a huge glass sliding doors which lead onto a roof terrace.
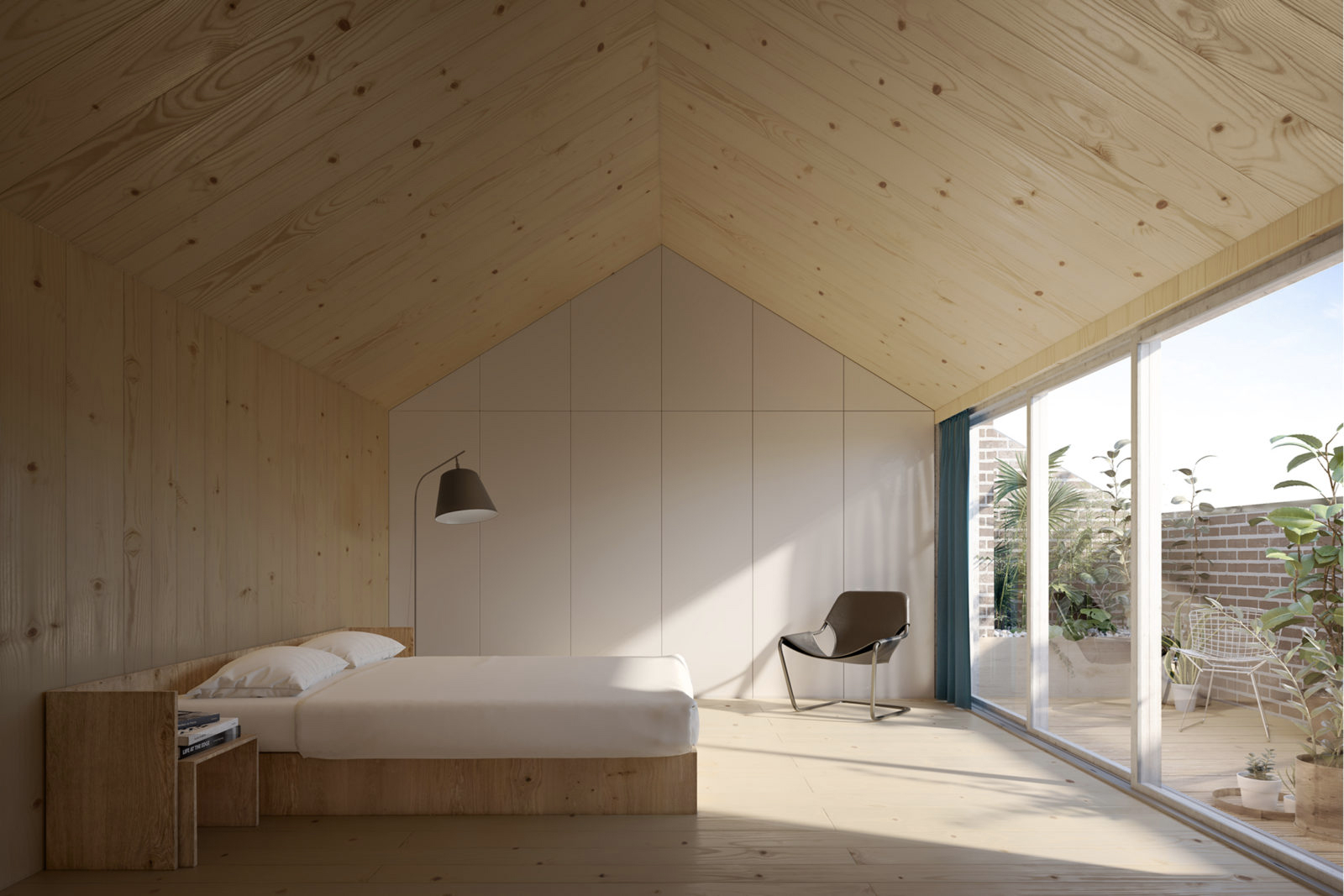
The plot of land is listed with The Modern House – excluding the cost of building the home – and is set back from the road, leaving room for a walled courtyard garden. Queens Road Peckham station is close by, as well as several parks.
The house is a partnership between the architect and construction company Cube Haus – which will build and manage the London property. The developer is working with designers on a series of prefab homes for sites in London, and several more houses by Turner.Works are in the pipleline for Acton, Sydenham and Forest Gate.
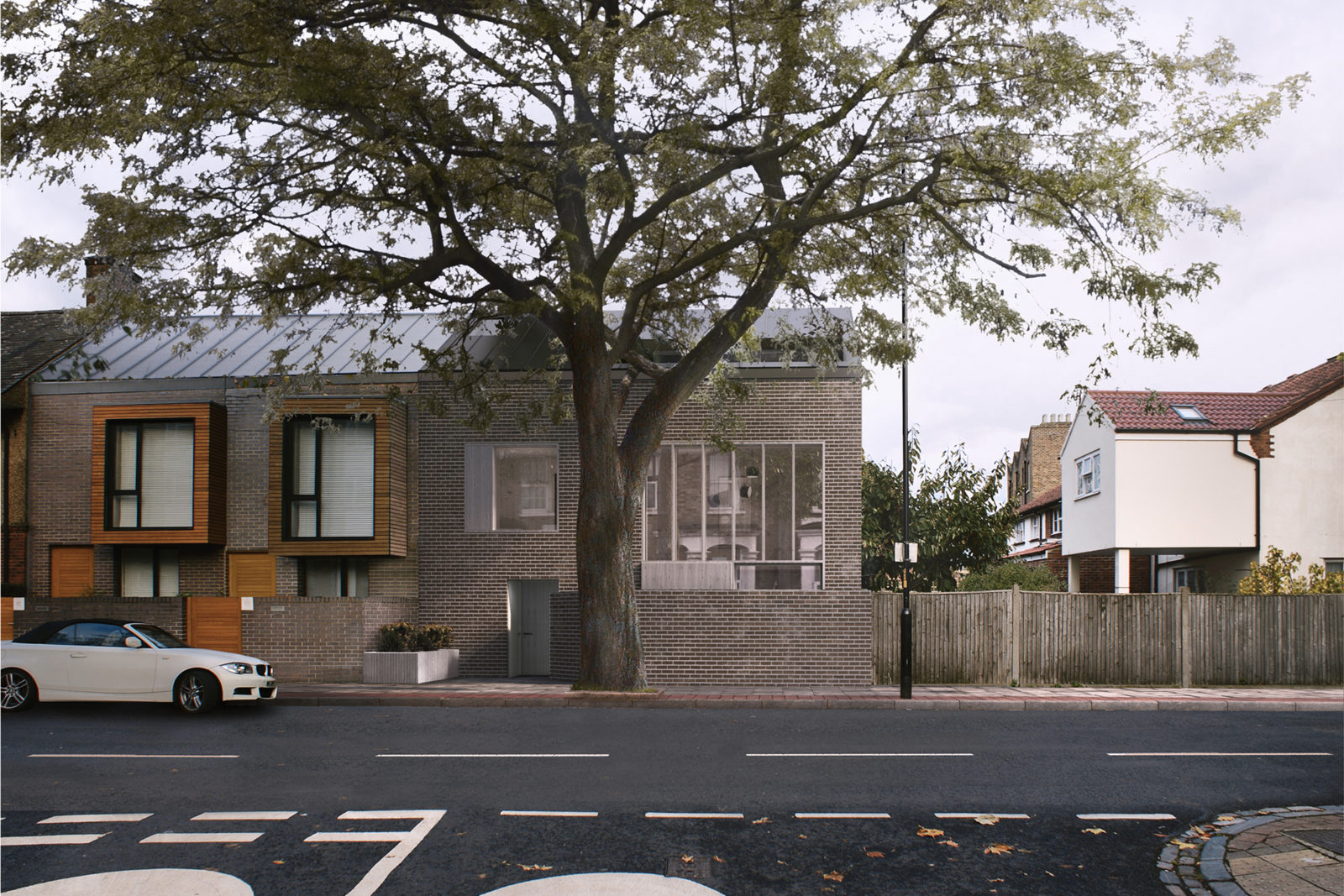
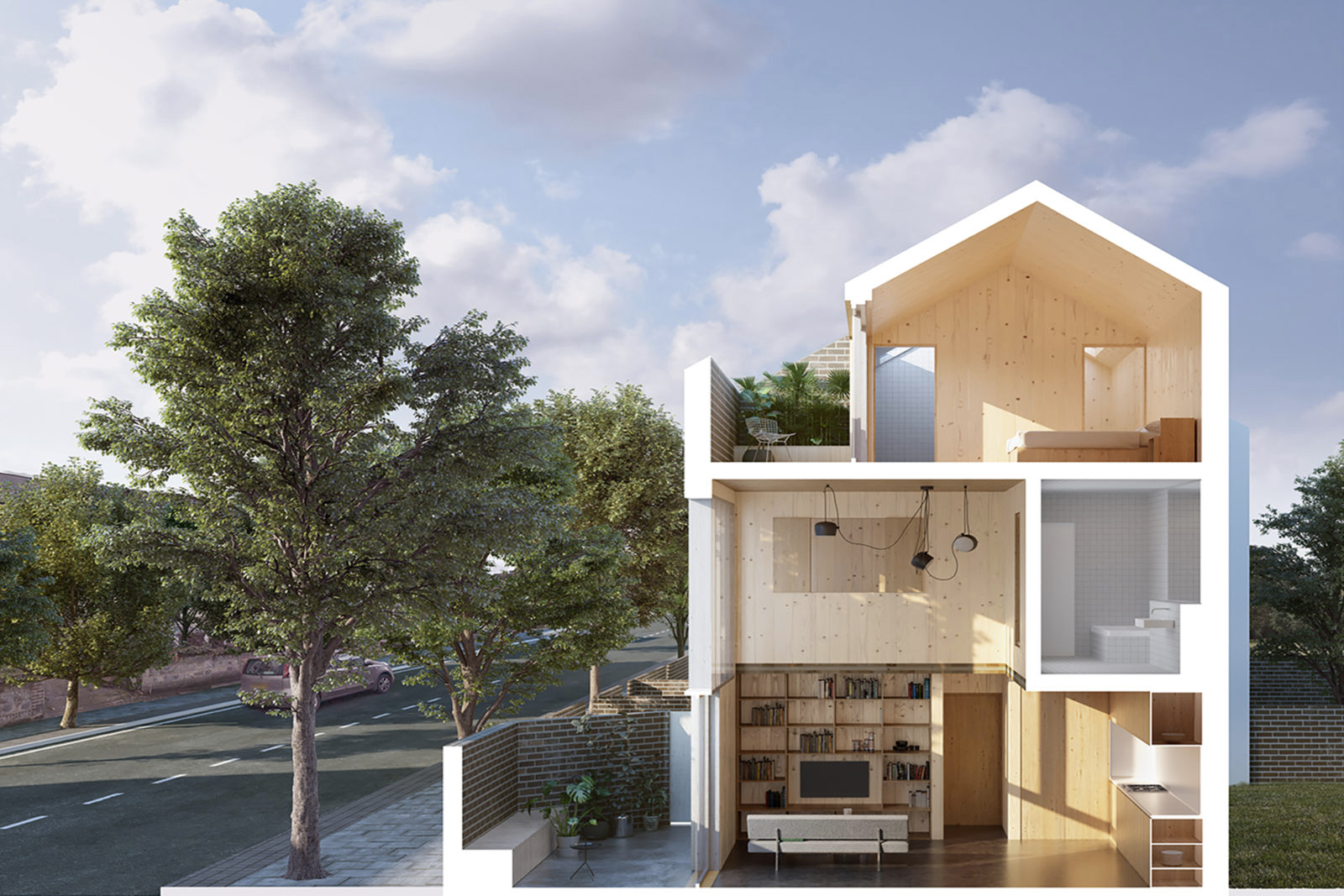
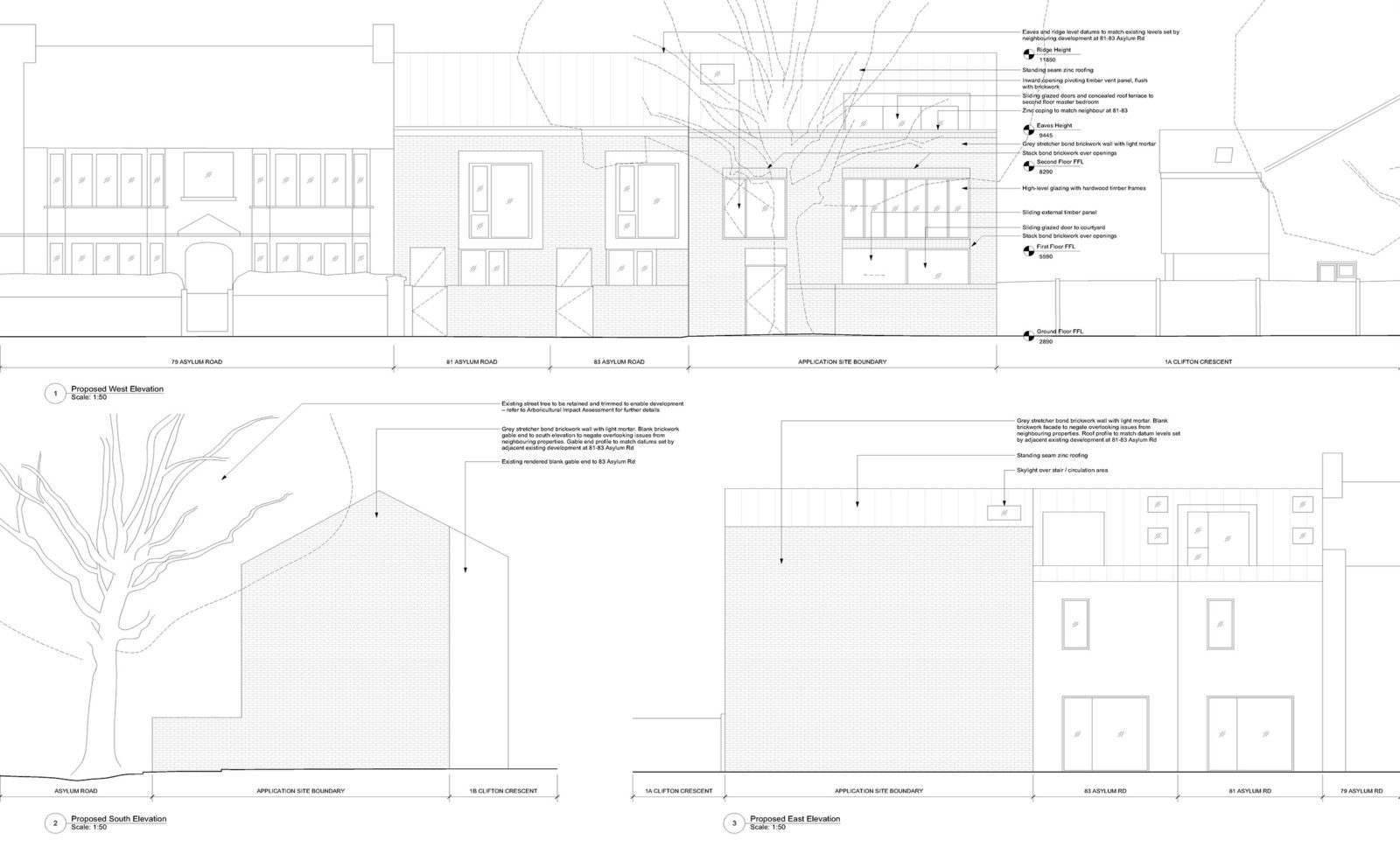
Property start-up Cube Haus taps award-winning British architects to create ‘infill’ prefabs
















