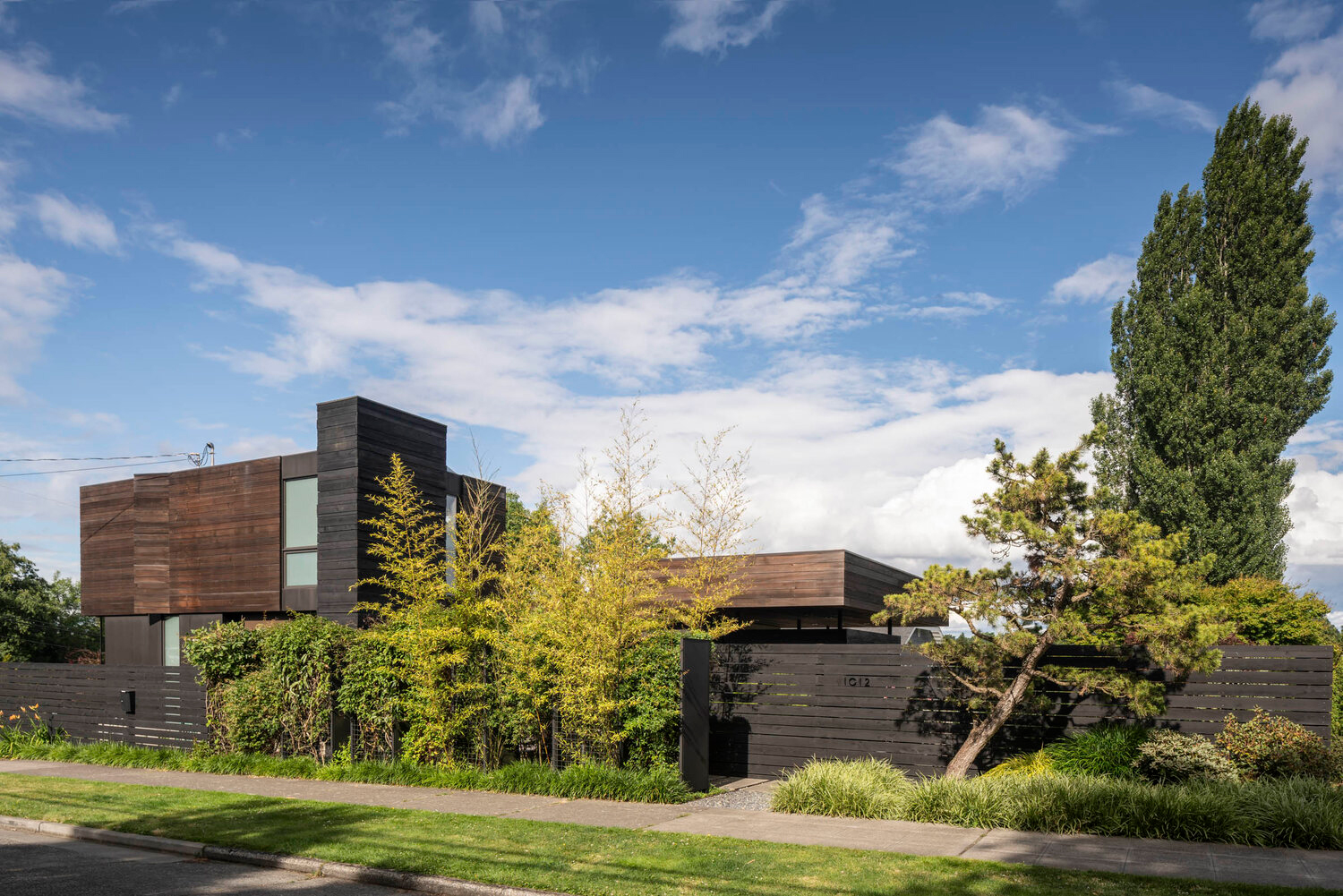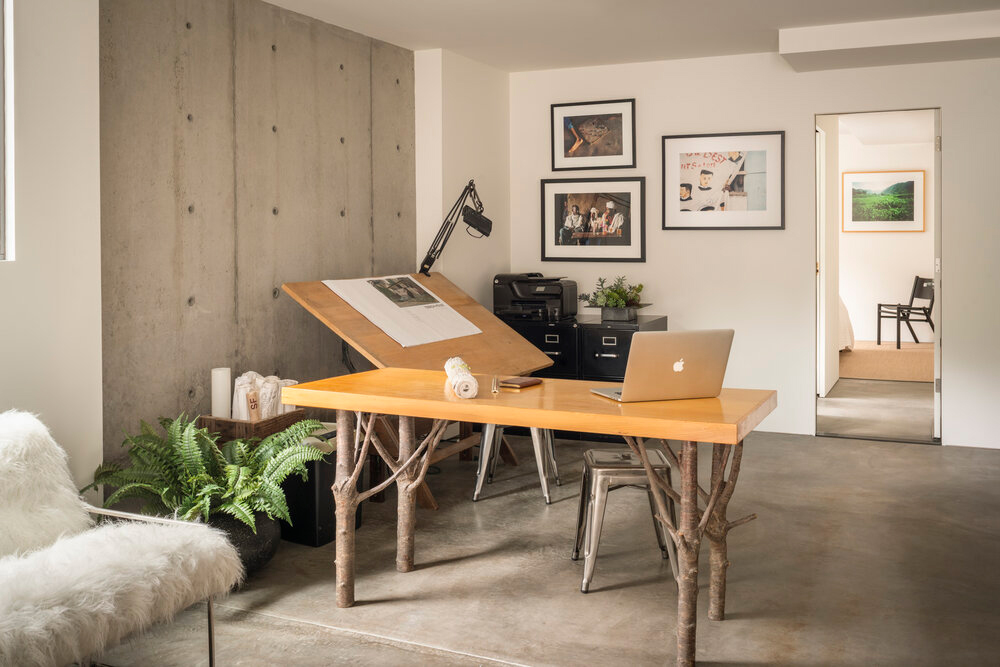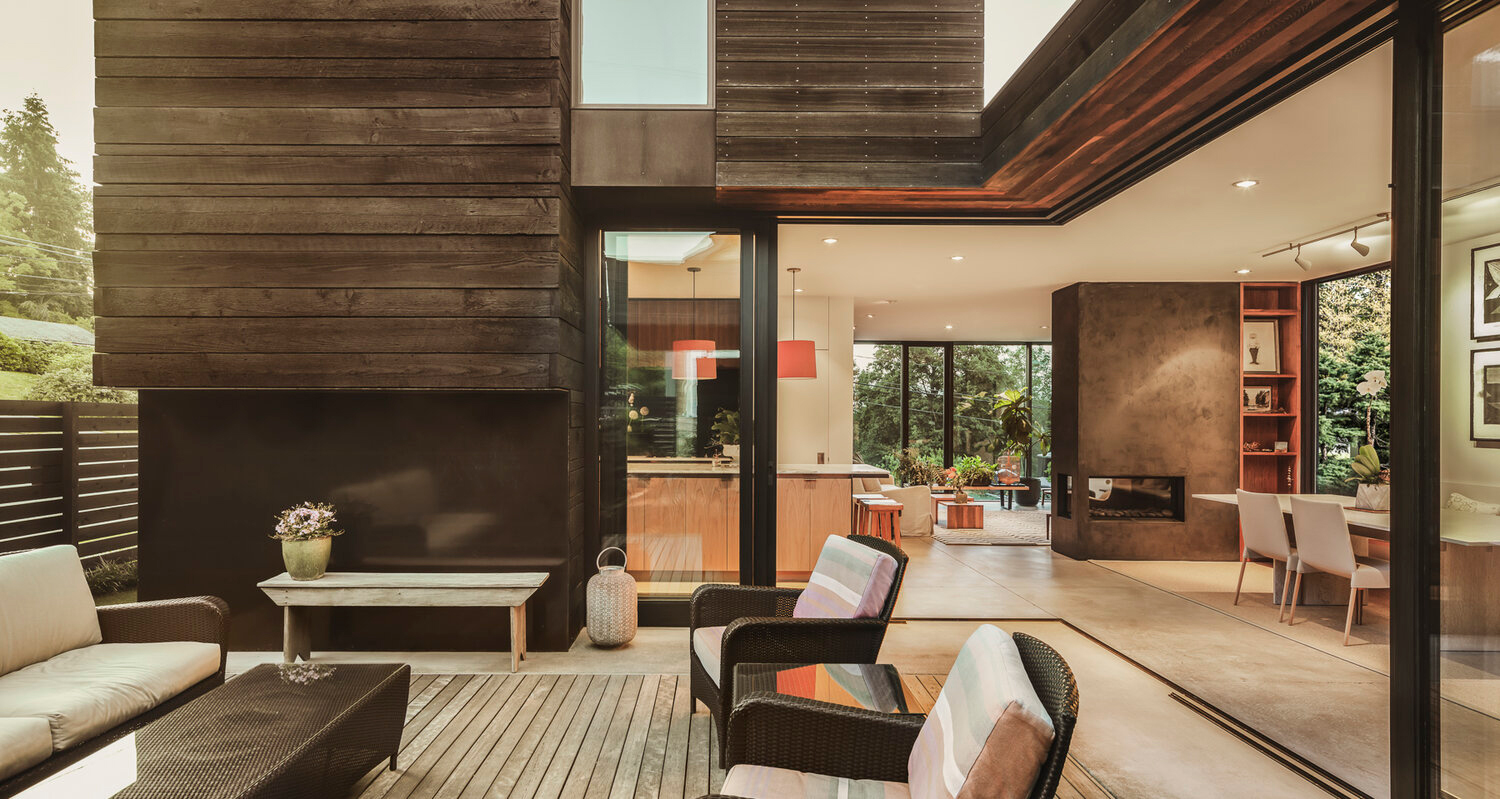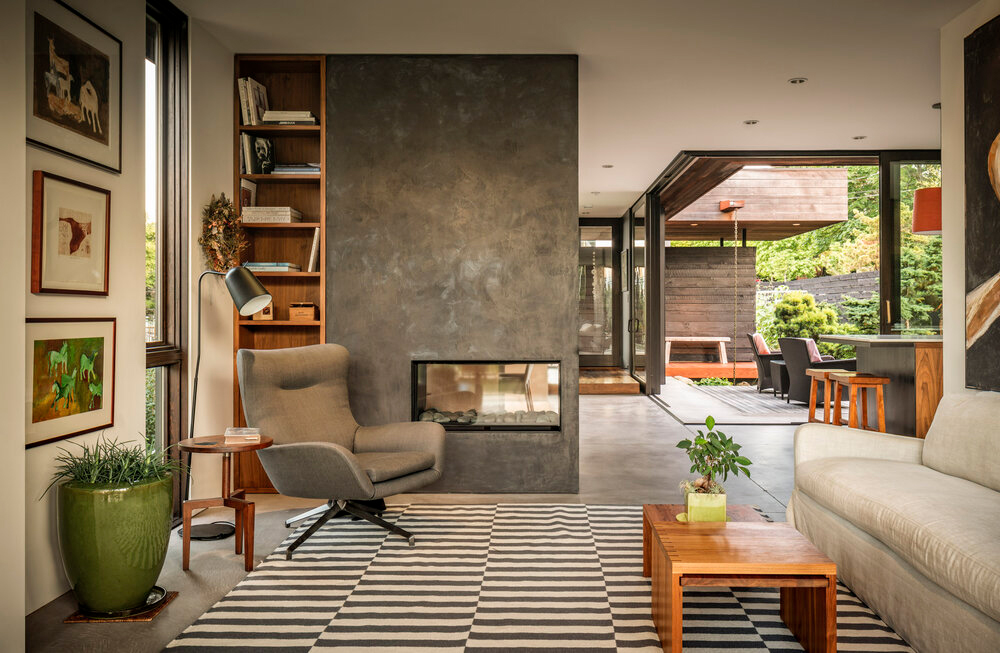
Photography: Andrew Pogue

Photography: Andrew Pogue

Photography: Andrew Pogue

Photography: Andrew Pogue

Photography: Andrew Pogue

Photography: Andrew Pogue

Photography: Andrew Pogue

Photography: Andrew Pogue

Photography: Andrew Pogue

Photography: Andrew Pogue

Photography: Andrew Pogue

Photography: Andrew Pogue

Photography: Andrew Pogue

Photography: Andrew Pogue

Photography: Andrew Pogue
Designed with the surrounding trees and greenery in mind, this Seattle home blurs the boundaries between indoor and outdoor space through its clever use of glass, concrete and wood.
Local firm MW Works designed the three-bedroom Seattle property, marketed as The Helen Street House and located in the city’s Madison Valley neighbourhood. It’s listed with Windermere Real Estate for $2.4m.

Blackened wood covers the exterior of the home, which scooped an AIA Award in 2014, while inside, marble and concrete floors and white walls create a visual foil for the leafy plant life outside. A glass-encased fireplace keeps the vast open-plan living and dining space warm, while floor-to-ceiling windows offer sight-lines across the property to the landscaped grounds.
Those that enjoy working from home can make the most the upstairs library and the basement living area, currently used as an office space.





















