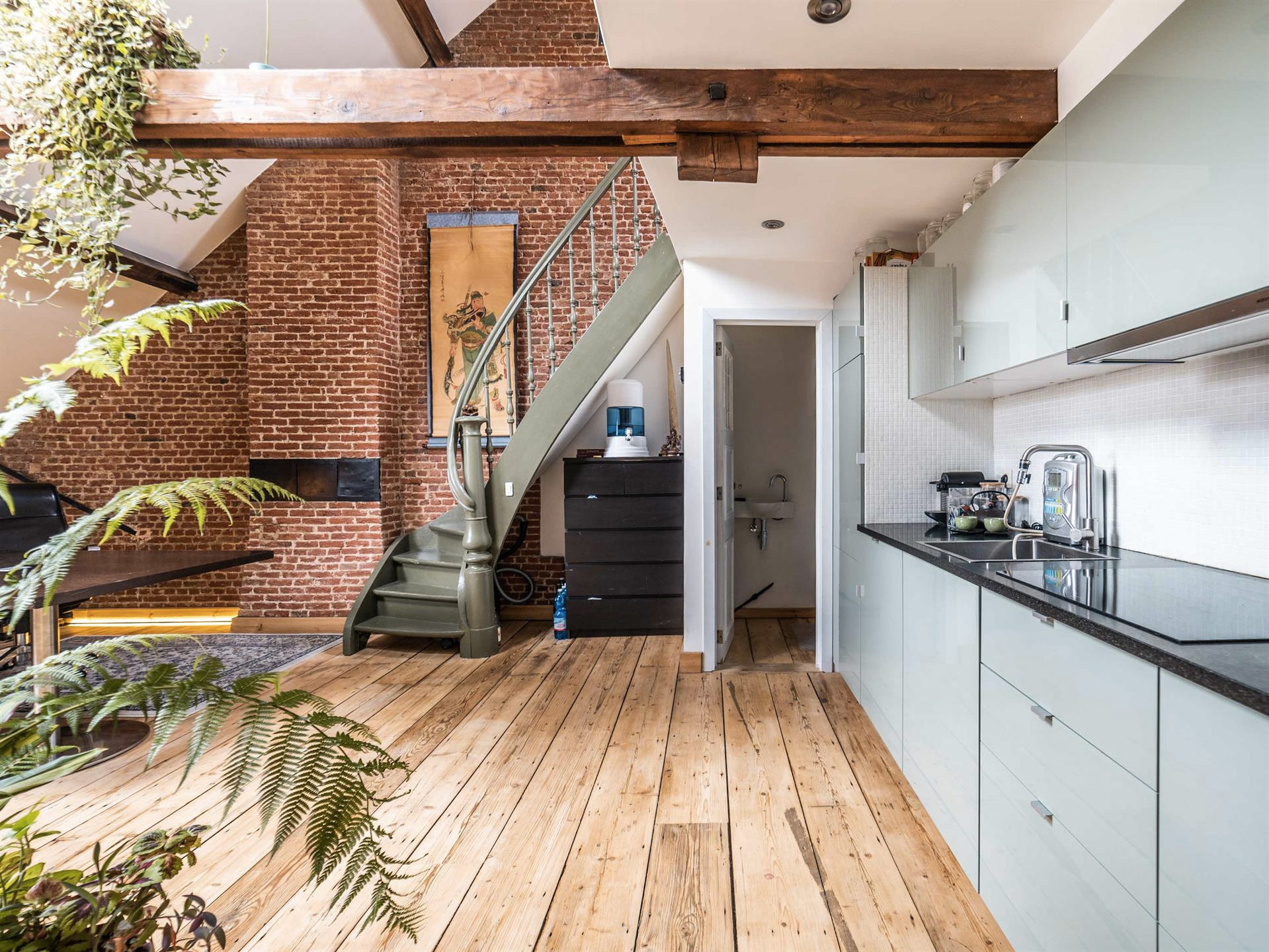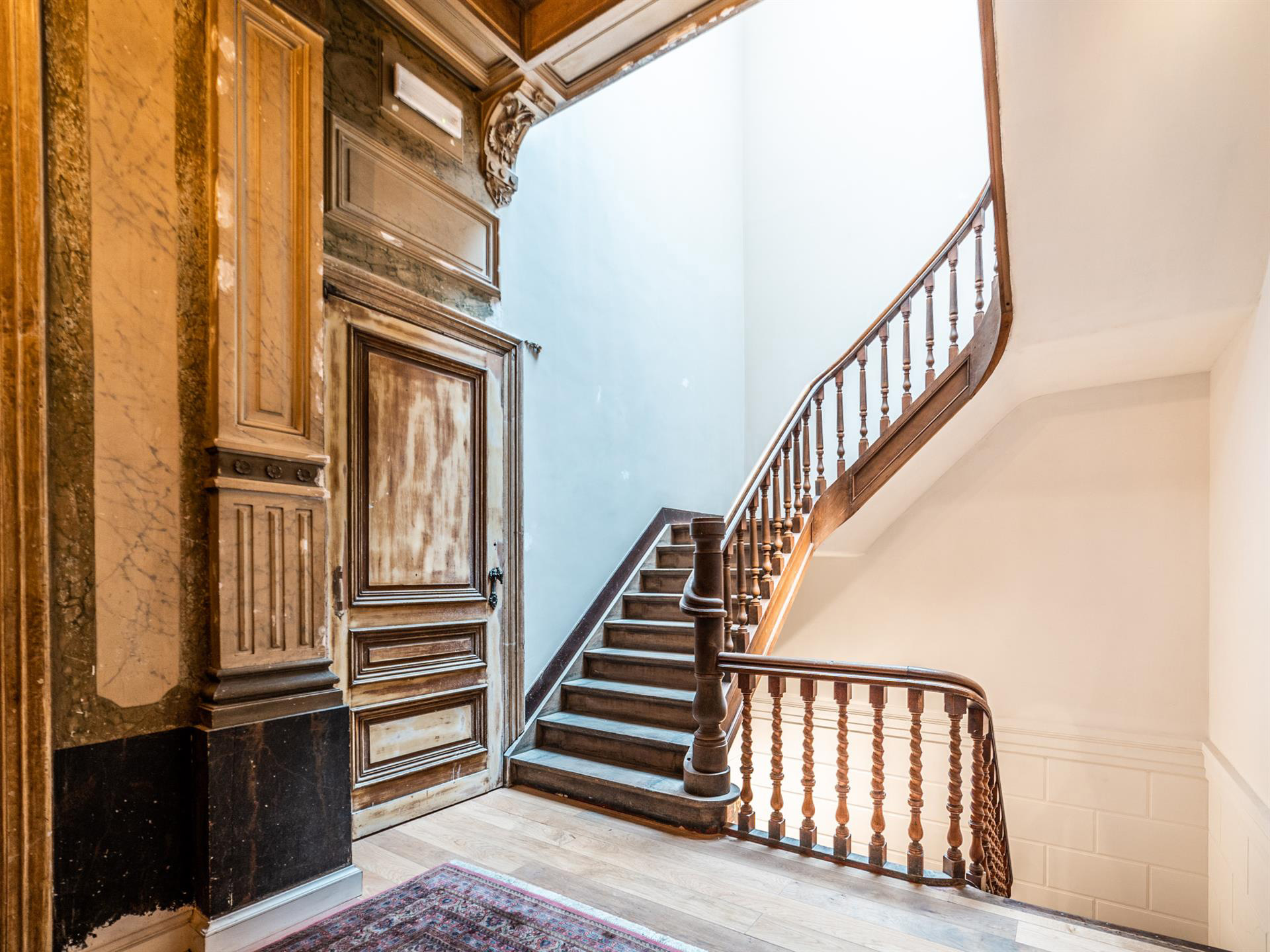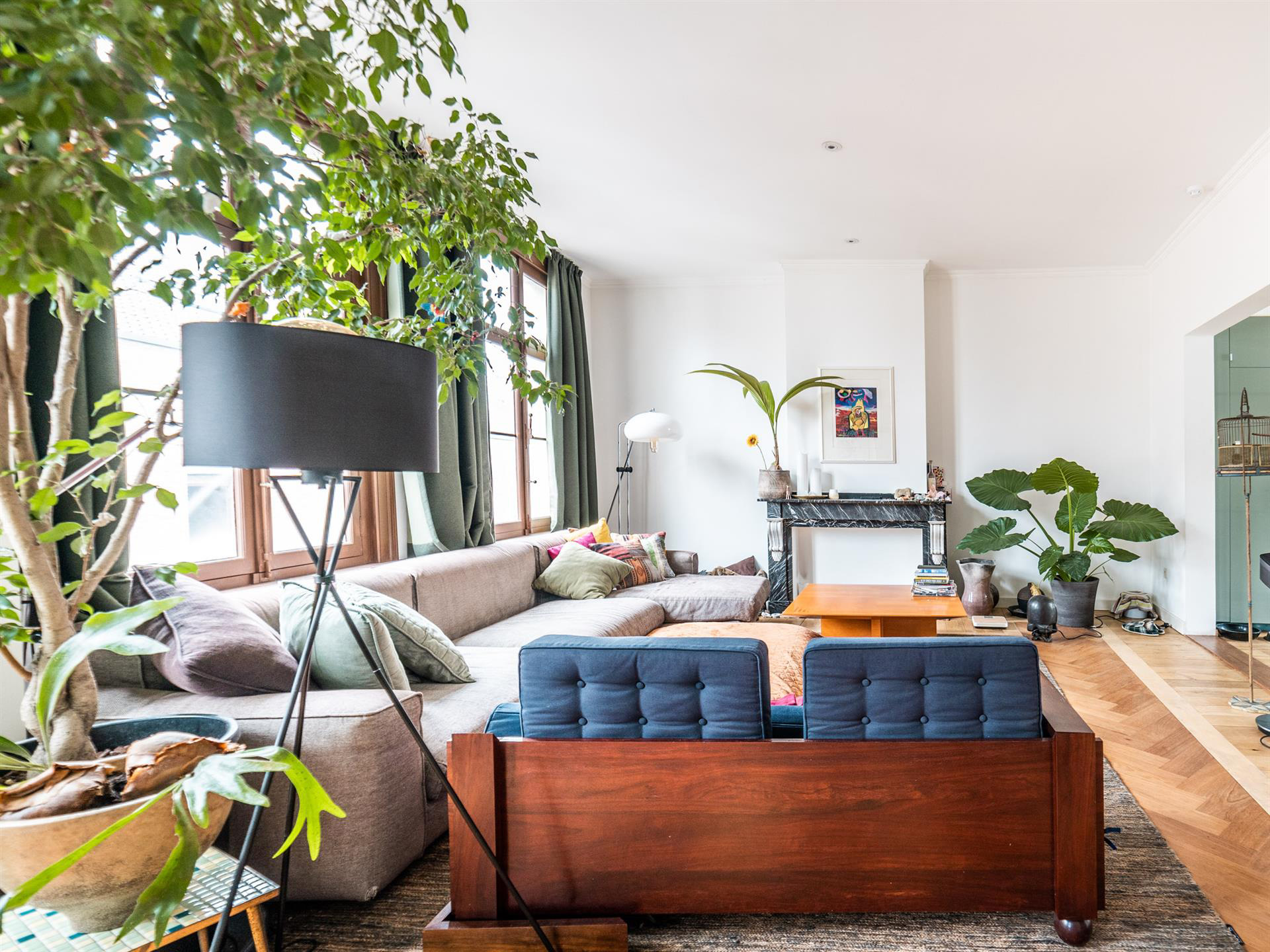
Via Belgium Sotheby’s International Realty

Via Belgium Sotheby’s International Realty

Via Belgium Sotheby’s International Realty

Via Belgium Sotheby’s International Realty

Via Belgium Sotheby’s International Realty

Via Belgium Sotheby’s International Realty

Via Belgium Sotheby’s International Realty

Via Belgium Sotheby’s International Realty
Past meets present inside this sprawling 7,000 sq ft Antwerp townhouse, which previously housed satirical Flemish theatre company De Zwarte Komedie and has undergone a top-to-toe renovation.
Constructed circa 1866 by famous Belgian architect J A Hompus as a hotel in the city’s historical centre, the building is a designated Flanders monument. It housed theatre De Zwarte Komedie until 2015 but following its restoration, it’s now on the market via Belgium Sotheby’s International Realty for €1.79m, as a single-family house – or licensed as five residential units, an office and a workshop.
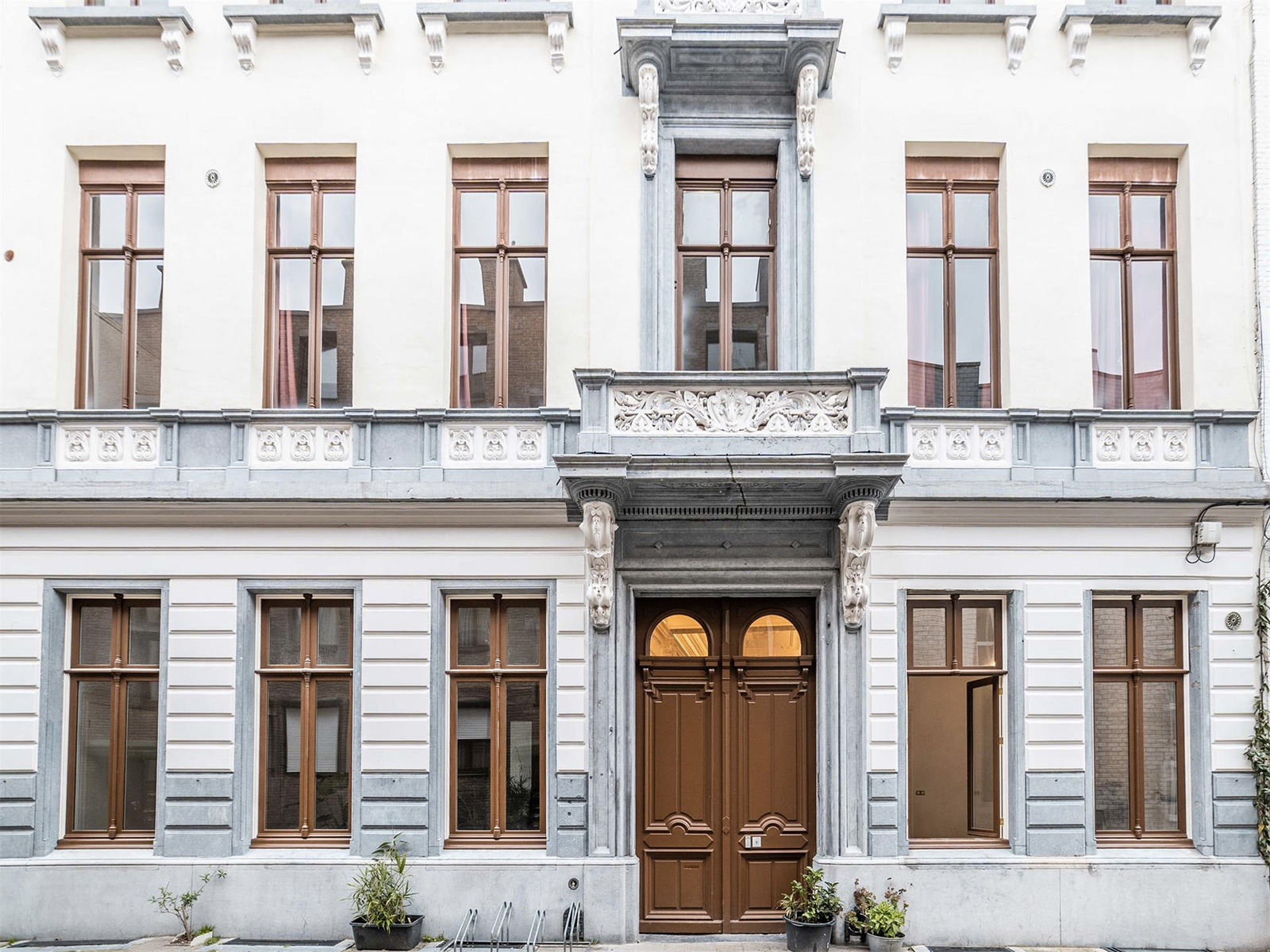
The Antwerp property’s original façade has been reinstated and its former theatre doors lead into a large hallway at street level, housing a stately staircase that climbs the height of the five-bedroom mansion.
A long ‘multipurpose’ space with original mouldings, fireplace and decorative elements fills the ground floor, and has access to a patio and read building.
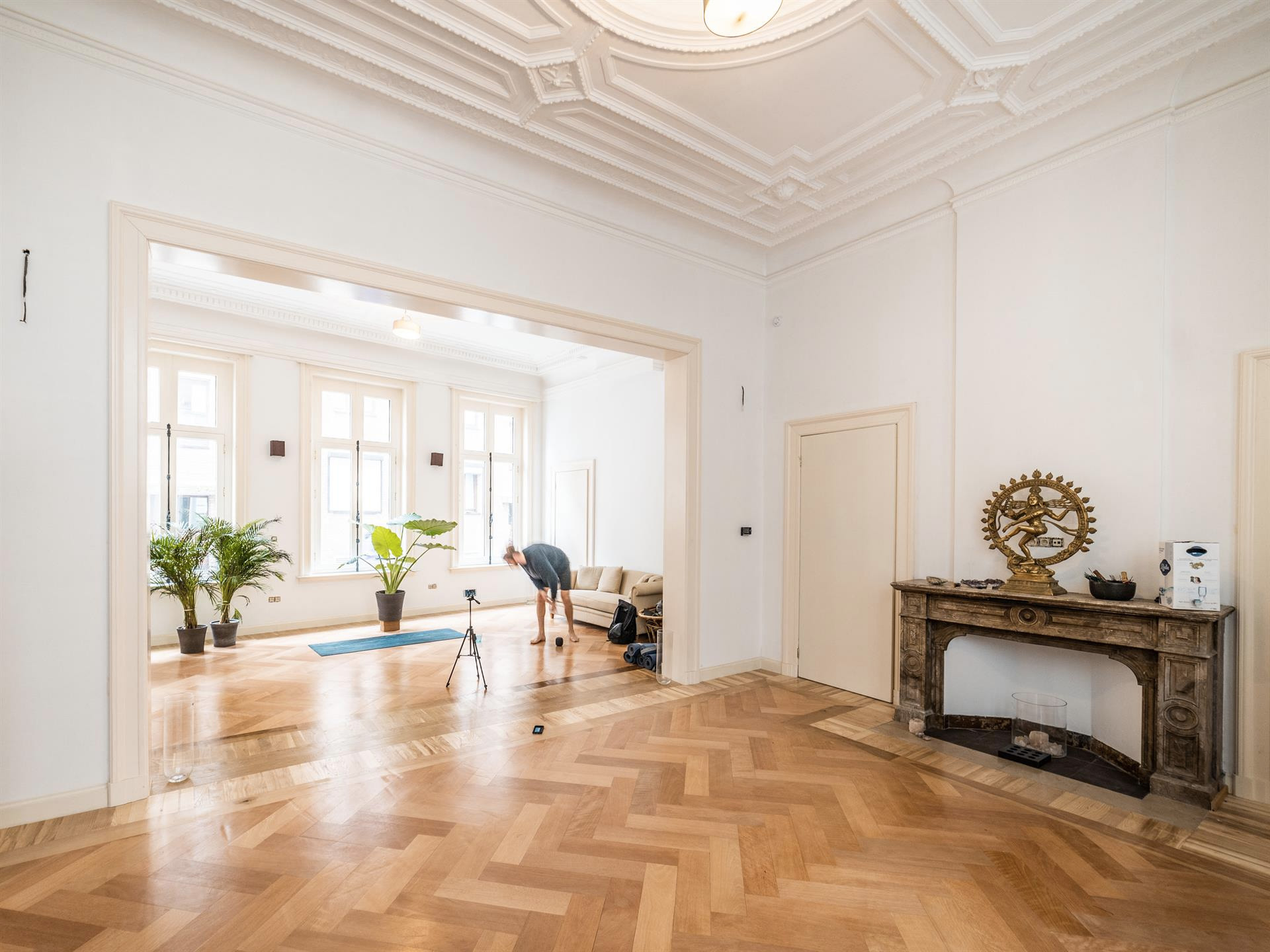
Meanwhile, the first and second floors each house a two-bedroom apartment, complete with terraces, mouldings, and restored 19th-century elements.
Two more apartments sit beneath soaring timber trusses in the double-height attic level at the top of the building. Here, while period elements have been retained there’s a more contemporary feel thanks to exposed brickwork and wooden floors.
