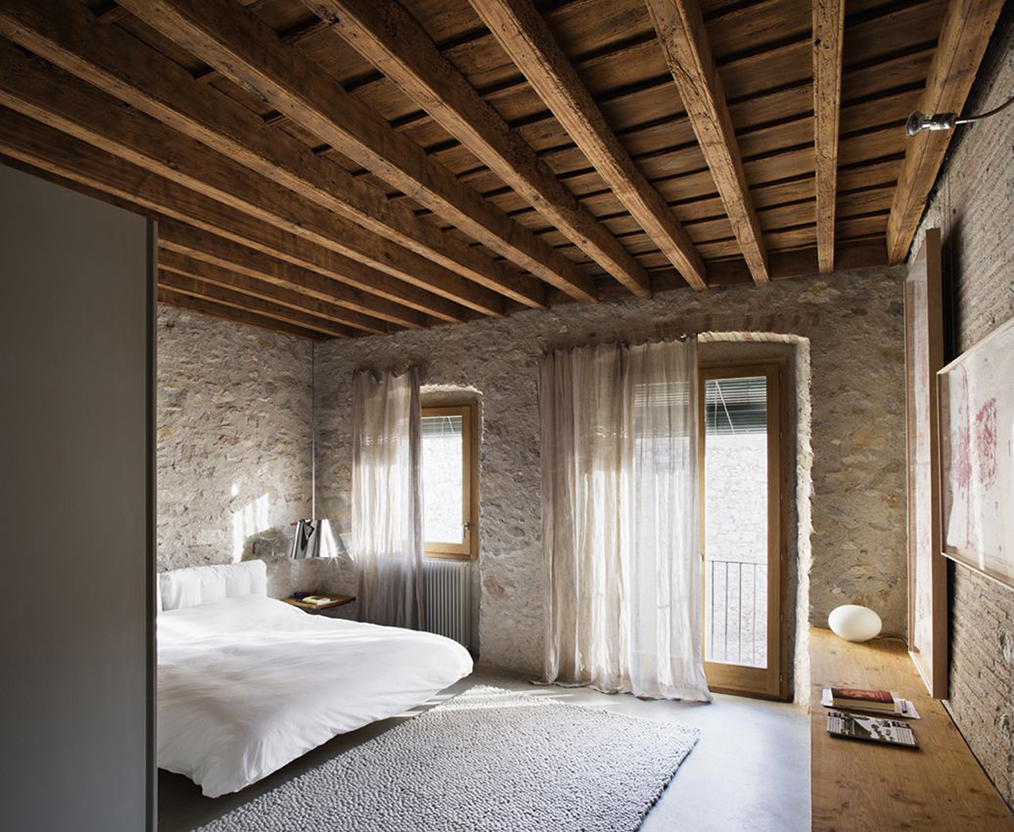
Photography: Enric Duch
Courtesy of Alemanys 5

Photography: Enric Duch
Courtesy of Alemanys 5

Photography: Enric Duch
Courtesy of Alemanys 5

Photography: Enric Duch
Courtesy of Alemanys 5

Photography: Enric Duch
Courtesy of Alemanys 5

Photography: Enric Duch
Courtesy of Alemanys 5

Photography: Enric Duch
Courtesy of Alemanys 5

Photography: Enric Duch
Courtesy of Alemanys 5

Photography: Enric Duch
Courtesy of Alemanys 5

Photography: Enric Duch
Courtesy of Alemanys 5

Photography: Enric Duch
Courtesy of Alemanys 5
An unassuming stone building in Catalonia’s Girona weaves a narrative of the medieval town’s past.
Architect Anna Noguera redesigned the 16th-century house after buying the property in 2000 – although it wasn’t until ten years later that renovation work would be complete. It was during this decade-long refurbishment that fragments of the structure’s past life were unearthed.
Inscribed lintels revealed the 5, 400 sq ft building’s original creator as a 16th-century prior, while a cannon ball and bomb shard, thought to be from the Napoleonic Wars, were also dug up. The renovation works were also held up after builders discovered remnants of a first-century Roman villa.
Noguera has retained vestiges of the property’s past in its architecture too. The building’s irregular stonework facade has been exposed, and an original 15,850-gallon courtyard cistern has been restored. The house also has a traditional ‘badiu’ – Catalan for a ‘rooftop porch’.

Courtesy of Alemanys 5
Inside tells a different story, with Noguera introducing a contemporary steel, concrete and oak material palette to the space. Partitions were brought down and the stairway was repositioned. The architect also added a swimming pool to the courtyard garden, fed by the restored cistern.
‘I wanted to reinterpret the old through dialogue with the new,’ Noguera told the New York Times.
Alemanys 5, sited in Girona’s medieval quarter, is available to rent as a whole house or as two apartments.

















