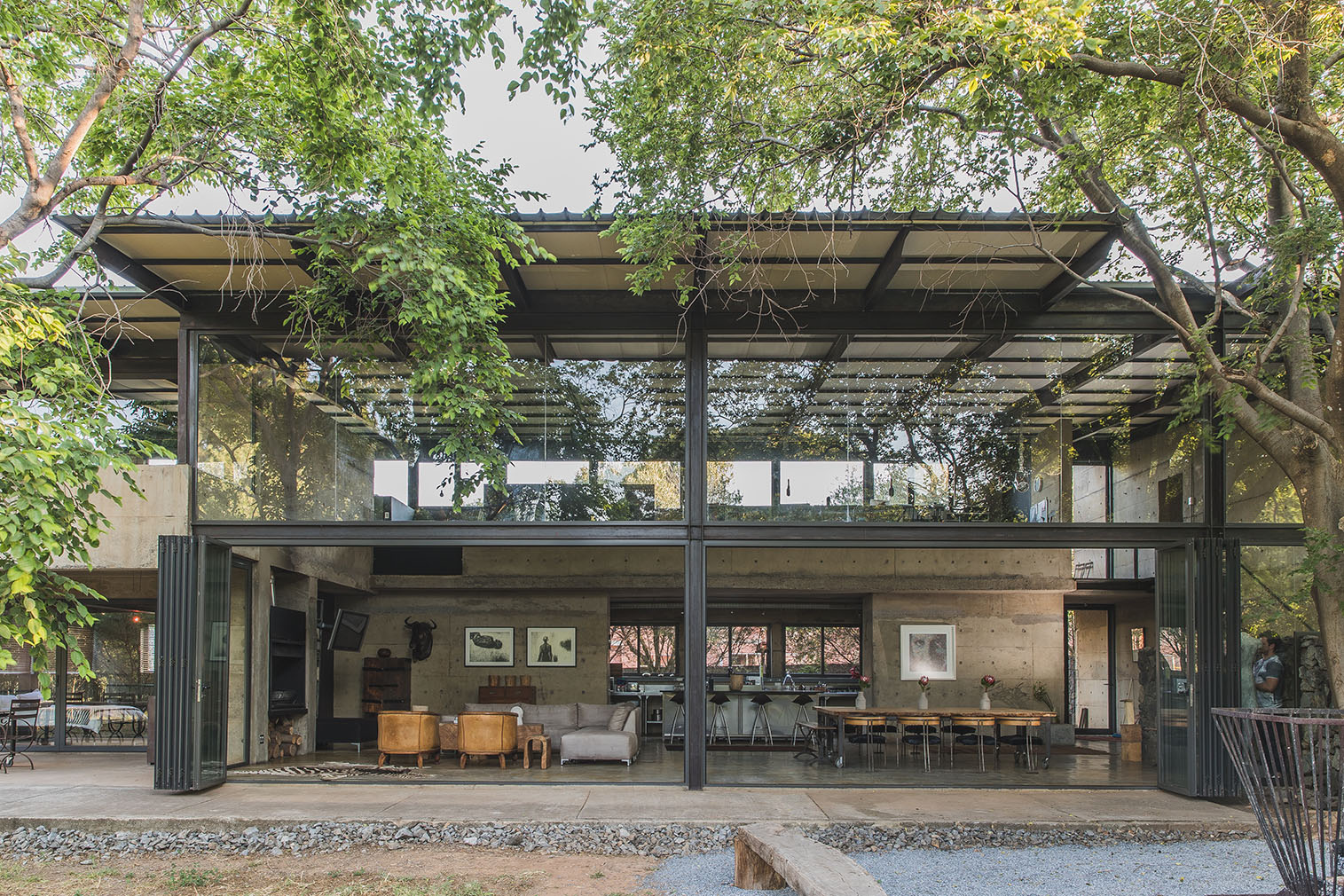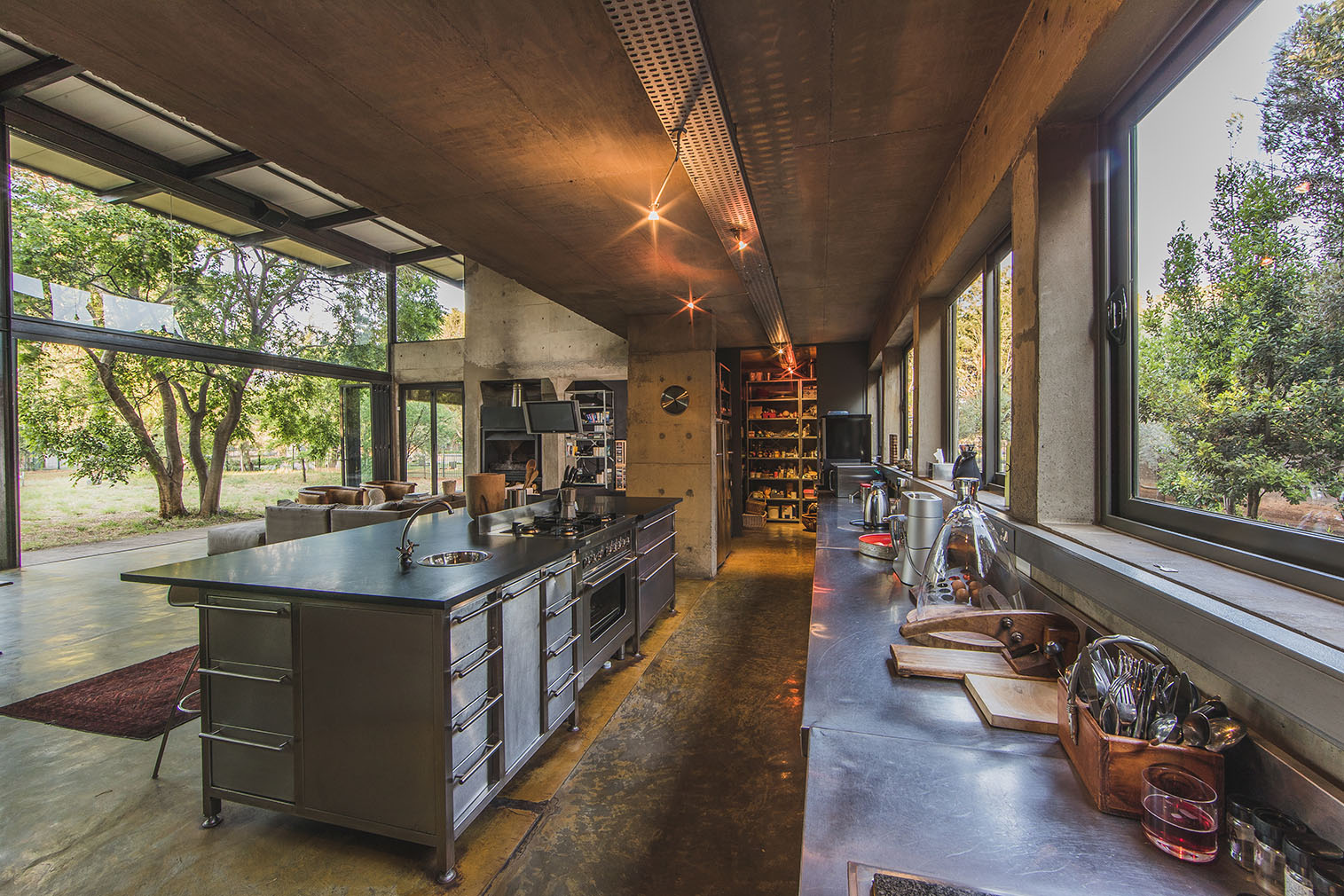
Architect Charl Groenewald designed his family home to embrace the Highveld in South Africa’s Gauteng province.
The seven-bedroom property is open to the landscape, and its wide roof overhangs frame a celtis africana tree. Located in the village of Irene, close to Pretoria, the neo-Brutalist home is built from concrete – cast in situ and left untreated – as well as dry-stacked dolomite walls, and steel shuttered windows.

Courtesy of Hamptons International





‘I love concrete – it’s alive and over time it gains character,’ Groenewald told Top Billing magazine. ‘You never know what the end result will be; you just take it as it comes.’
At the heart of the house is a vast living room and stainless steel open kitchen, which adds to the building’s industrial feel. A double-height glass façade leads onto half a hectare of indigenous veldt. The property – built in 2005 – also borders the Anglo Boer war memorial graveyard, views of which can be seen from the main bedroom.

Groenewald designed the house – on the market via Hamptons International for £524,000 – to grow with the family. Bedrooms have their own private living rooms and are housed in a separate wing, which can be entirely closed off from the communal living areas.
The South African property earns its keep, doubling as a location for movie and magazine shoots, and brand events. Industrial lighting and theatre speakers have been built into the house, which comes with parking for up to 50 cars on the site. A guesthouse can also be rented out for extra income.

See the best contemporary holiday homes you can rent in South Africa
















