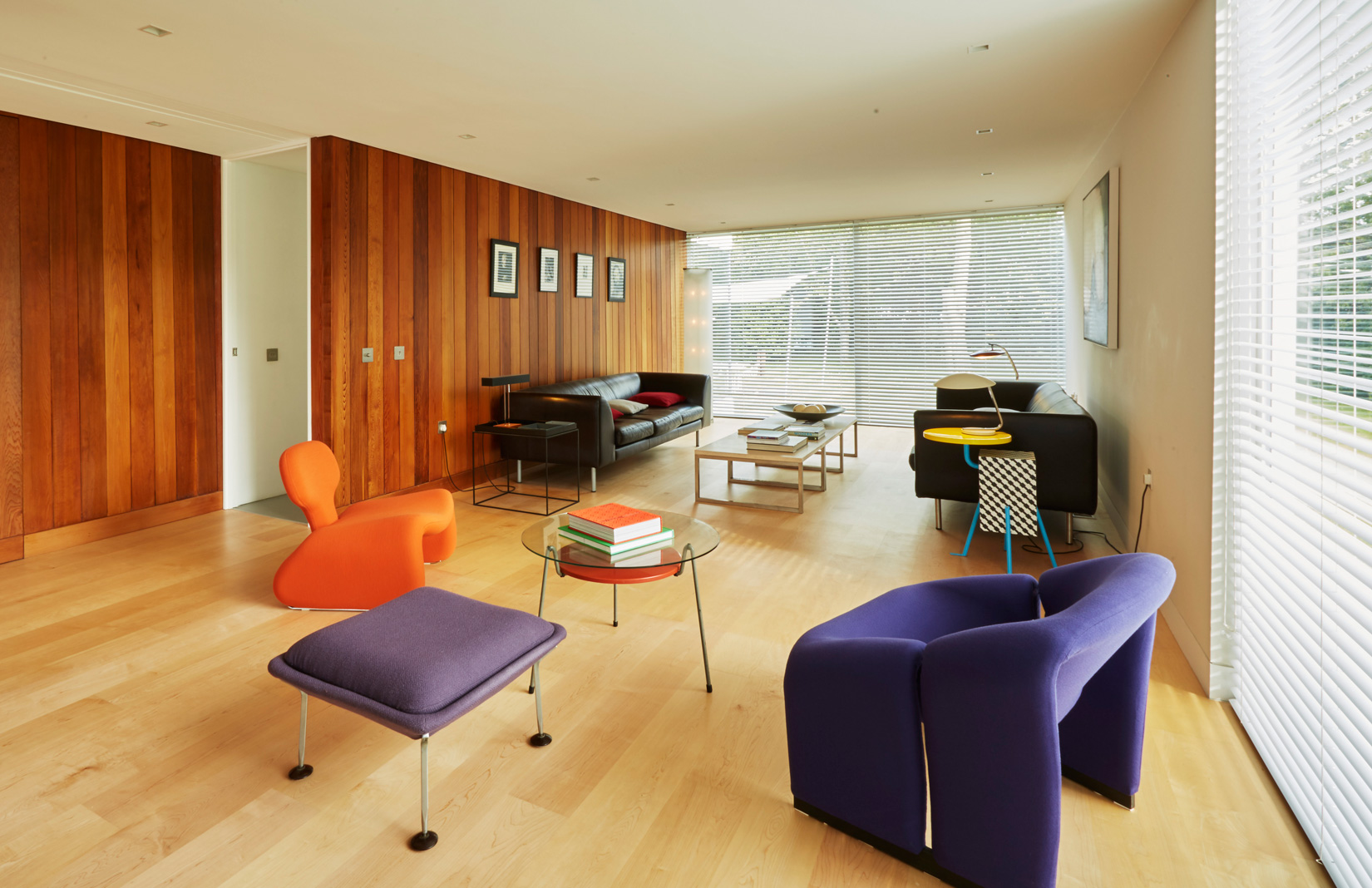
Via The Modern House

Via The Modern House

Via The Modern House

Via The Modern House

Via The Modern House

Via The Modern House

Via The Modern House

Via The Modern House

Via The Modern House

Via The Modern House

Via The Modern House
With its glazed facade and boxy steel-frame, this Berkshire home evokes the Californian sensibilities of the Case Study housing experiments.
British architects Peter Foggo and David Thomas designed the property – one of just three of its kind – in the 1960s, taking cues from the Modernist ideals expressed in the works of Richard Neutra and Charles and Ray Eames.
Like its Californian cousins, the Holyport property ‘floats’ above the ground on stilts. Granite steps lead up from the garden into the property’s red cedar-clad hallway.
The house’s current owner bought the 2,323 sq ft property in 2009. He set about sensitively restoring and improving its energy rating by upgrading the large glazed panes while retaining the architects’ original 60:40 ratio of glass to wall.
With no load-bearing internal walls, the house can be reconfigured easily, and is currently divided into ‘zones’.

Three double bedrooms fill the left wing of the property, while the right wing is an open-plan living room space that flows the full-length of the house and offers views over the garden on three sides.
The ‘eating zone’ is to the rear, where an open-plan kitchen and dining room opens out onto the garden.
A minimal material palette has been used across the house: steel beams are offset with plastered walls and warm maple floorboards, while red cedar and linoleum provides a dose of colour.
One of the most recent additions to the property is a free-standing 450 sq m garden studio/workshop, constructed in 2013. The studio was built to residential standards and could be turned into a self-contained garden flat.
The property is on the market via The Modern House for £1.4m.

















