Welcome to our weekly property digest, where we bring together the best homes for rent and sale across the world. This week, we discovered a minimalist prefab cabin in Norway and a live/work loft in Paris, among others.
Birdbox hut in Norway
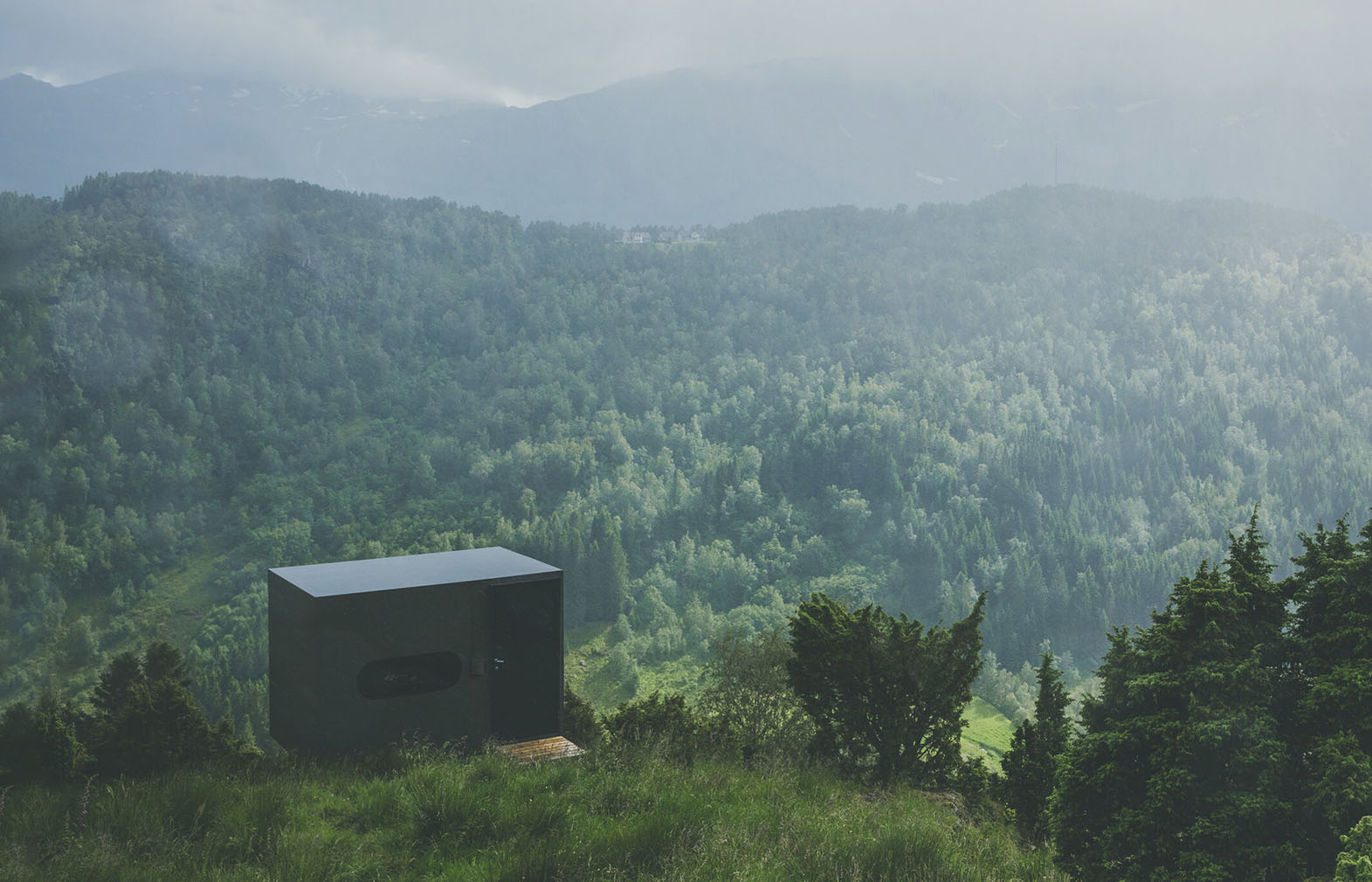
Sleeps 2; POA direct
Minimalist prefab cabin Birdbox was designed by Norwegian company Livit to withstand extreme weather and perch on rugged terrain. Inspired by a bird box, the structure is essentially an insulated bedroom mounted on adjustable legs, without the need for foundations. The cabin has a circular window at the end to frame views of the landscape and if you want to try before you buy, two Birdbox cabins are available to rent overlooking a dramatic fjord in Norway’s Fauske or Langeland. See inside the Birdbox hut.
Minimalist loft in Brussels, Belgium
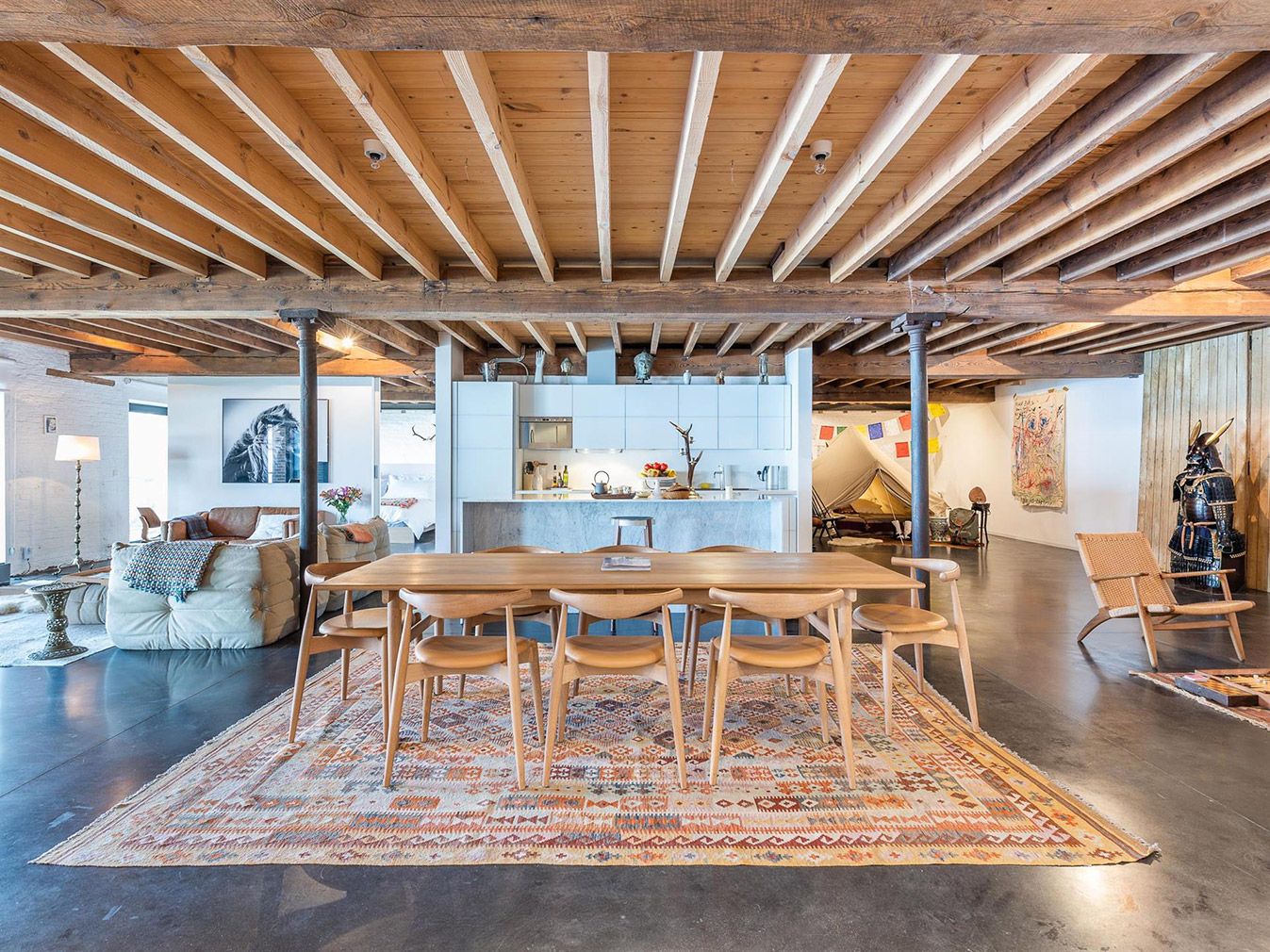
3 bedrooms; €1.07m via Sothebys Realty Belgium
This minimalist Brussels loft sits on the second floor of a converted brewery dating back to 1883 in the city’s Dansaert design district. Comprised of two large apartments, the live/work loft retains the 19th-century building’s industrial character thanks to exposed timber beams and rafters, polished concrete floors, and painted brick walls. Take a look around the Belgian property.
Maximalist garden apartment in Venice, Italy
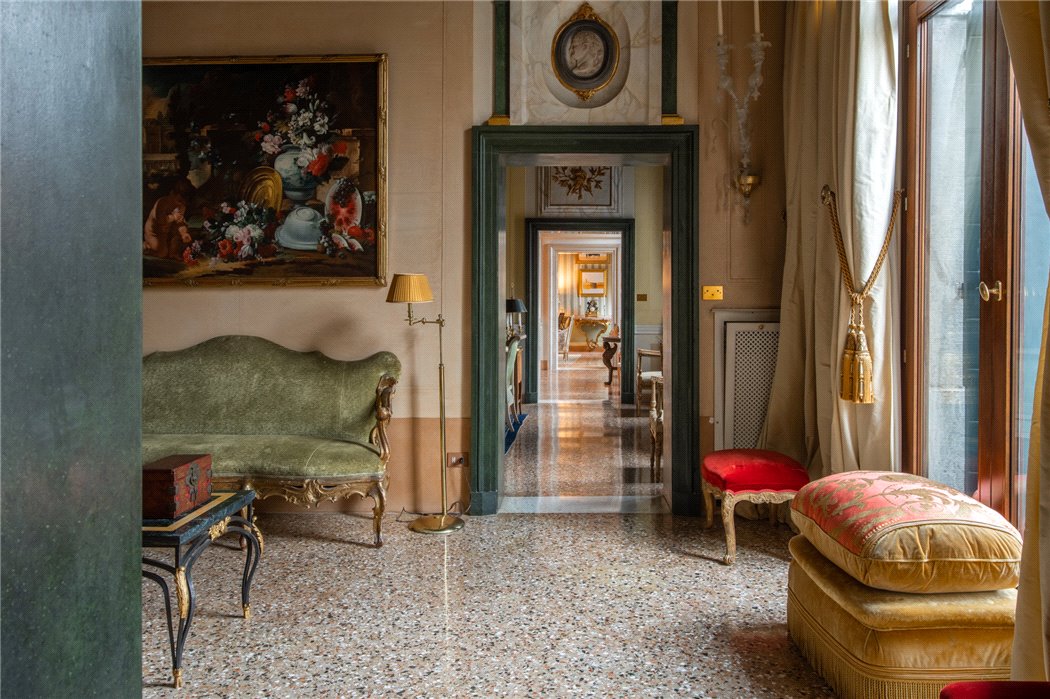
6 bedrooms; €12.5m via Knight Frank
Sitting behind a fully restored Renaissance facade, this maximalist 16th-century apartment in Venice is packed to the rafters with bold patterns, colours and tiles in the city’s coveted Dorsoduro district. The Italian apartment has a leafy garden and terrace, and a refurbished roof terrace with panoramic views over the local area. Neo-gothic furniture, brushed velvet textiles, striped wallpaper, vintage rugs and antiques all add to this maximalist, layered vibe and offset terrazzo floors, timber ceiling rafters, and ornate mouldings. Take a tour online.
‘Accordion’ in Austin, US
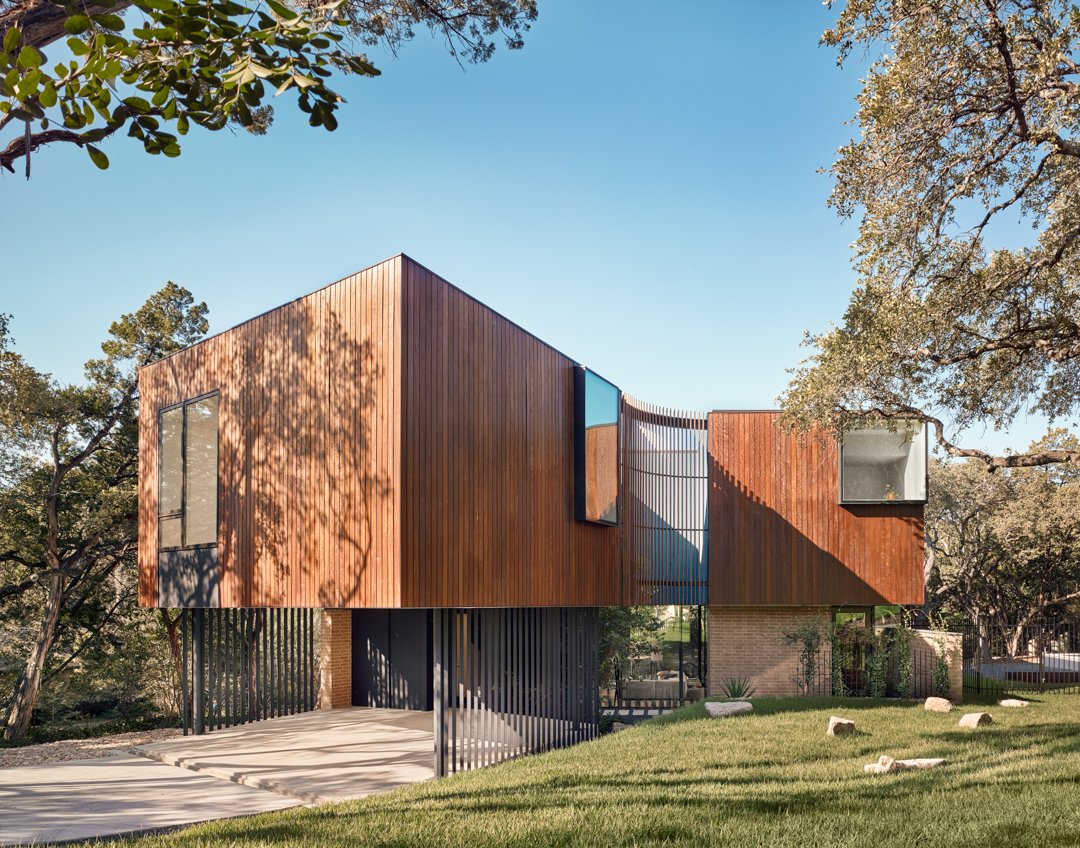
3 bedrooms; $1.949m via The Boutique Real Estate
Shaped like a stretched accordion, this striking geometric home in Austin was designed by practice Alterstudio Architects. The Texan property has a glass and brick base that is topped by a wooden-clad upper volume and a central courtyard sits at its heart, while vertical slats give it a concertina-like appearance. Featuring floor-to-ceiling glass, the main living spaces look onto the courtyard – a zen garden planted with greenery and gravel. See inside.
Live/work loft in Paris, France
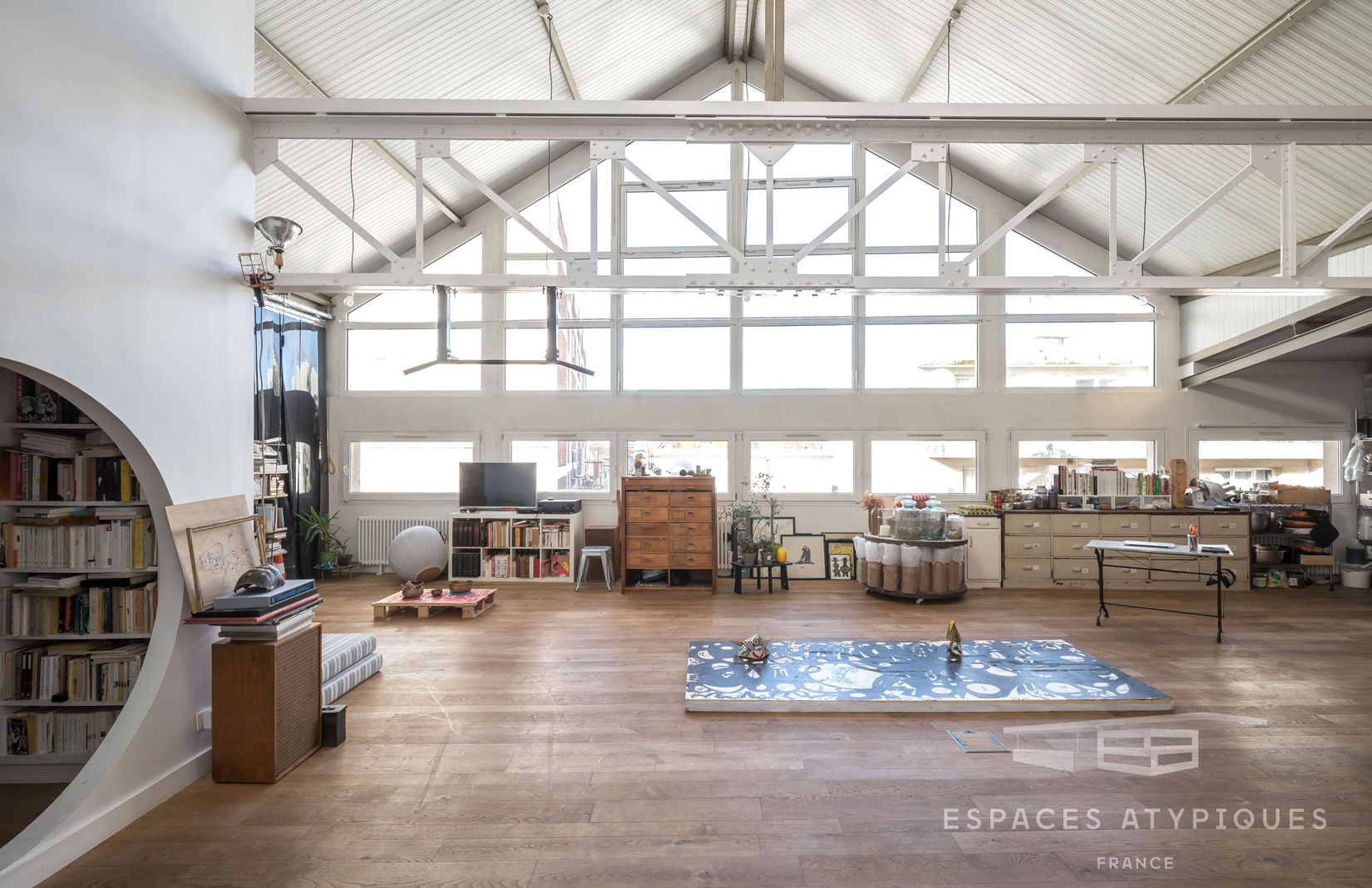
2 bedrooms; €1.299m via Espaces Atypiques
This voluminous live/work loft in Paris’ Bas-Montreuil district has staggering 20-ft-high ceilings.
The industrial French property has a flowing open 2,207 sq ft floorplan to maximise its adaptiveness. A colossal living room is crowned by painted steel trusses, skylights and the building’s towering corrugated roof. White walls, pale wooden floors and a fully-glazed facade exaggerate its massive proportions while enabling light-flow through the sundrenched space. Get a closer look.
Converted industrial loft in New Jersey, US
View this post on Instagram
2 bedrooms; $3,271 per day via Airbnb
This converted 1920 loft has industrial bones intact with 20-ft-high ceilings, a wooden barrel truss and restored original windows wrap around the top floor 4,500 sq ft space allowing natural light to flow throughout. The New Jersey loft is available to hire for photo and film shoots. To see more locations like this join our Location hunters community on Facebook.

















