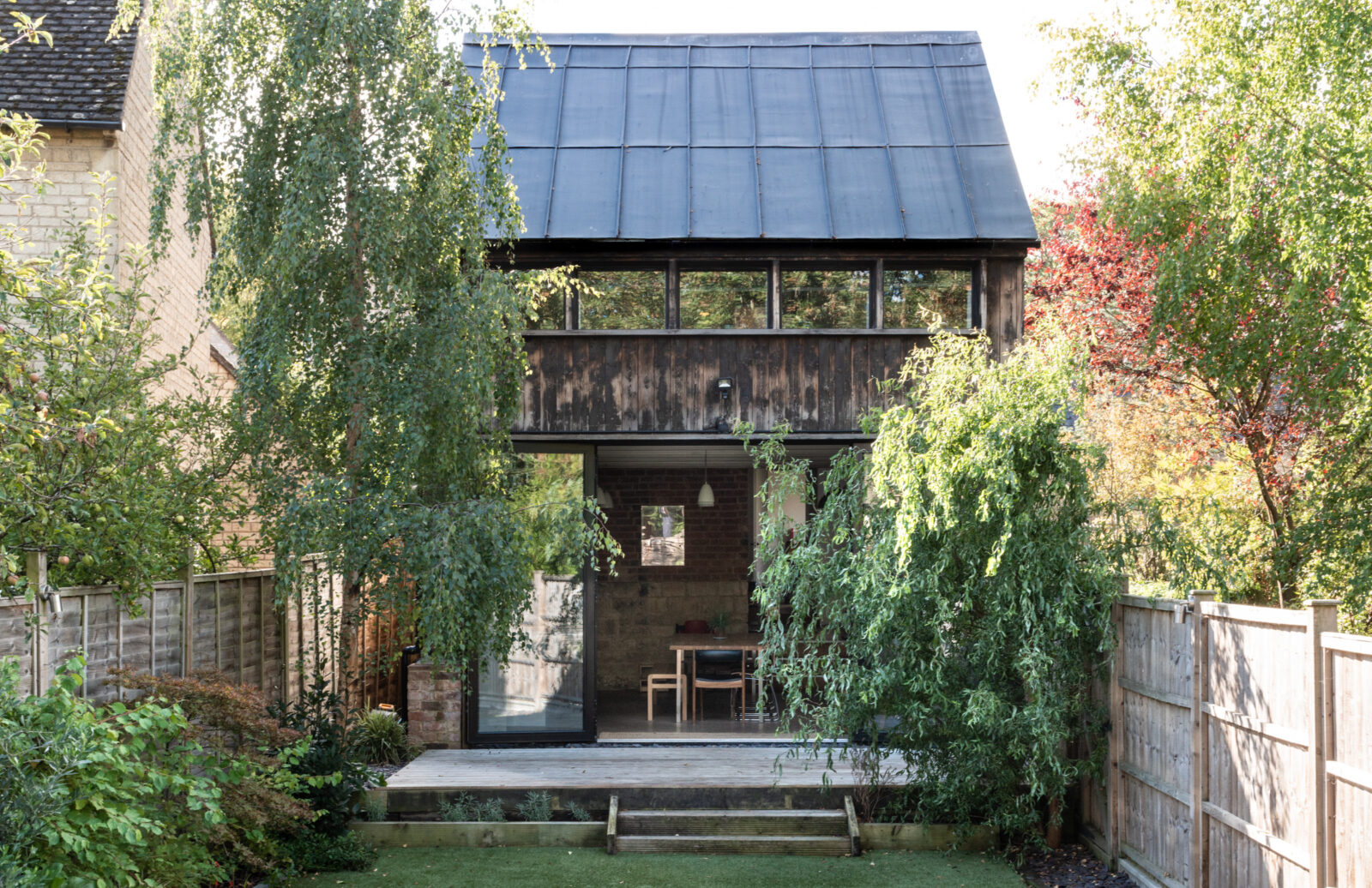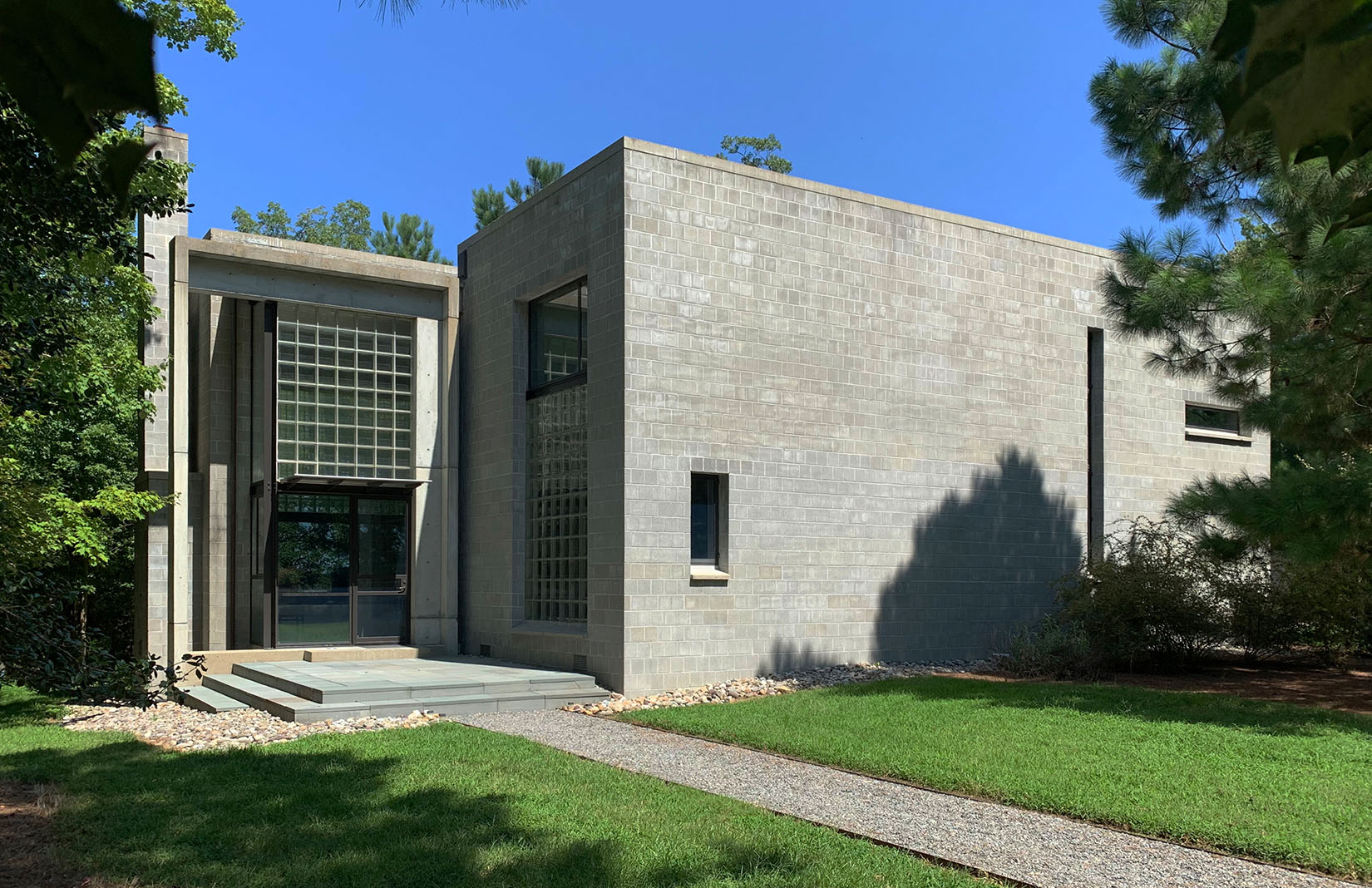
Etna Bungalow by Studio Robert McKinley
Welcome to our weekly property digest, where we bring together the best homes for sale and rent across the world. This week, we have a soaring post and beam in East Hampton and a former blacksmith’s workshop in Gloucestershire among our discoveries.
A converted blacksmith’s workshop in Gloucestershire, UK

3 bedrooms; 1,206 sq ft; £585,000 via The Modern House
Once a working Blacksmith’s forge, this 1,206-sq-ft countryside home marries old with new in the Cotswolds village of Gretton. A stable door leads into the double-height living space at the Gloucestershire property, where red brick walls, Cotswold stone, oak beams and steel-frame windows nod to its industrial past. See more of the former blacksmith’s shop.
A soaring post and beam home in New York, US

3 bedrooms; 1,857 sq ft; $1.55m via The Creatives Agent
This modernist timber ‘treehouse’ in the Hamptons has ocean views from its wraparound decks. The post-and-beam house was built in the mid-80s and features an ‘upside down’ layout with the kitchen and shared spaces occupying the top floor and peeking out over the surrounding woodland. It has pine interiors, 14-ft-high vaulted ceilings and contemporary furnishings. Take a virtual stroll around the 1.4-acre East Hampton property.
A brutalist home by W G Clark in Virginia, US

2 bedrooms; 3,000 sq ft; $1.7m direct
Local architect W G Clark designed this Virginia property, combining brutalism with international style modernism. The Clark Residence comes with a 10-acre parcel of land, including 600 feet of water frontage – all surrounded by trees. The residence has thick concrete walls, steel windows and doors and its interiors have undergone an extensive interior restoration. See inside the brutalist property.
A shoppable bungalow in New York, US
View this post on Instagram
4 bedrooms; 1,490 sq ft; from $2,200 per night via Airbnb
New York-based Studio Robert McKinley designed this shoppable bungalow in Long Island’s Montauk. The practice, that also designed New York’s Hotel Kinsley in the Hudson Valley and Sant Ambroeus restaurant in NYC, now has three Montauk bungalows for rent. Everything is for sale at their latest holiday home, dubbed Etna, including the holiday home itself with price on application.
A 1950s home in the Derbyshire countryside, UK
View this post on Instagram
4 bedrooms; 3,800 sq ft; £995,000 via The Modern House
Local architect Kenneth Proctor designed this serene Derbyshire home in the 1950s for his family. ‘The Holt’ has views across the Holymoorside valley through its full-height picture windows and sliding doors. The split-level property has a pitched roof and wood-panelled ceilings and is surrounded by lush greenery, with a 400-year-old oak tree in its garden.
















