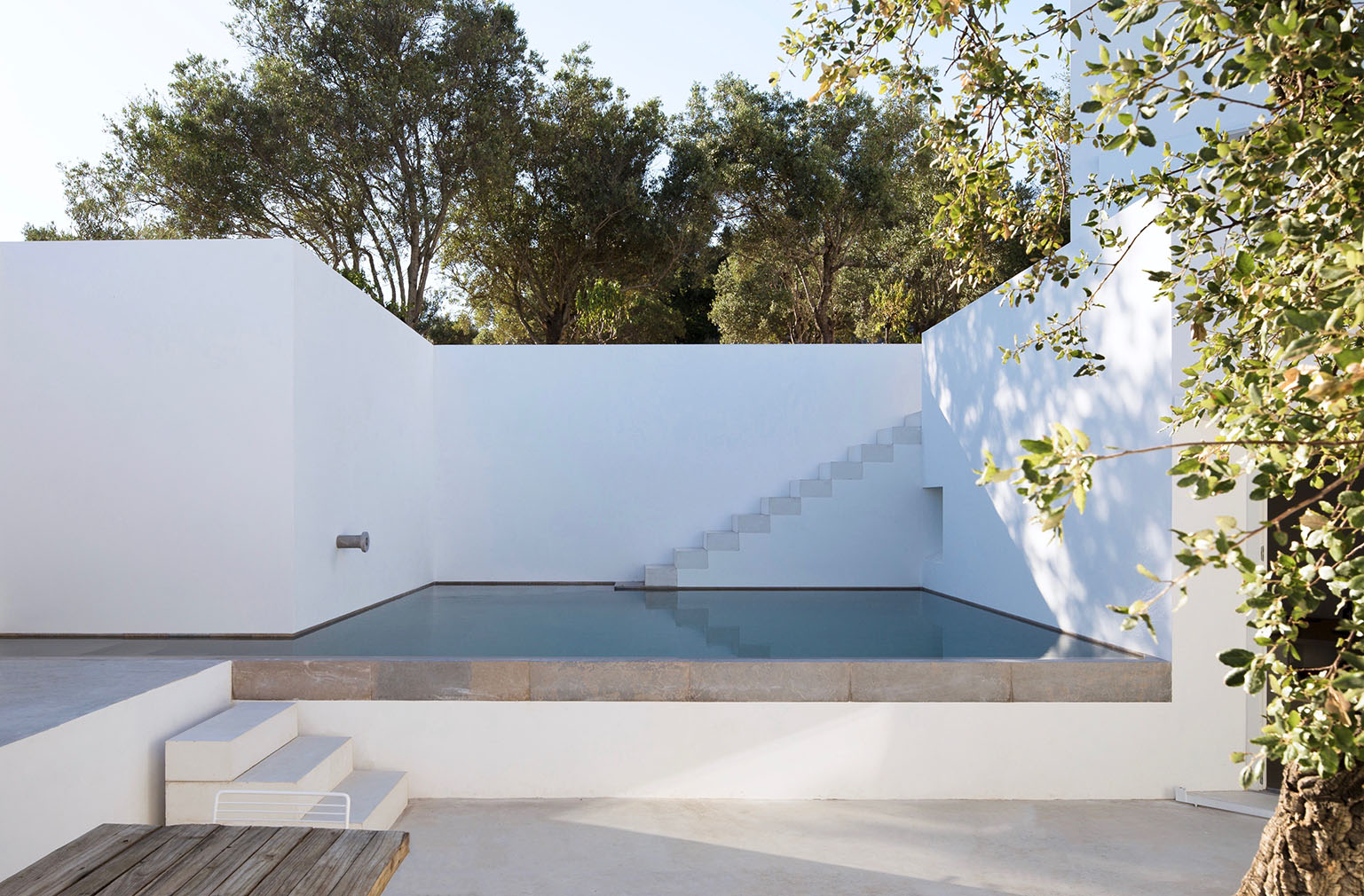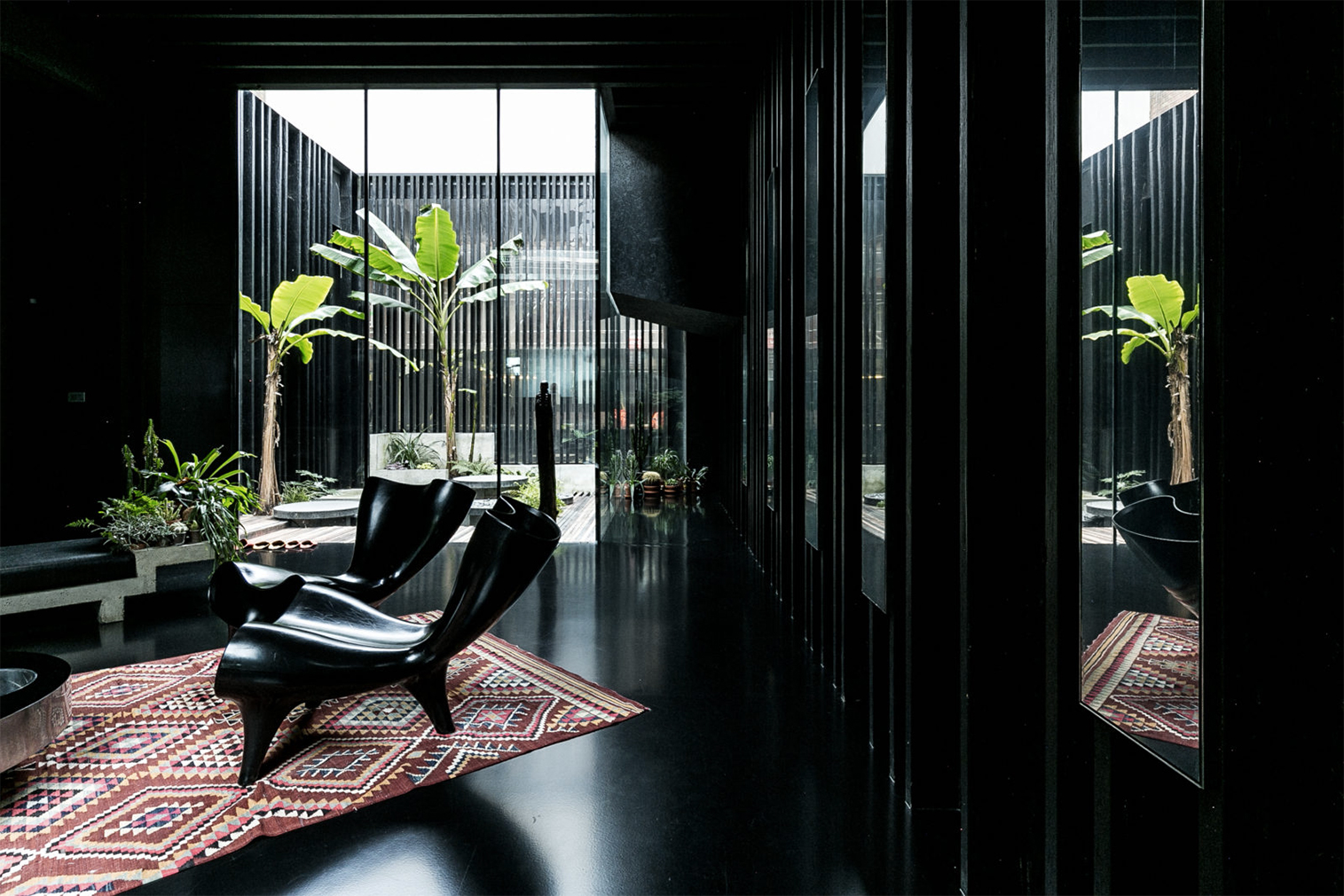
Courtesy Fantastic Frank
Welcome to our weekly property digest, where we bring together the best homes for sale and rent across the world. This week, we have a historic German villa and a minimalist Algarve retreat among our discoveries.
Villa Rieck by Jungclaus & Rathje in Hamburg, Germany
View this post on Instagram
16 rooms; €3.84m via Fantastic Frank
This 1894 villa was designed by architects Jungclaus & Rathje in Germany’s Hamburg. The grand property is nestled within one hectare of landscaped gardens and has a private lake by the Bille River.
A minimalist retreat in Algarve, Portugal

4 bedrooms; POA direct
Portugal holiday home, Casa Luum, was designed by architect Pedro Domingos near Algarve’s Agostos, on the site of a ruin. Rendered sugar-cube volumes feature pared-back interiors with white walls and concrete floors at the striking property. The minimalist bolthole has ample outdoor space with patios, decks, and terraces off every room, and a plunge pool enclosed by a walled courtyard. See more.
A contemporary farmhouse in California, US

4 bedrooms; $3.9m via Sotheby’s International Realty
This Santa Rosa home is a contemporary interpretation of farmhouse living. The barnhouse-style California property has glass sliding doors that open on three sides of the living space, with views of the gardens, pool, and terrace. Walls are built using large stone bricks which, together with the timber beams, create the rustic atmosphere which is contrasted by polished concrete floors. Get a closer look.
David Adjaye’s Lost House in London, UK

3 bedrooms; £6.5m via The Modern House
David Adjaye’s 2004 Lost House is a jewellery-box that hides inhabitants from prying eyes set behind a modest brick facade in what was once an alley in London’s Kings Cross. The award-winning home has only one external window on its exterior facade with the main interior space being illuminated by three light wells that run the length of the space, diffusing natural light throughout the inky black interior. See more.
The Helen Street House by MW Works in Seattle, US

3 bedrooms; $2.4m via Windermere Real Estate
Local firm MW Works designed The Helen Street House in Seattle’s Madison Valley with the surrounding trees and greenery in mind, blurring the boundaries between indoor and outdoor space through clever use of glass, concrete and wood. Blackened wood covers the exterior of the award-winning home. Inside, marble and concrete floors and white walls create a visual foil for the leafy plant life outside. See inside.
















