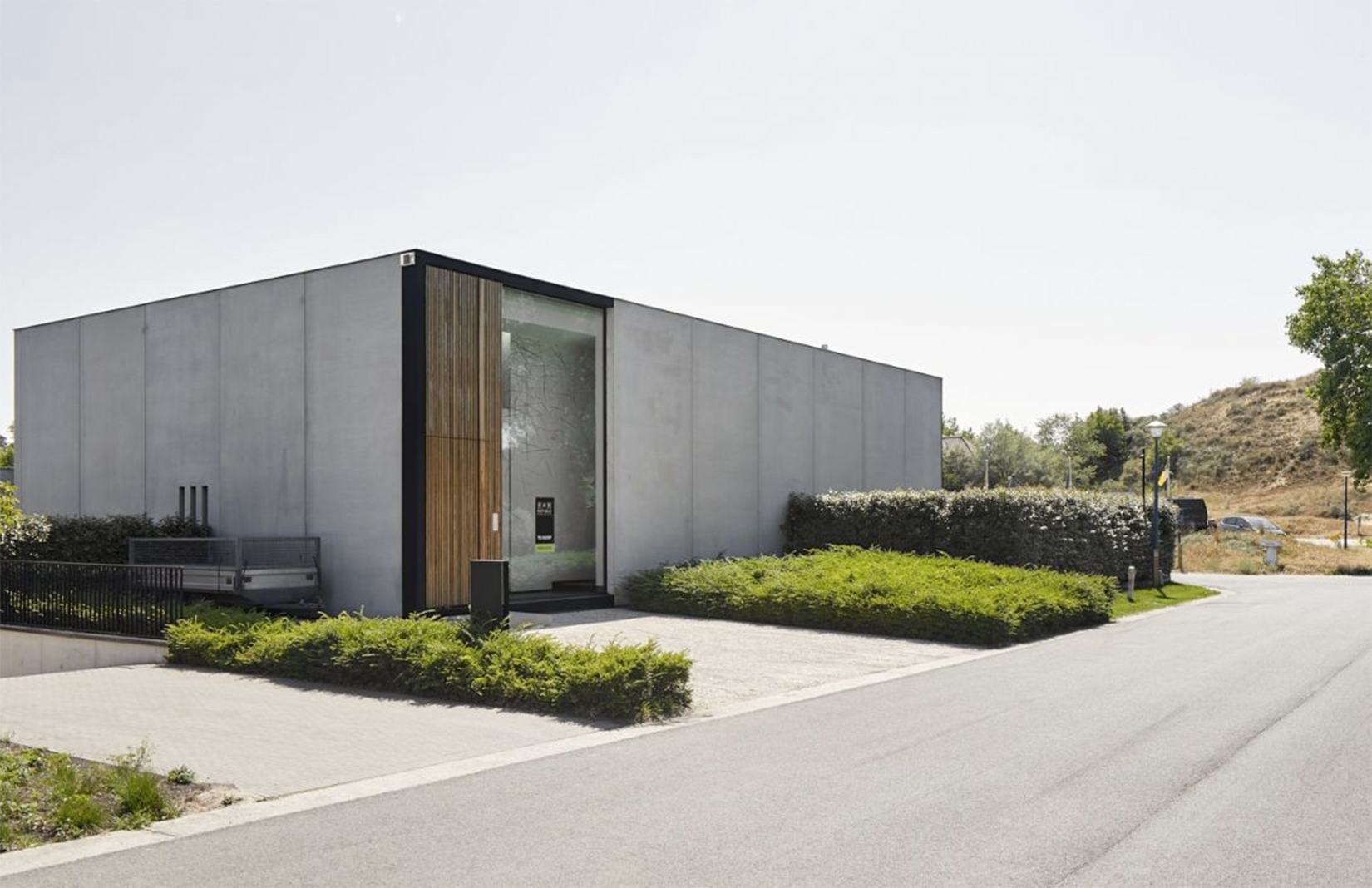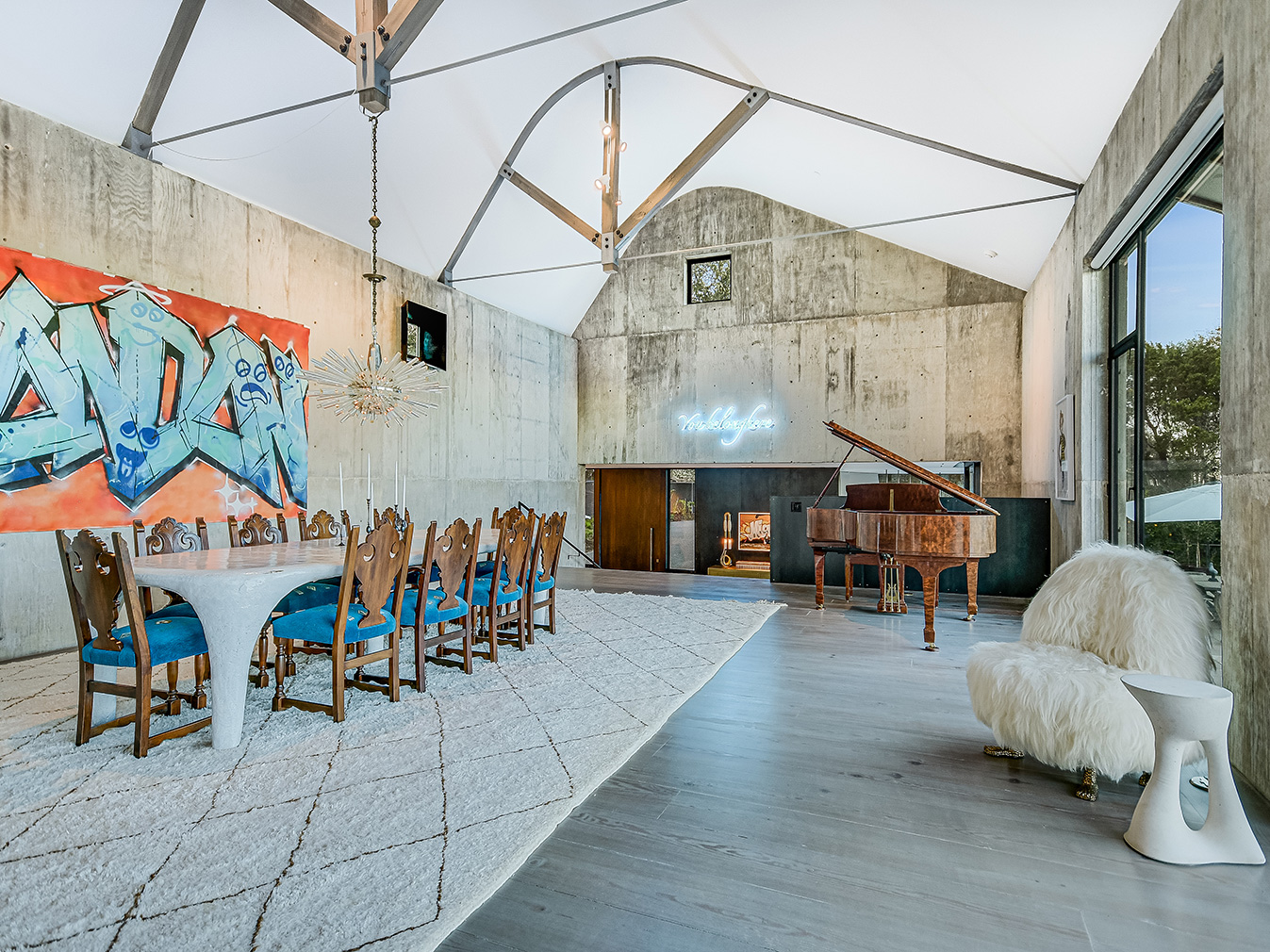Welcome to our weekly property digest, where we bring together the best homes for sale and rent across the world. This week, we have Marcel Breuer’s Neumann Residence in Upstate New York and converted church turned coworking space in Los Angeles among our discoveries.
Marcel Breuer’s Neumann Residence in Upstate New York, US

6 bedrooms; $4.2m via Sotheby’s Realty
Marcel Breuer’s Neumann Residence has valley views and rich midcentury interiors. Breuer built 19-21 Finney Farm Road in 1953 for textile designer Vera and George Neumann, who were frequent collaborators with the Bauhaus architect. The house has undergone a meticulous restoration inside and out, with bold primary colours marking its exterior and timber ceilings, bluestone floors and a concrete fireplace inside.See more.
A brutalist villa in West Flanders, Belgium

3 bedrooms; €1.395m via Architecten Woning
Concrete beauty Villa M was built by Gent practice Caan Architecten on the west coast of Belgium. The light-filled brutalist home has a rectangular concrete form broken up by glazed panels and is spread across 6,450 sq ft. Take a peek inside.
A converted church in Los Angeles, US

1 bedroom; $3.249m via DeasyPennerPodley / the Erbe+Blackham Team
The Ruby Street is now a coworking space, but its origins date back to 1905 when the Highland Park property was built as a church. It was renovated by local practice Working Holiday Studio and interior designer Francesca de la Fuente. Spectacular stained glass windows bathe it interiors – refashioned as an open plan office and event space – in a colourful glow and its two levels have open plans with white-washed walls and fresh wooden floors. Get a closer look.
A writer’s brutalist estate in Austin, Texas

5 bedrooms; $8.995m via Kuper Sotheby’s International Realty
This 7,000-sq-ft Brutalist Texas estate was designed by Larry Speck and remodelled by architects Paul Lamb and Ted Young for its owner, writer and philanthropist Suzanne McFayden. The lofty Austin property features a barn-like concrete interior with vaulted ceilings and pine flooring and huge planes for mounting contemporary artworks. See more.
A pair of Andros island homes in the Cyclades, Greece
View this post on Instagram
600 sqm; POA direct
Clean lines contrast rugged terrain at this pair of contemporary Andros island homes which are embedded into the rocky cliffside. Residence A and Residence B were designed by A31 Architecture to maximize sea views from all angles. The subterranean ‘Nonagriam Twins’ each come with three bedrooms, a guesthouse and a swimming pool.

















