Welcome to our weekly property digest, where we bring together the best homes for sale and rent across the world. This week, we have an Ernö Goldfinger-designed apartment and a towable tiny home among our discoveries.
A brutalist apartment in London, UK
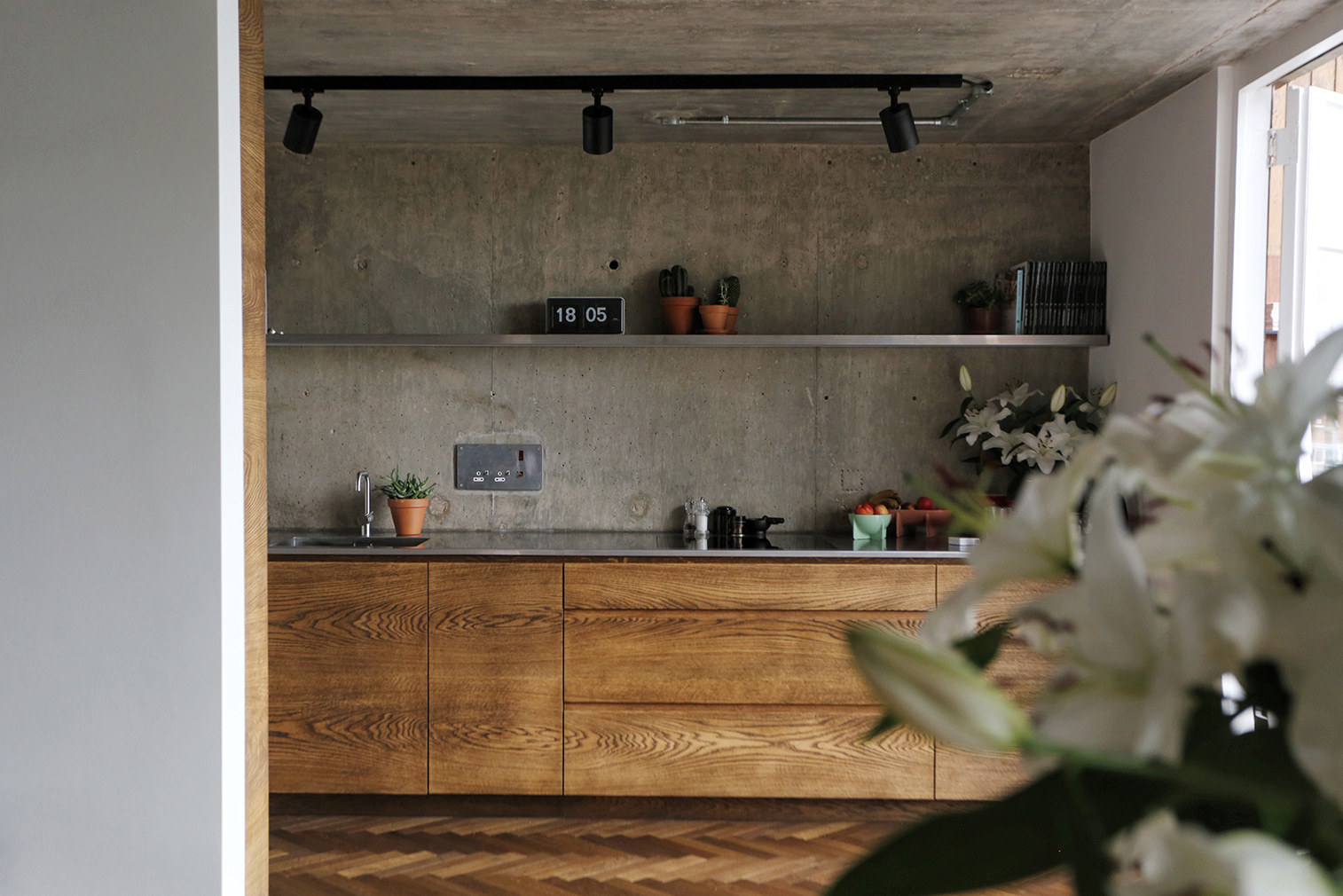
2 bedrooms; £675,000 via The Modern House
Ernö Goldfinger designed this brutalist apartment, inside his landmark grade II*-listed Trellick Tower. The London property has concrete walls and ceilings, original steel doorframes, and new oak parquet and kitchen furniture. See more.
A wooden cabin surrounded by vineyards in Austria
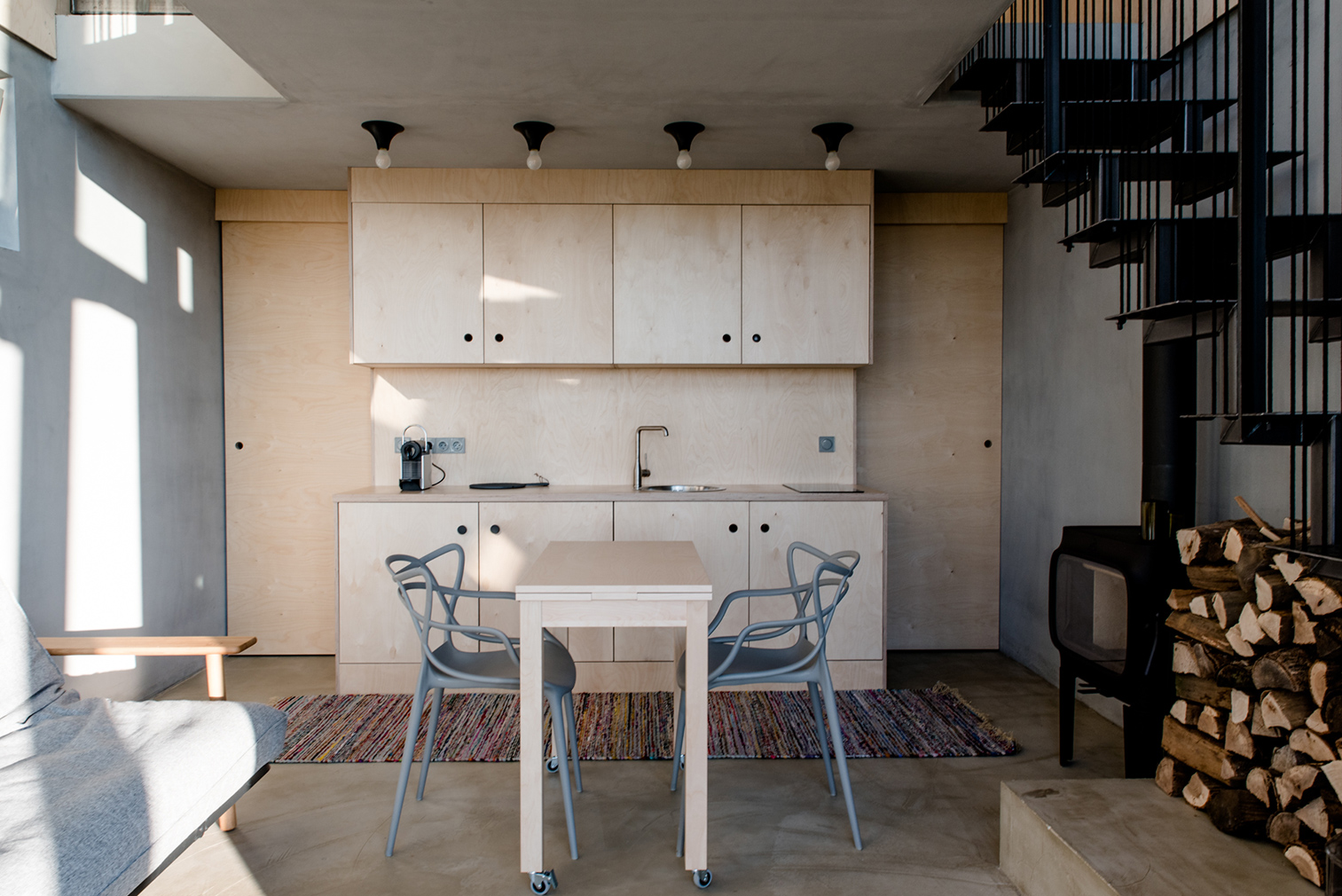
1 bedroom; from €135 per night via Holiday Architecture
Weinloft II sits in the middle of a Burgenland vineyard looking out and across Austria’s Pannonian Basin through its glass facade. The one-bedroom cabin’s interiors are lined with wood and industrial features including concrete floors, and a steel staircase. Get a closer look.
Minimalist Base Cabin in Australia
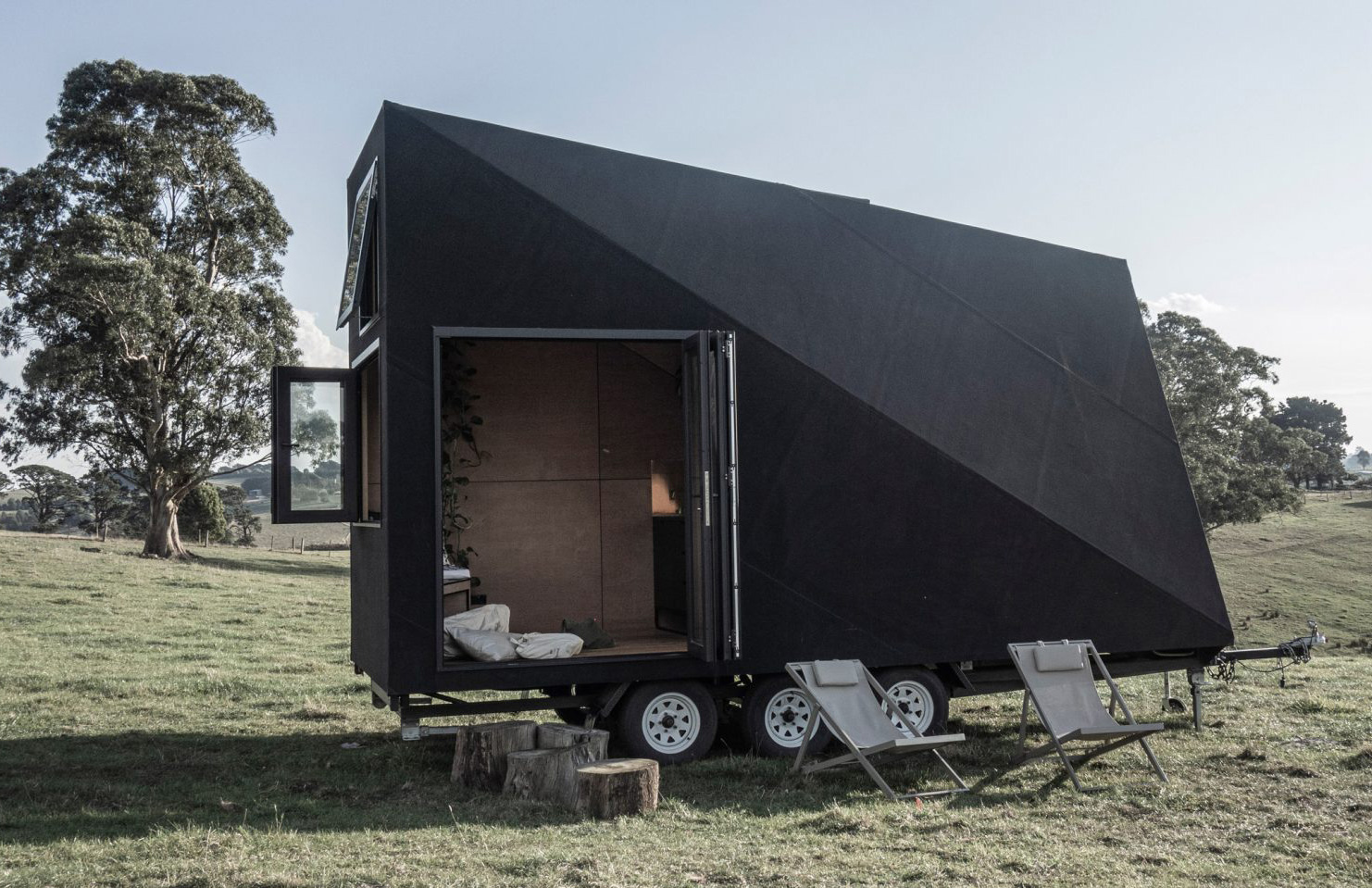
Sleeps 2; from $55,000 direct
Melbourne-based practice Studio Edwards designed this minimalist tiny home on wheels. Base Cabin mixes an Airstream trailer with an A-frame cabin with a sloping roof. The interiors of the cabin are lined with wood and the exterior is clad in black rubber to help blend with trailer home’s surrounds. See inside.
Showroom apartment by The Nieuw in Amsterdam, Netherlands
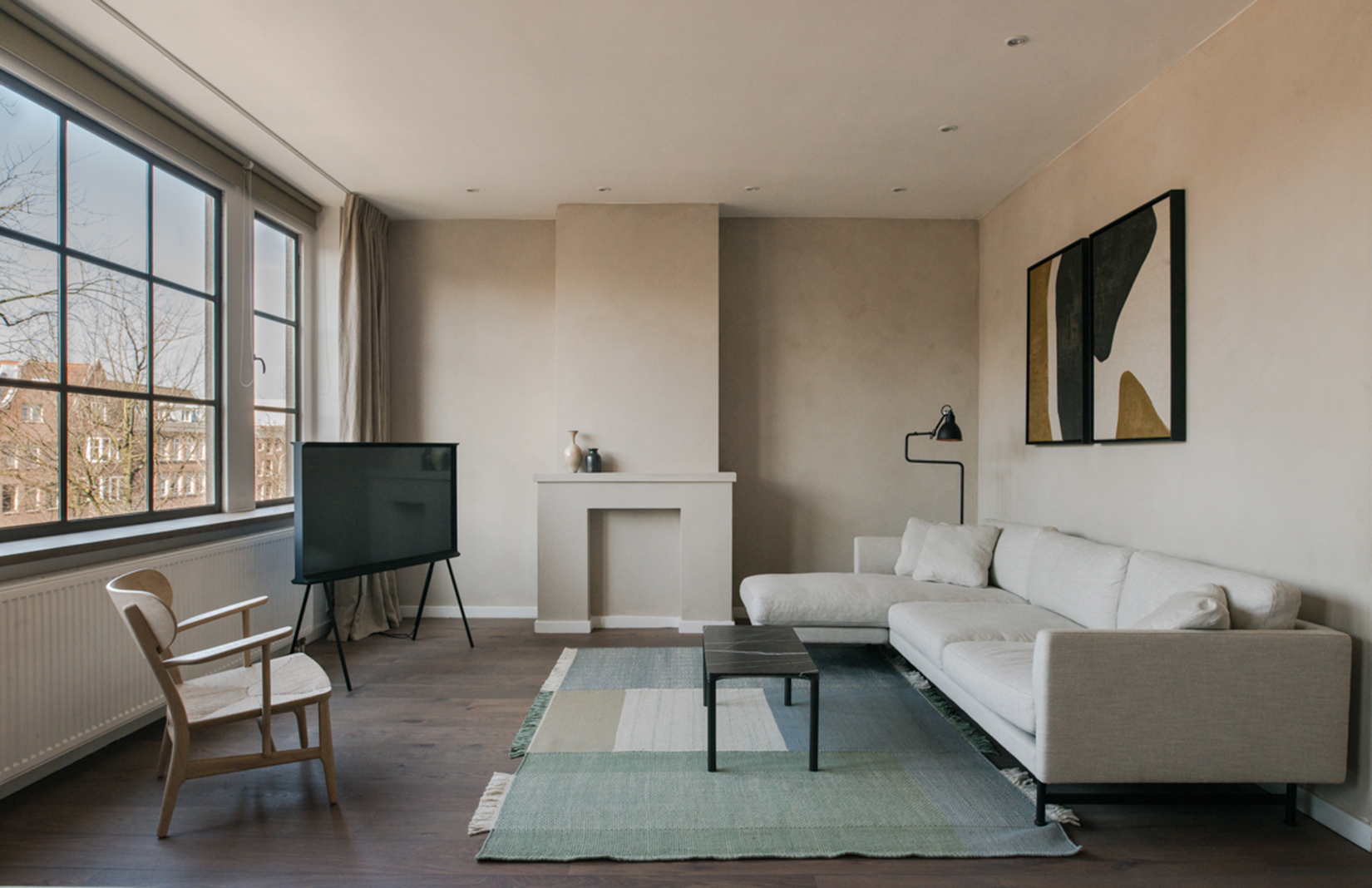
€3,000 per month via dstrct
The Nieuw Apartment is a canal home on Amsterdam’s ‘nine streets’ designed as a ‘liveable showroom’ that combines Nordic and Parisian design. It’s furnished with modern and vintage pieces curated by Ibiza Interiors and Amsterdam store The Modern, while walls are drenched in serene tones. See more.
Sustainable mini ranch prefabs in the US
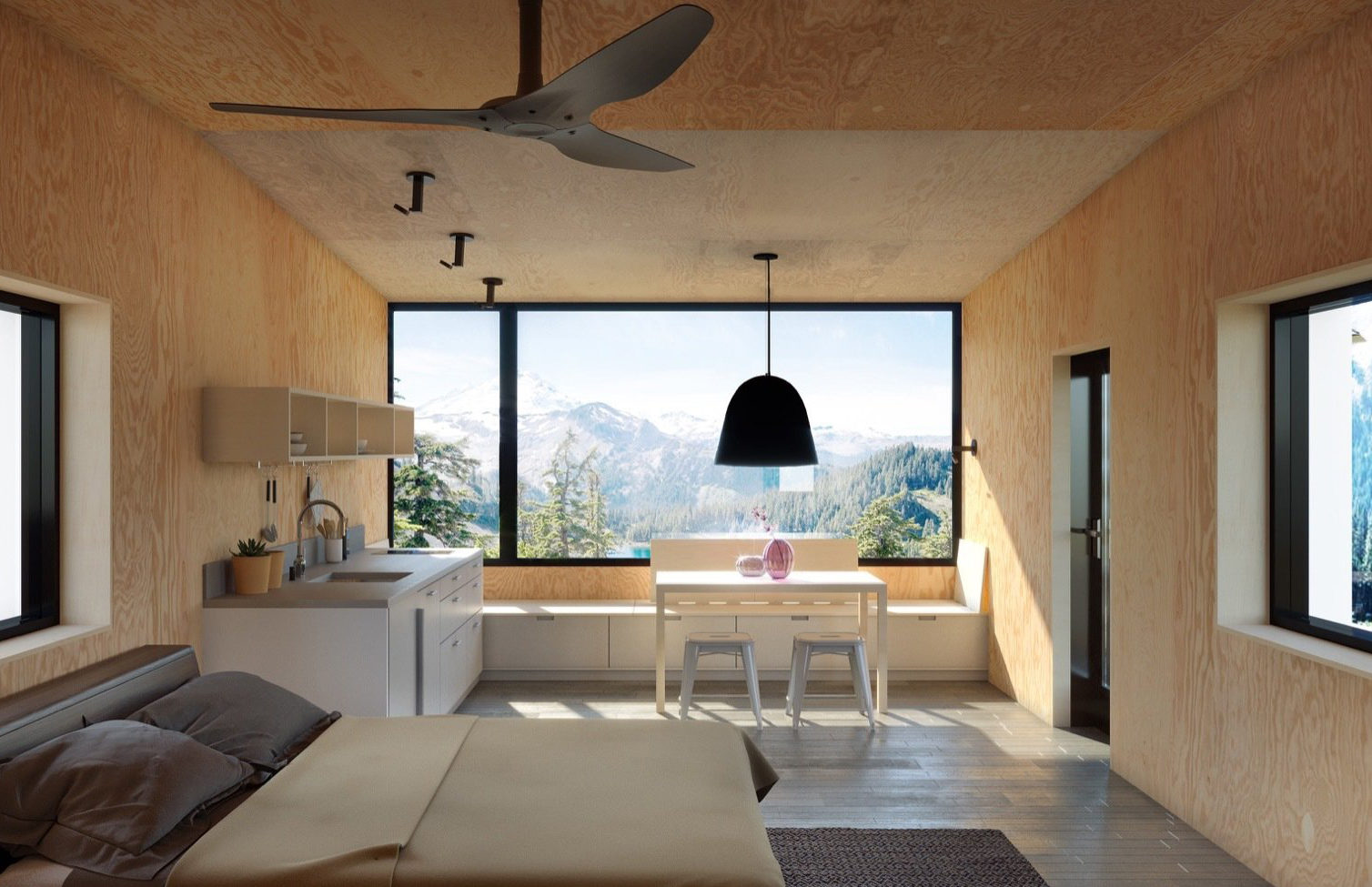
From 310 sq ft to 600 sq ft; POA via Plant Prefab
St Paul-based practice Alchemy Architects teamed up with Plant Prefab to create this family of net-zero energy cabins dubbed lightHouse LivingHomes. Five floorplans are available, ranging from 310 sq ft to 600 sq ft, and they’re marketed as auxiliary dwelling units. Owners can customise furnishings and finishes across the prefabs. Get a closer look.

















