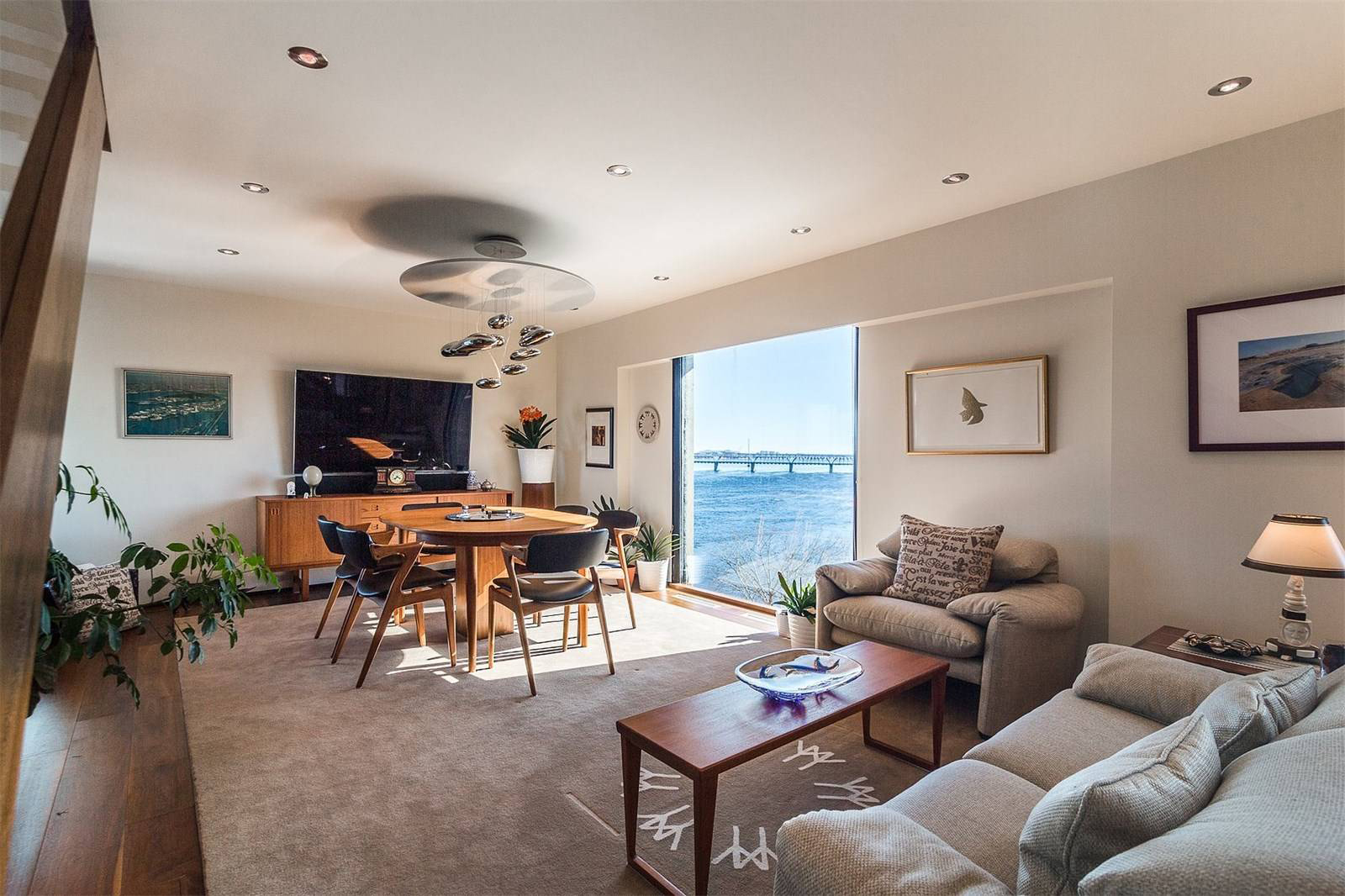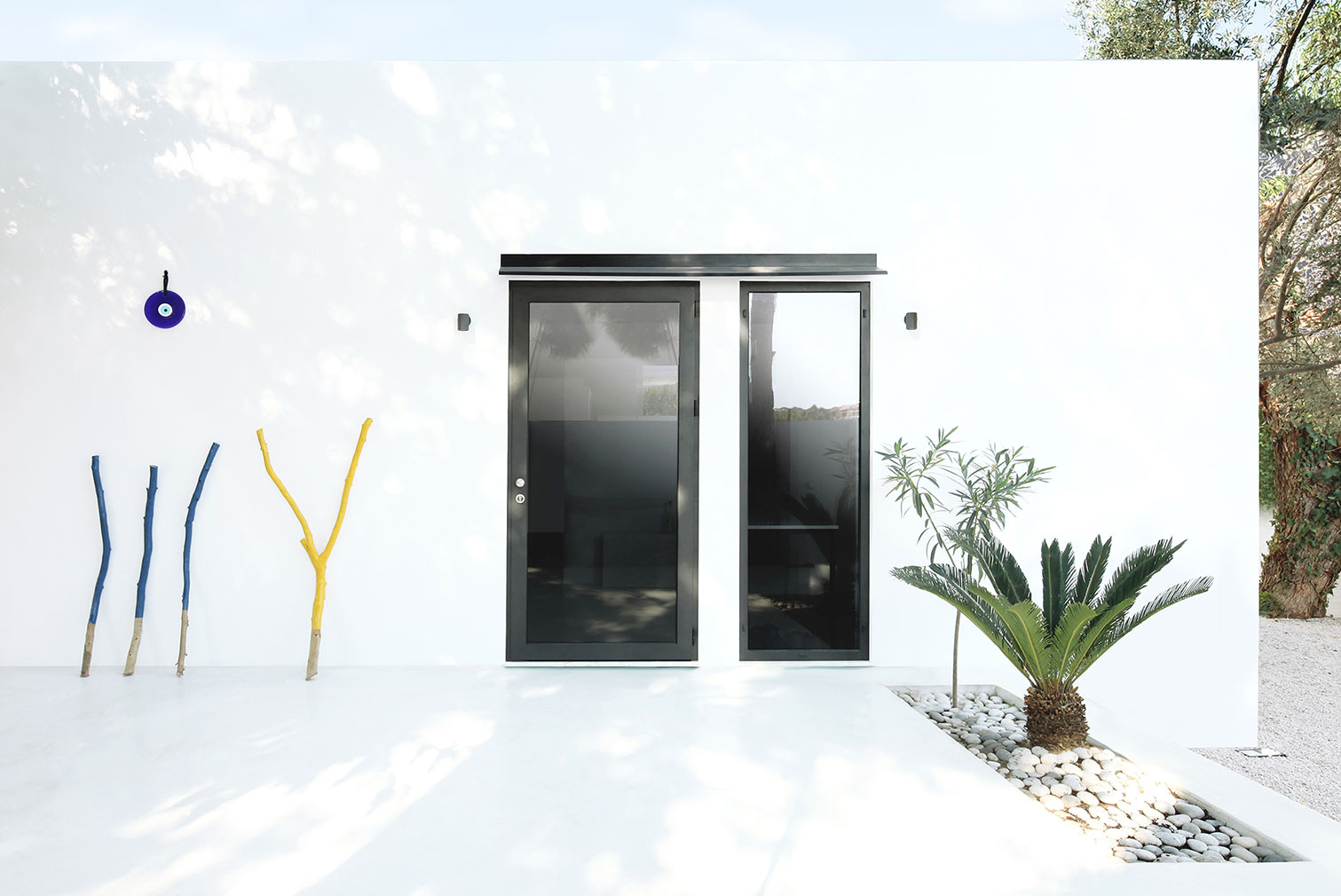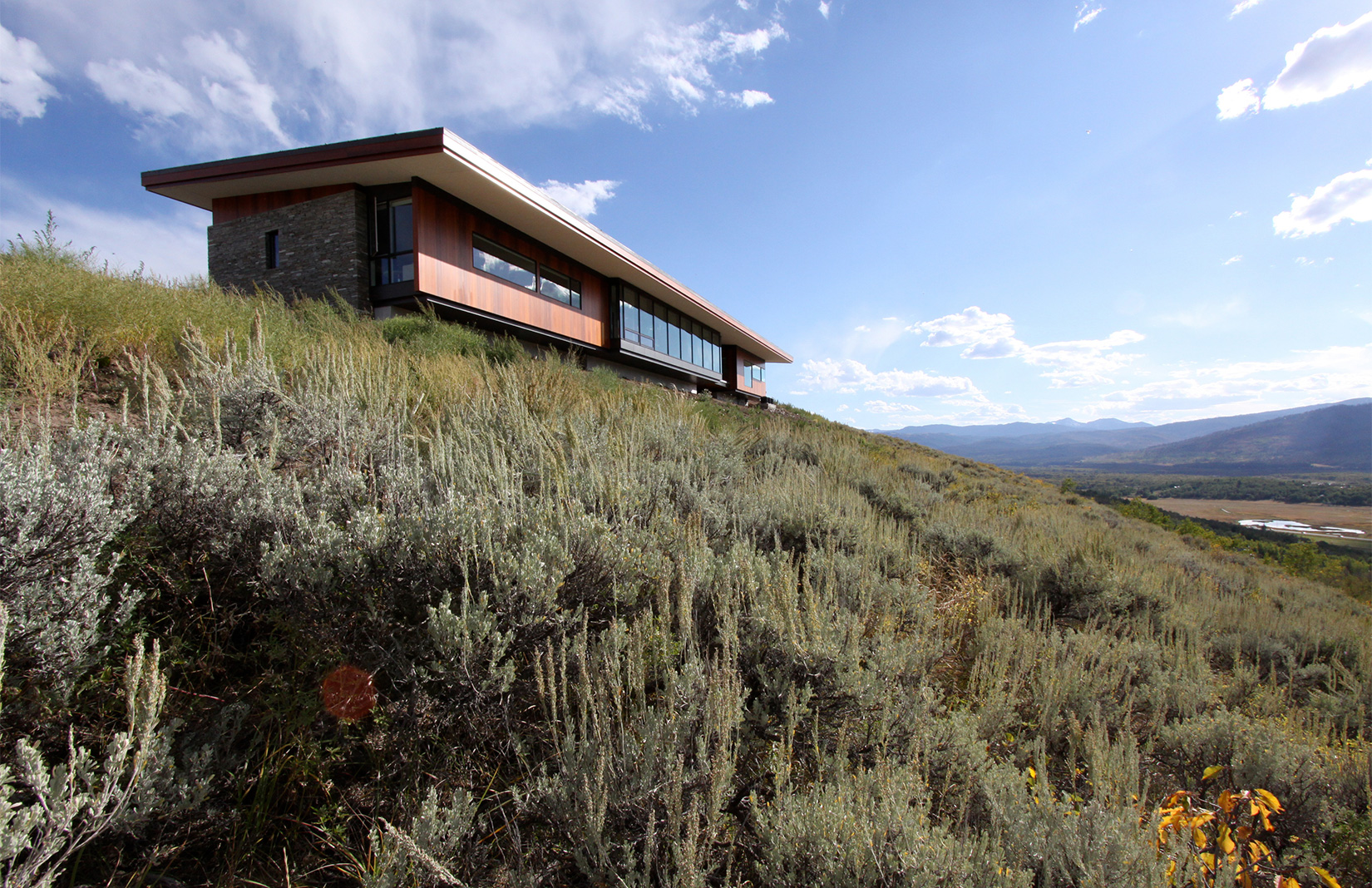Welcome to our weekend property digest, where we bring together the best houses for sale (or rent) that we’ve unearthed across the world. Among this week’s discoveries is an apartment inside a Modernist masterpiece and a contemporary mountain retreat in Wyoming.
Habitat 67 penthouse in Montreal

2 bedrooms; $710,000 CAD via Sotheby’s International Realty
Fresh from a top-to-toe renovation, this x bedroom penthouse crowns Moshe Safdie’s Brutalist Habitat 67 complex, and has views across the St Lawrence River. Its minimalist interiors are a sympathetic rethink of the originals, incorporating white walls and hardwood floors. Get a taste.
Monochrome micro-living in Rhodes

1 bedroom; €89 per night via Airbnb
Spun as ‘liveable product design’, the Monocabin by Mandalaki Design Studio is a compact cabin on the island of Rhodes that is built using concrete panels. The prototype tiny home has a kitchen, bedroom, bathroom and a sunny terrace that doubles as an outdoor living room. Take a peek.
A historic live/work space in Sydney
4 bedroom; $3,950,000 via BresicWhitney
Taking over a double-fronted store dating back to 1886, this Beattie Street home is a dramatic live/work space that features exposed timber beams and a large central wooden staircase. Its topsy-turvy layout incorporates open-plan living spaces on the upper levels and bedrooms on the floor below.
Amsterdam church conversion
5 bedrooms; POA via Sotheby’s International Realty
Formerly the ‘Singelstraat’ church, this colossal conversion has soaring volumes and original features, including arched trusses and stained glass windows. Living spaces are set beneath the vaulted ceiling, including a mezzanine-level sitting room. White chalk walls, dark limestone and pale oak floors complete the look.
Modern mountain retreat in Wyoming

3 bedrooms; $5.5m via Christie’s International Realty
US practice Welch Hall Architects designed this single-storey Jackson Hole ranch, which sits atop the Gros Ventre Ridge in Wyoming. Its sloping roof matches the contours of the landscape, while its rooms have floor-to-ceiling windows overlooking the Grand Teton mountain range. Have a look inside.

















