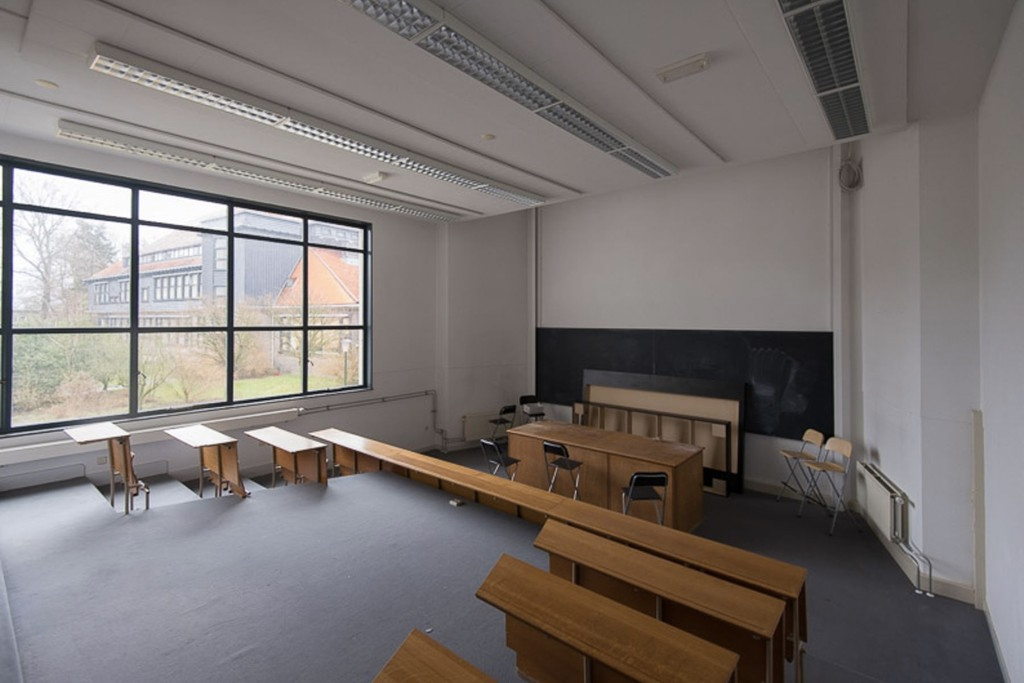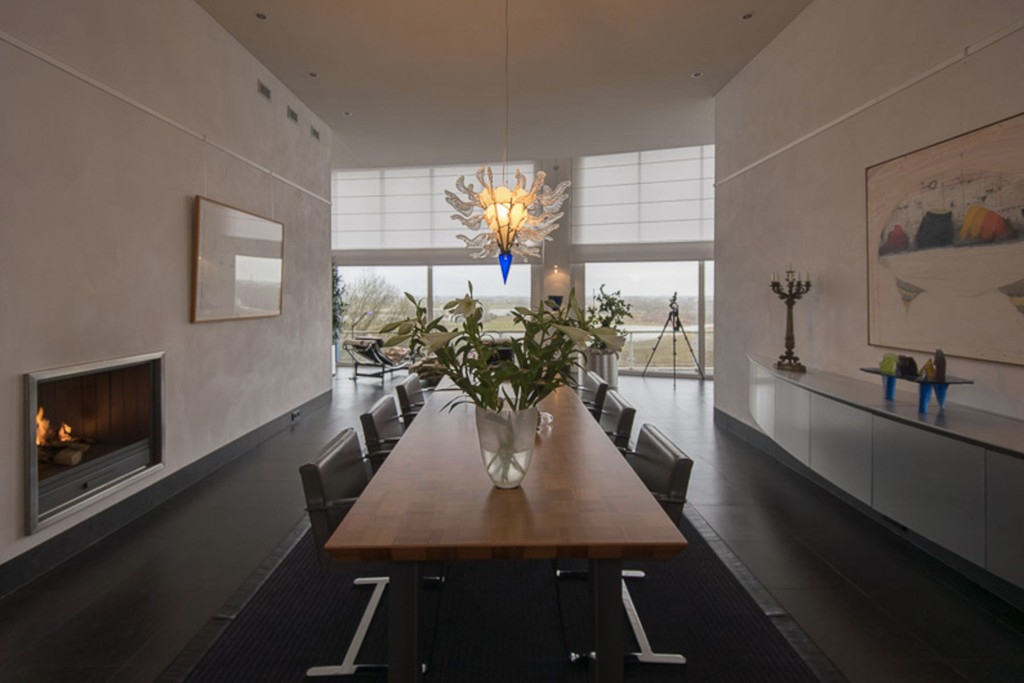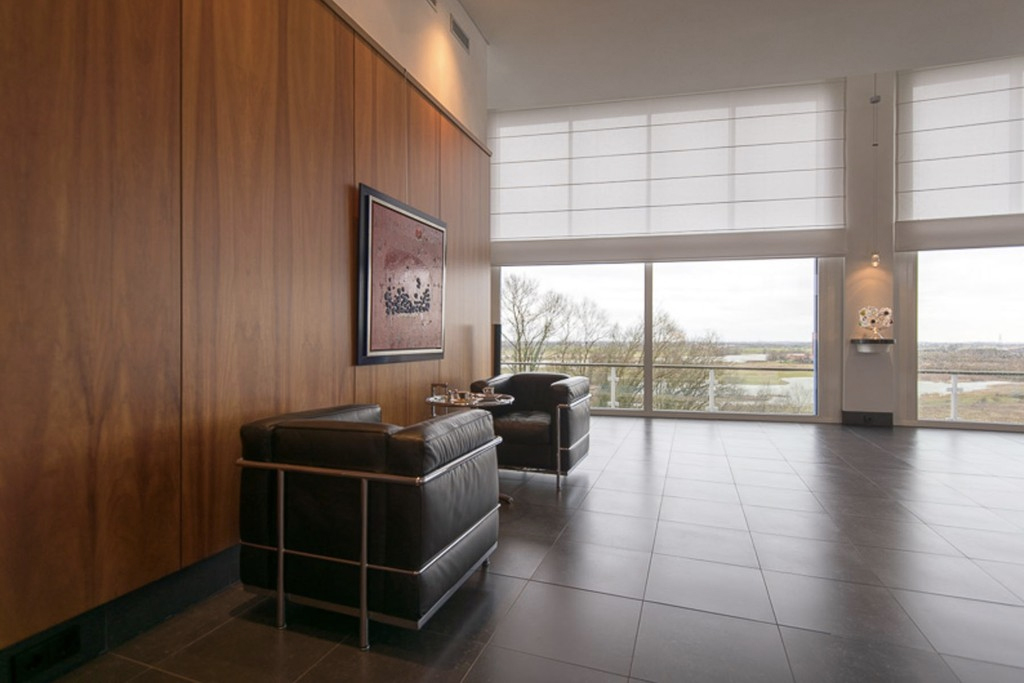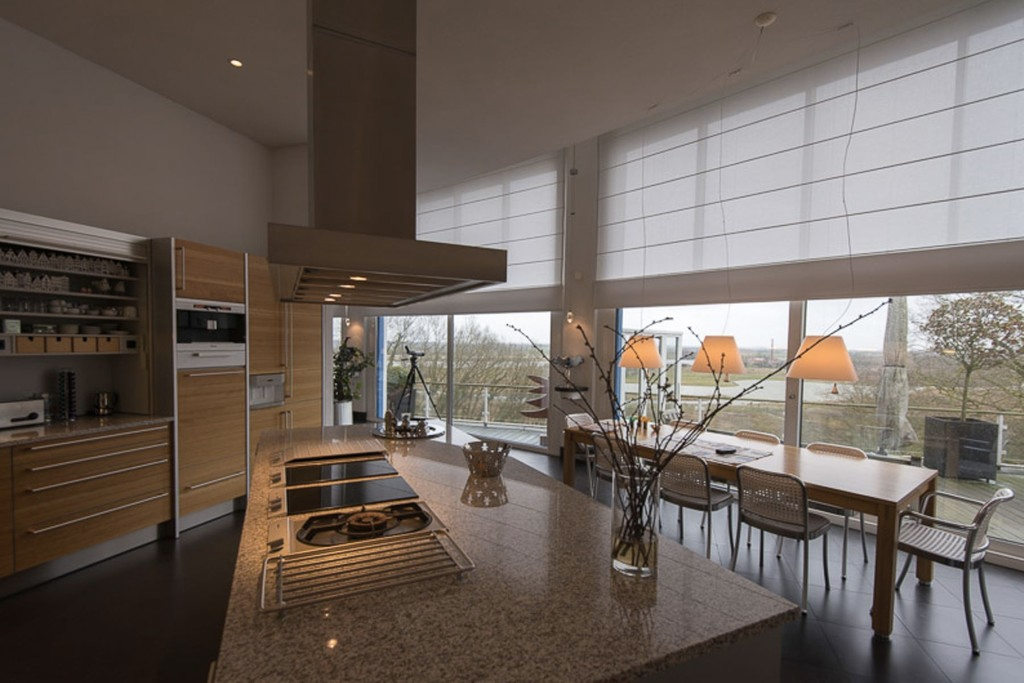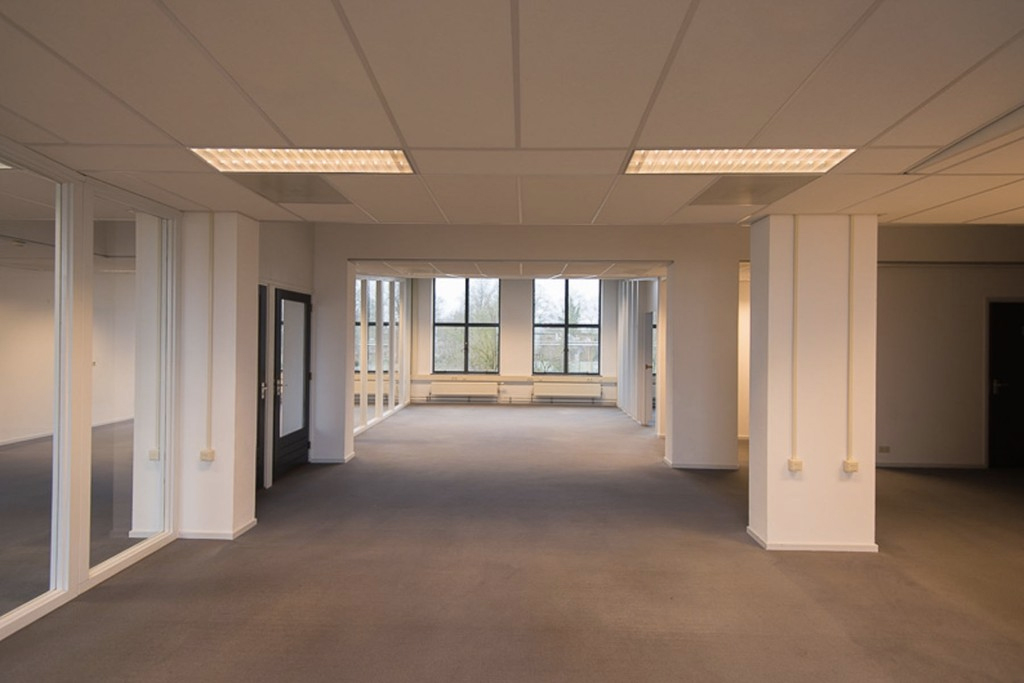
Via Netherlands Sotheby’s International Realty

Via Netherlands Sotheby’s International Realty

Via Netherlands Sotheby’s International Realty

Via Netherlands Sotheby’s International Realty

Via Netherlands Sotheby’s International Realty

Via Netherlands Sotheby’s International Realty

Via Netherlands Sotheby’s International Realty

Via Netherlands Sotheby’s International Realty

Via Netherlands Sotheby’s International Realty

Via Netherlands Sotheby’s International Realty

Via Netherlands Sotheby’s International Realty

Via Netherlands Sotheby’s International Realty

Via Netherlands Sotheby’s International Realty

Via Netherlands Sotheby’s International Realty
Box-like volumes create the monumental form of this functionalist former laboratory – for sale in the Netherlands.
The Wageningen building was designed in the 1950s by Dutch architects F E Röntgen and A Kruidhof as an earth science laboratory for the Dutch Geodesy Association. It was later used as offices, and in 2001 its top floor was converted into a three-bedroom penthouse flat.
Built in functionalist style, the white brick property features sharp vertical and horizontal lines, extensive glazing and a flat roof that tilts upwards. A watchtower soars above its roof while an original concrete mural depicting organic shapes decorates a side elevation.
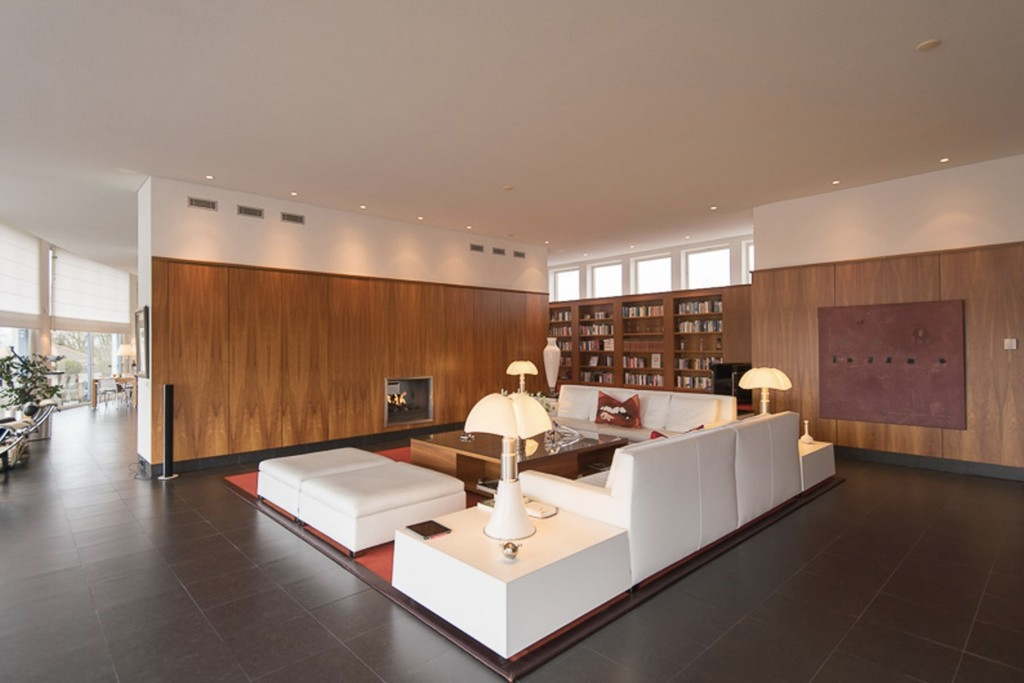
The 5,274 sq ft penthouse apartment, which occupies the former laboratory, has a glass wall spanning the entire building, with views out to the Rhine river. An open space runs between the partitioned living rooms and the glazed elevation, which give a sense of the room’s original volume.
On sale with Netherlands Sotheby’s International Realty for €3.55m, the building also has ground, and first-floor office rooms that could be let commercially or be a future adaptive reuse project.
