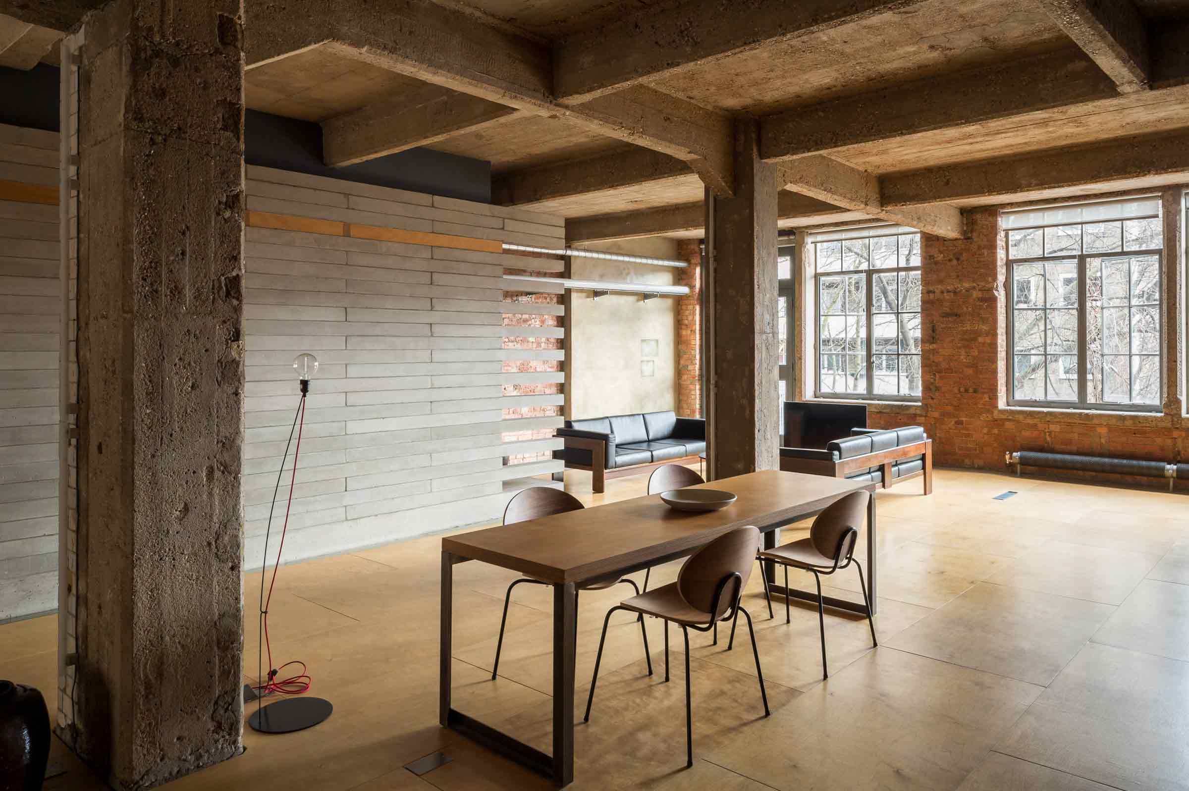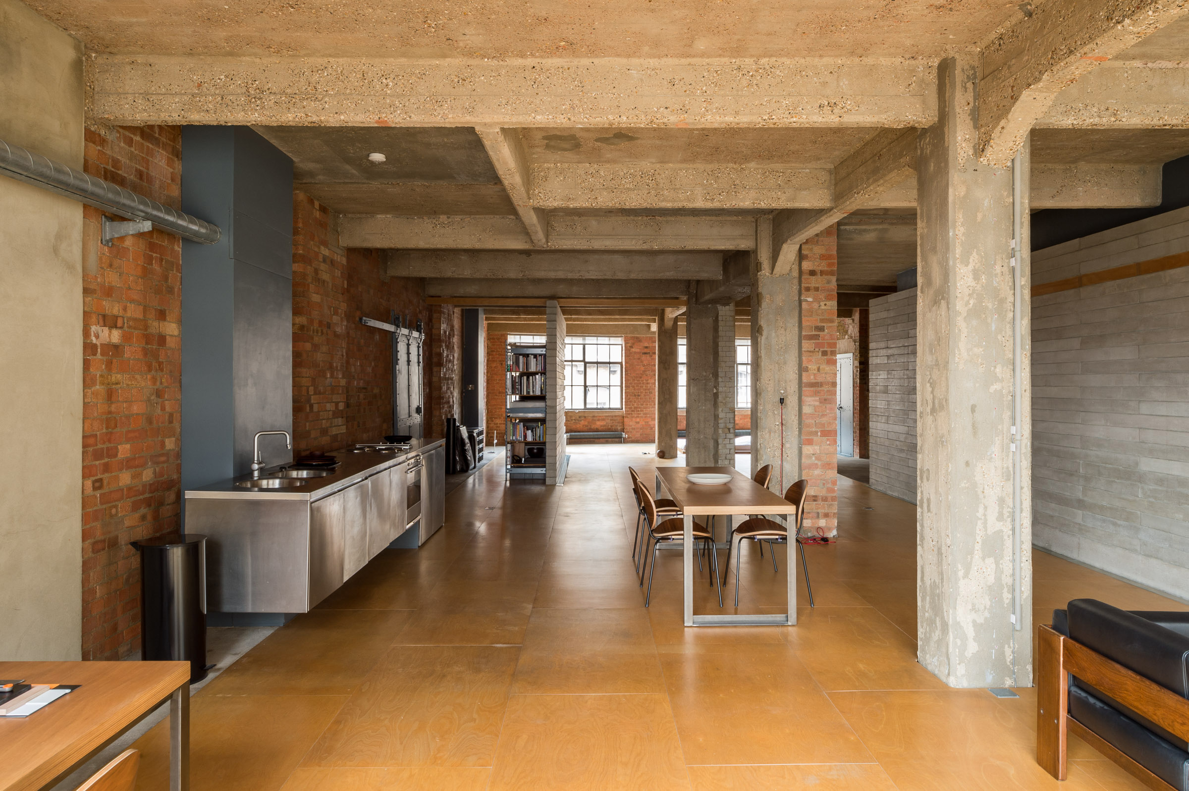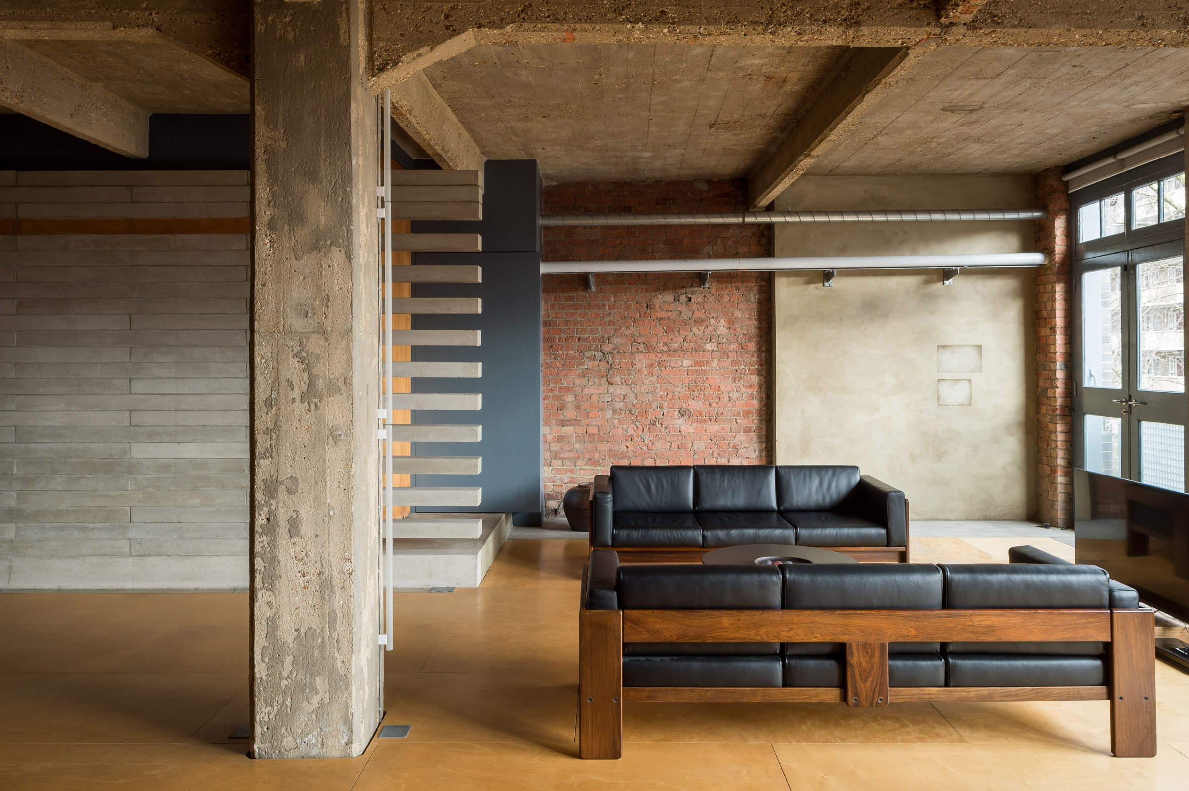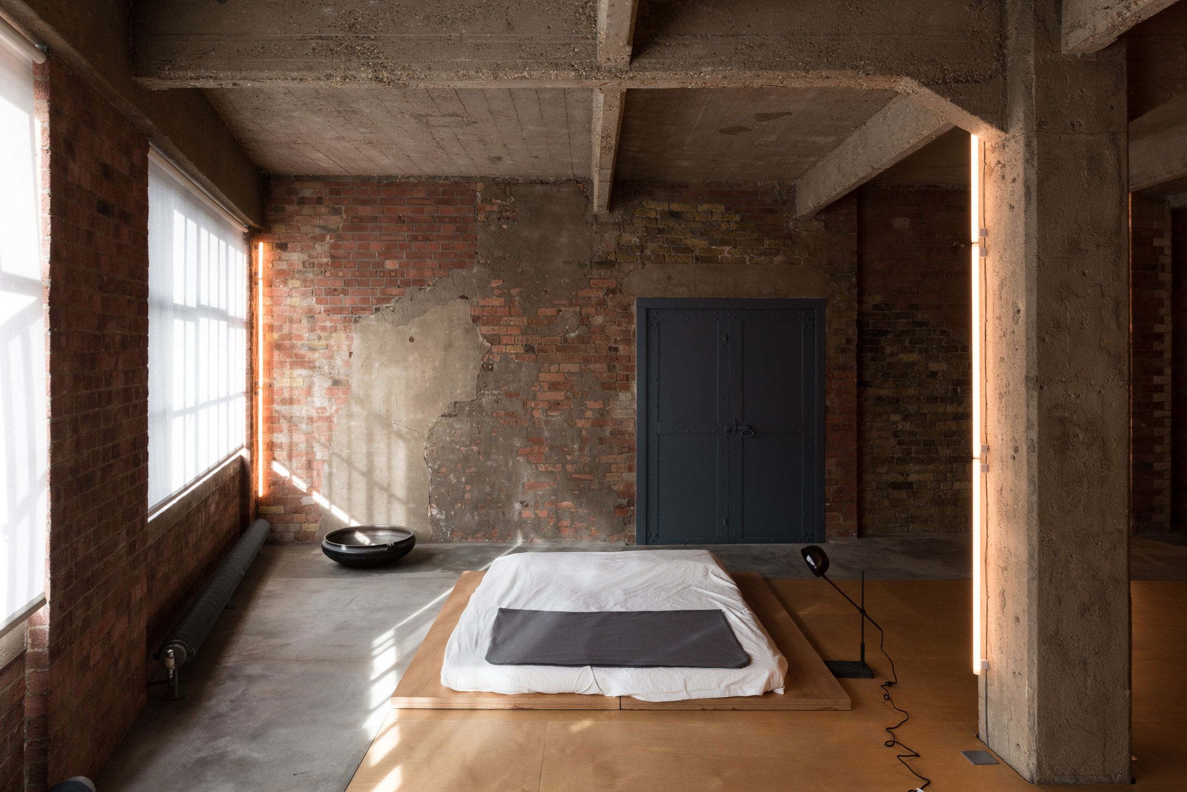
Photography: The Modern House

Photography: The Modern House

Photography: The Modern House

Photography: The Modern House

Photography: The Modern House

Photography: The Modern House
Architects Henley Halebrown designed this converted warehouse loft in the heart of London’s Clerkenwell design district which is replete with industrial features.
The 2,000 sq ft St John Street apartment is on the second floor of a Victorian warehouse in the central London neighbourhood – best known for its design and architecture studios – and is mostly one large open space.
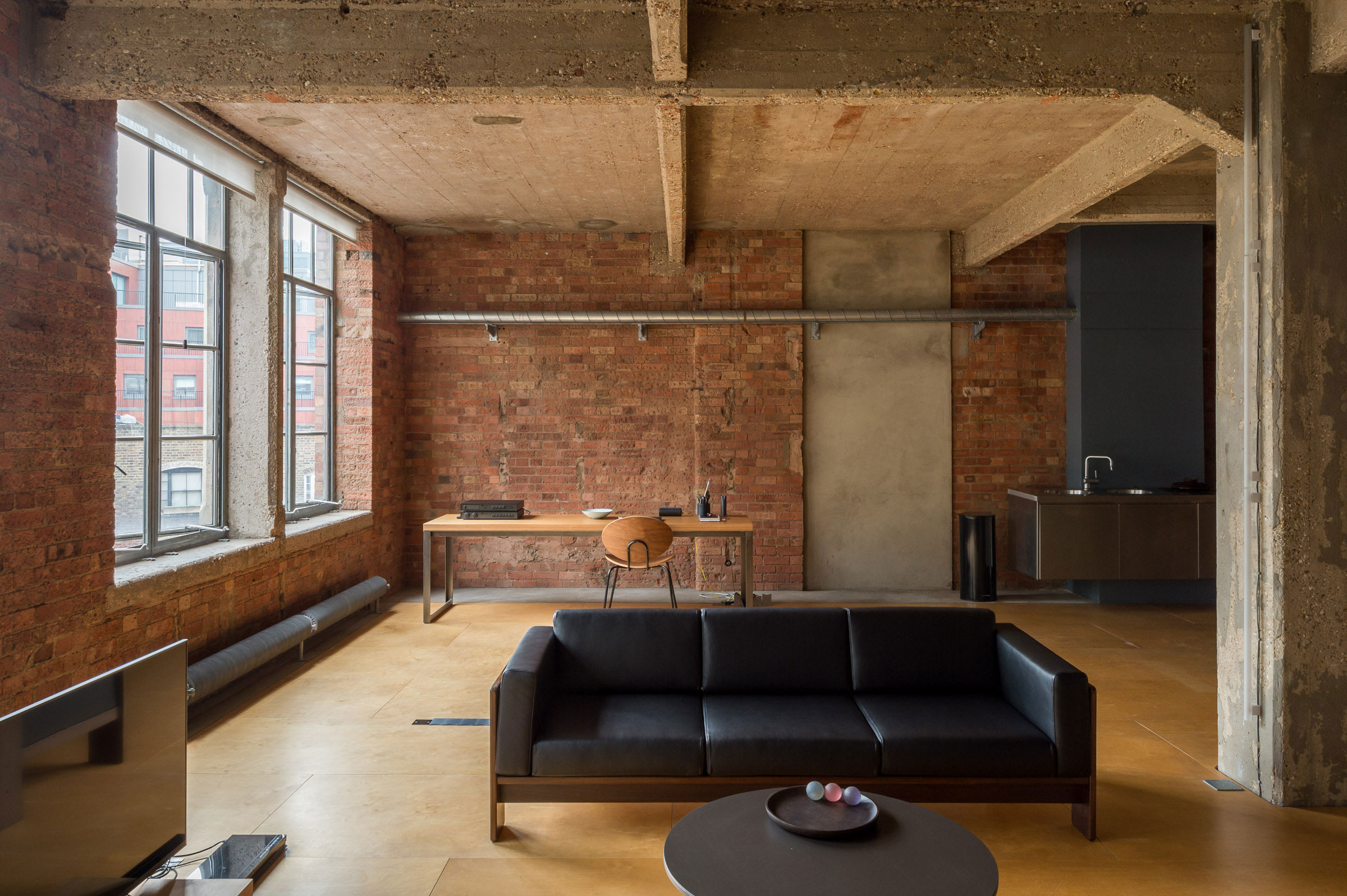
Two concrete ‘stacks’ have been inserted to house a bathroom and dressing area, while a cantilevered stainless-steel kitchen is the only other fixed structure in the London loft – on the market via The Modern House for £1.995m.
Concrete pillars cross the apartment which is bookended by large windows, while birch-ply panelled flooring demarks the living room. Brick walls and high concrete ceilings complete the rugged industrial aesthetic.
