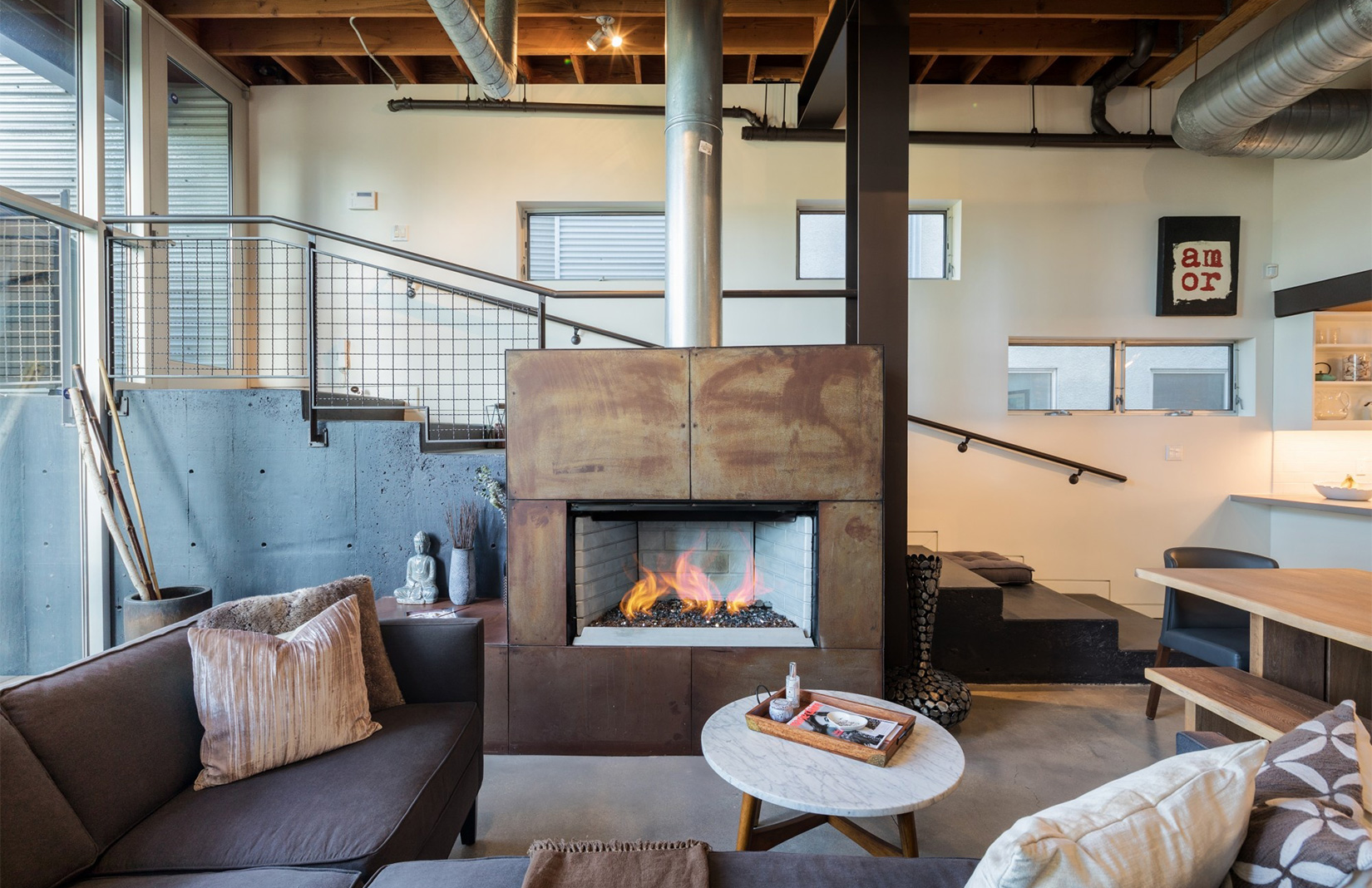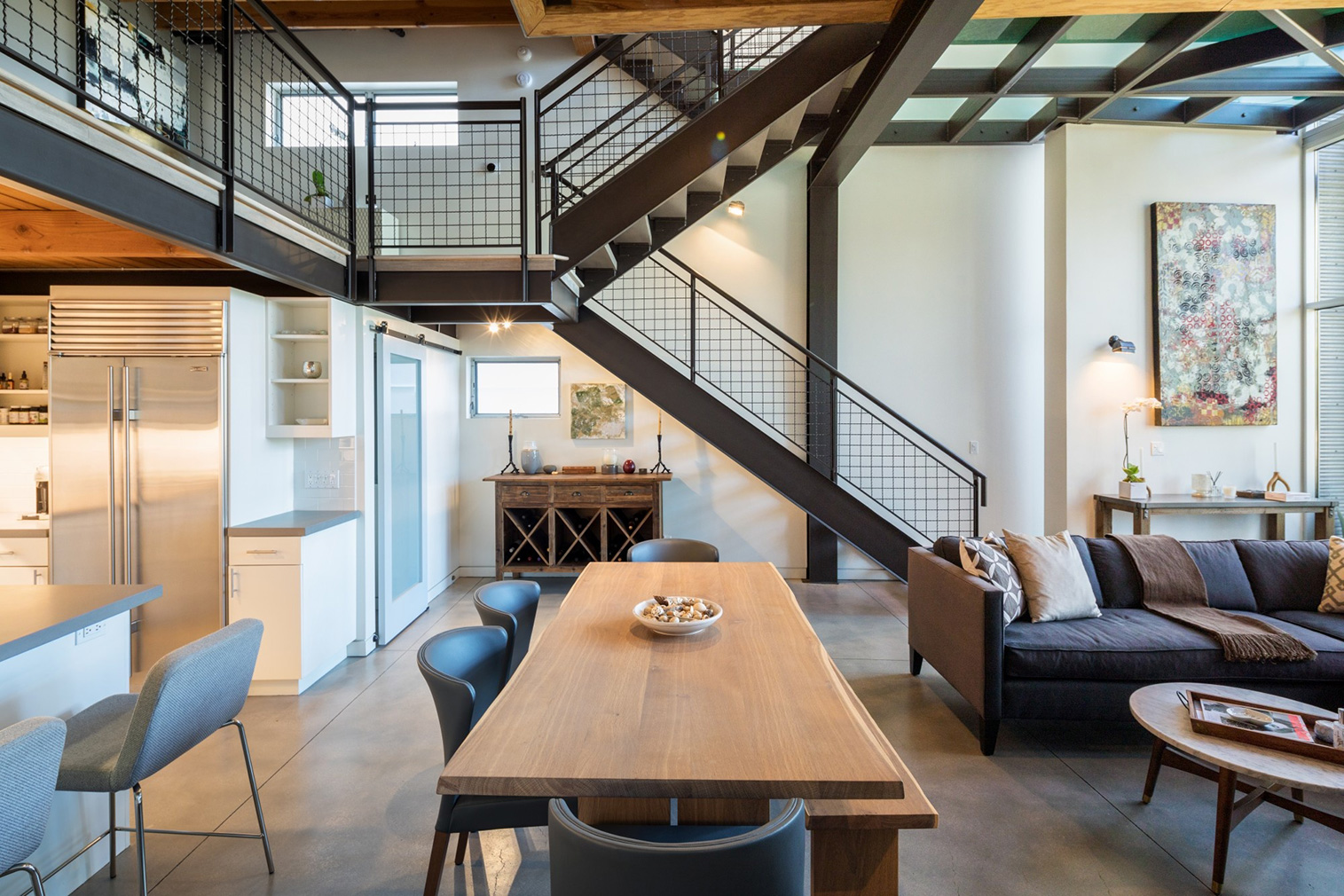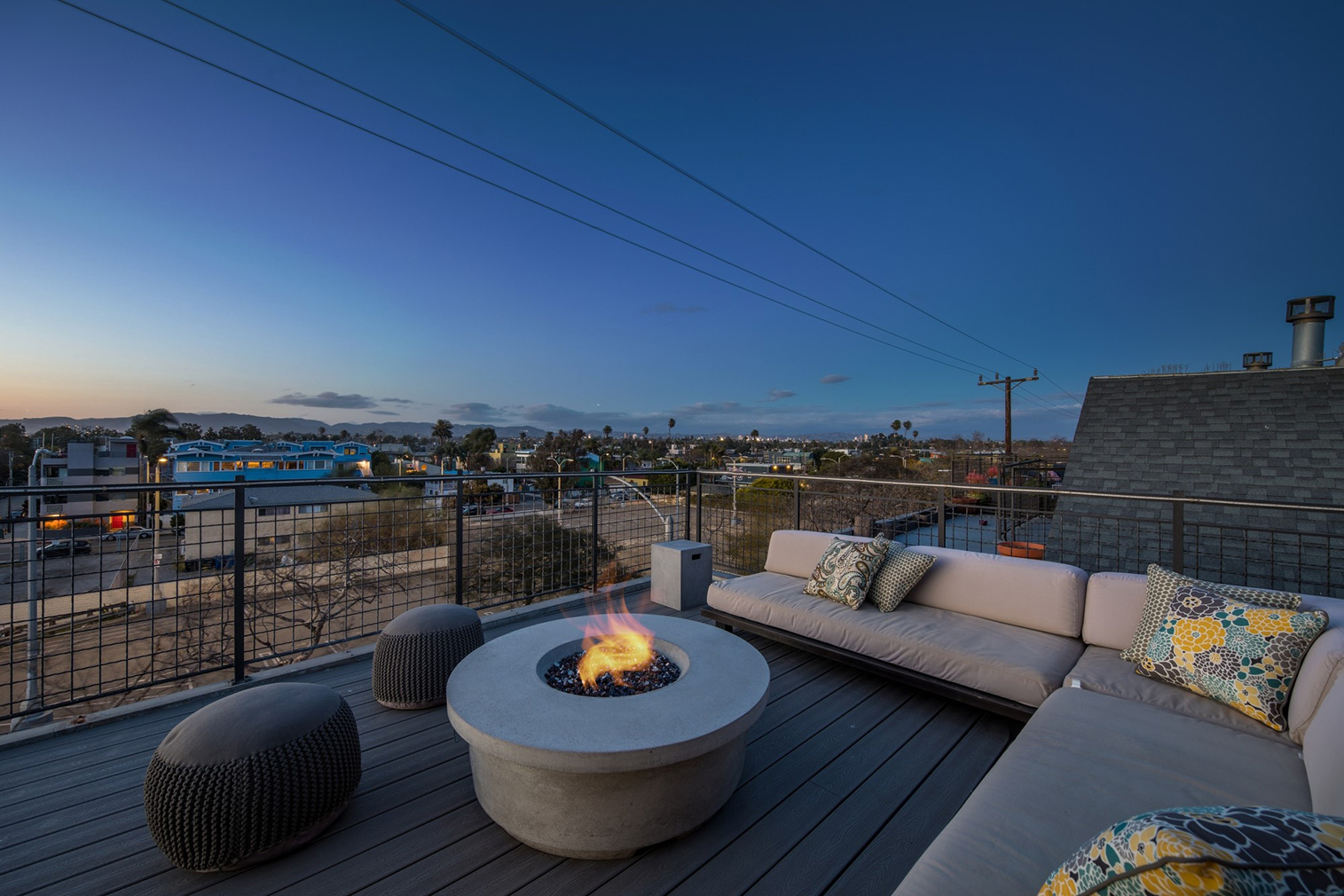
Via Halton Pardee

Via Halton Pardee

Via Halton Pardee

Via Halton Pardee

Via Halton Pardee
Industrial design meets canalside living in this contemporary Venice Beach home by William Adams Architects.
The Californian practice designed the Canal Lofts complex in 2005, and this 1,781 sq ft townhouse is set across four light-filled floors.

Wood, steel and glass combine inside the two-bedroom Venice Beach property – on the market via listing agent Nancy Osborne of Halton Pardee for $2.249m. It features 14-ft-high ceilings, concrete floors and a steel-grate staircase.
The ground floor area is accessed by a front deck which leads into the sweeping living room, kitchen room and combined dining room. A weathered steel fireplace takes centre stage in the open-plan space, its chimney punching up through the height of the building.

Up the stairs, a first floor mezzanine has been turned into a home office and den, and leads up to the ensuite master bedroom, with a second bedroom on the floor above.
A private terrace caps the townhouse, and has been planted with a succulent garden and a fire pit. It has panoramic views that stretch from Malibu to the Hollywood Hills sign.


















