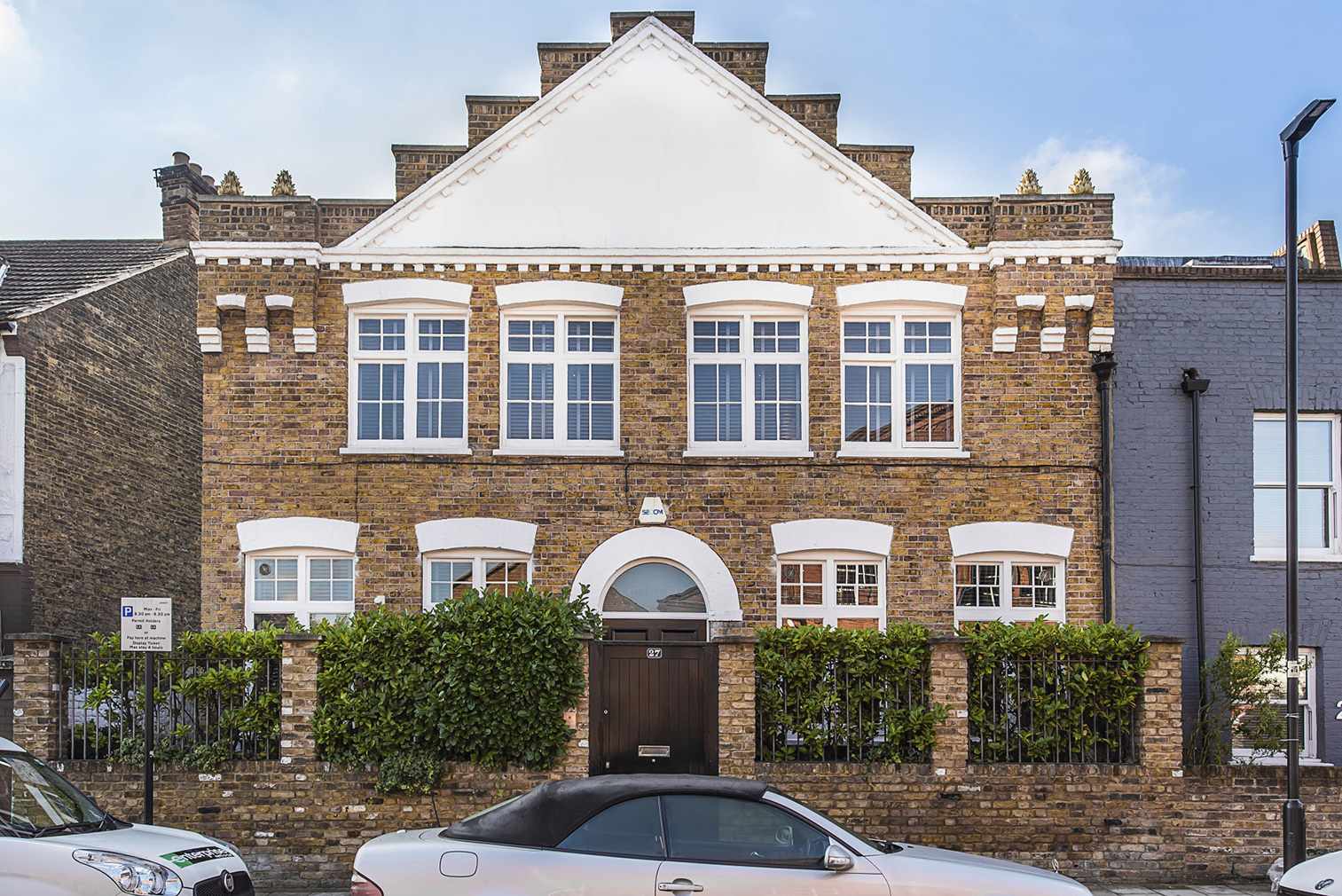
Photography: via Urban Spaces
This vaulted building was once a Salvation Army citadel – but now it hosts gatherings of a more domestic kind.
Located on Blenheim Gardens in London’s Brixton, it was restored and refurbished by its interior designer owner some 17 years ago. They created a 2,853 sq ft family home – on the market via Urban Spaces for £2.25m – within its redbrick shell.

‘I was keen to make the most of this former Salvation Army building’s potential,’ says the owner. ‘We undertook an extensive remodelling to create a flexible, open-plan living space, which is ideal for both work and entertaining on a large and small scale.’



Passing through the entrance hall, visitors step into a double-height living and dining space. At one end, a spiral staircase leads up to a mezzanine library, guest bedroom and storage area. To the other end of the space, a master bedroom sits above a bathroom and study.
Doors were reclaimed from the officers’ mess at the old Wellington Barracks, while room dividers currently come in the form of Chinese screens.
Read next: A converted courtroom in West London goes on sale for £2.495m
















