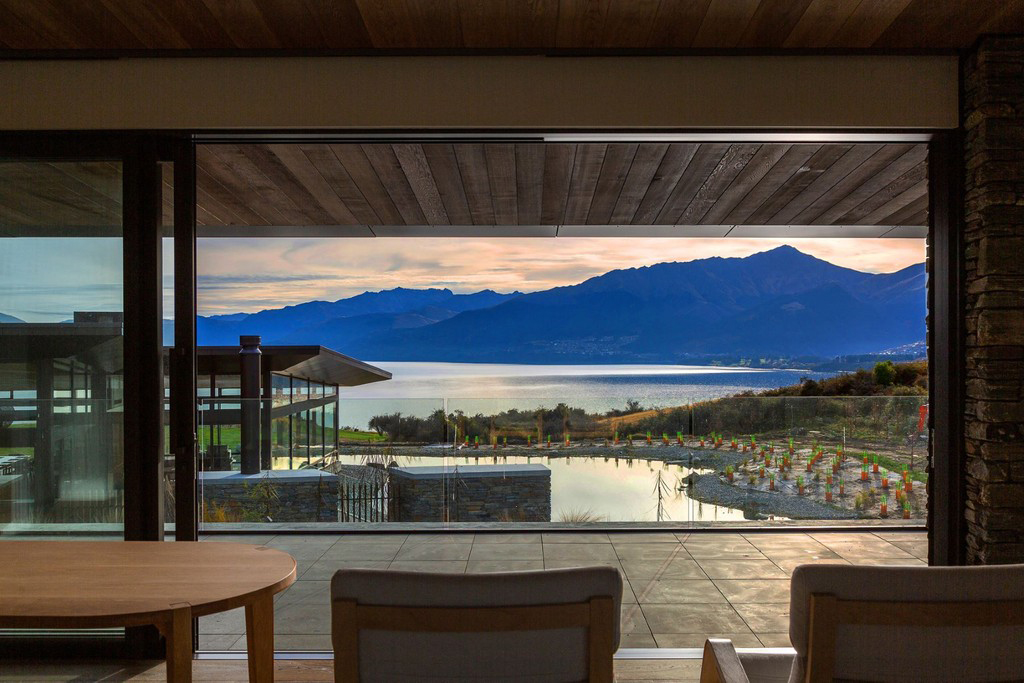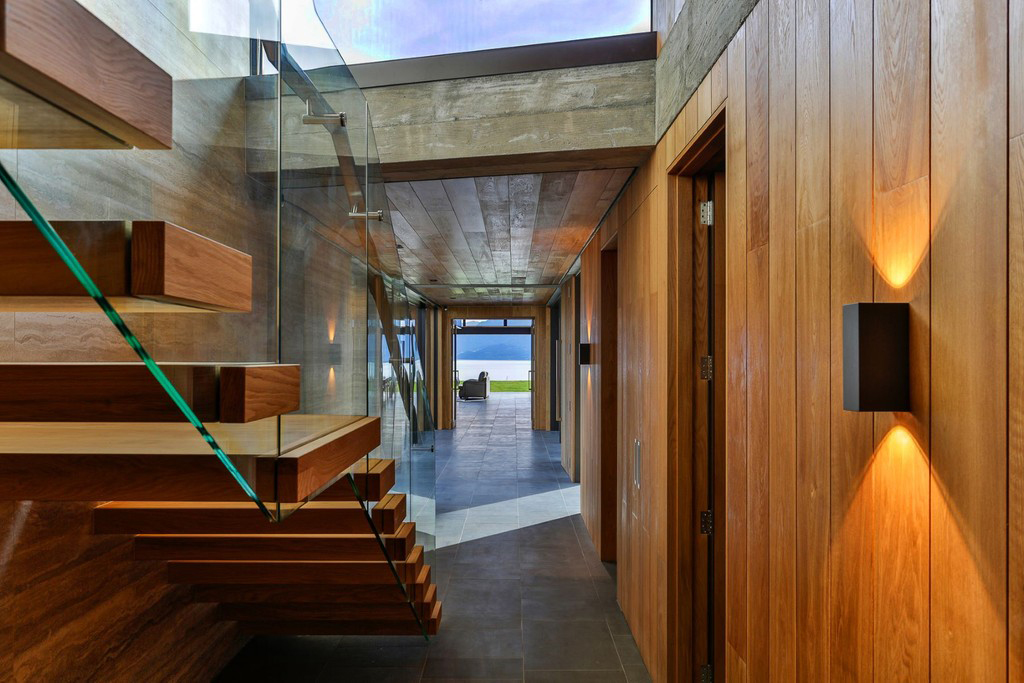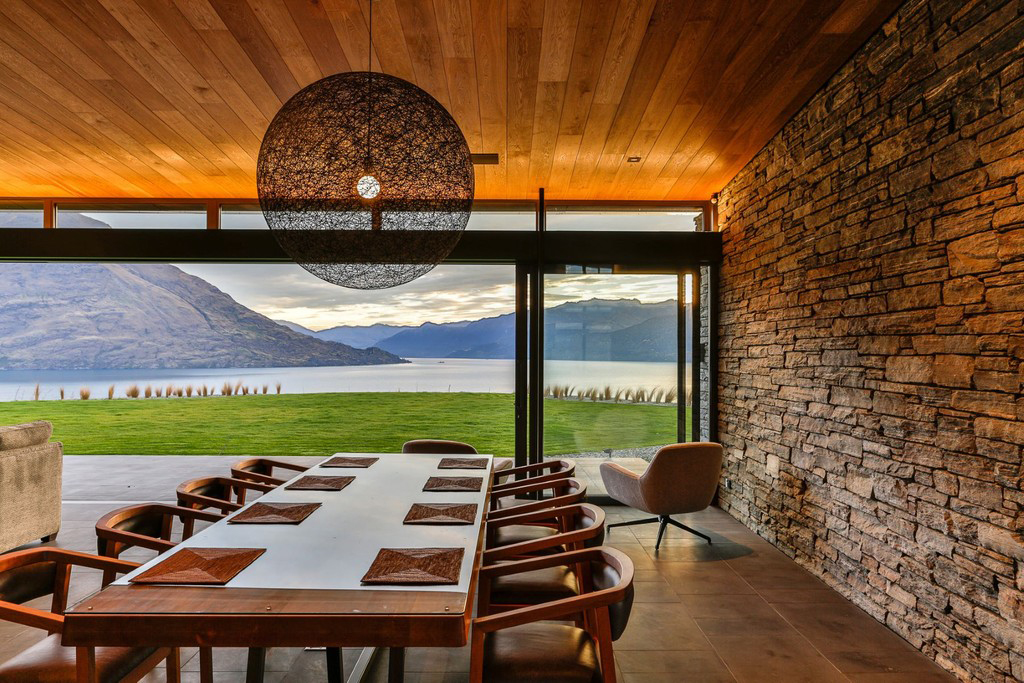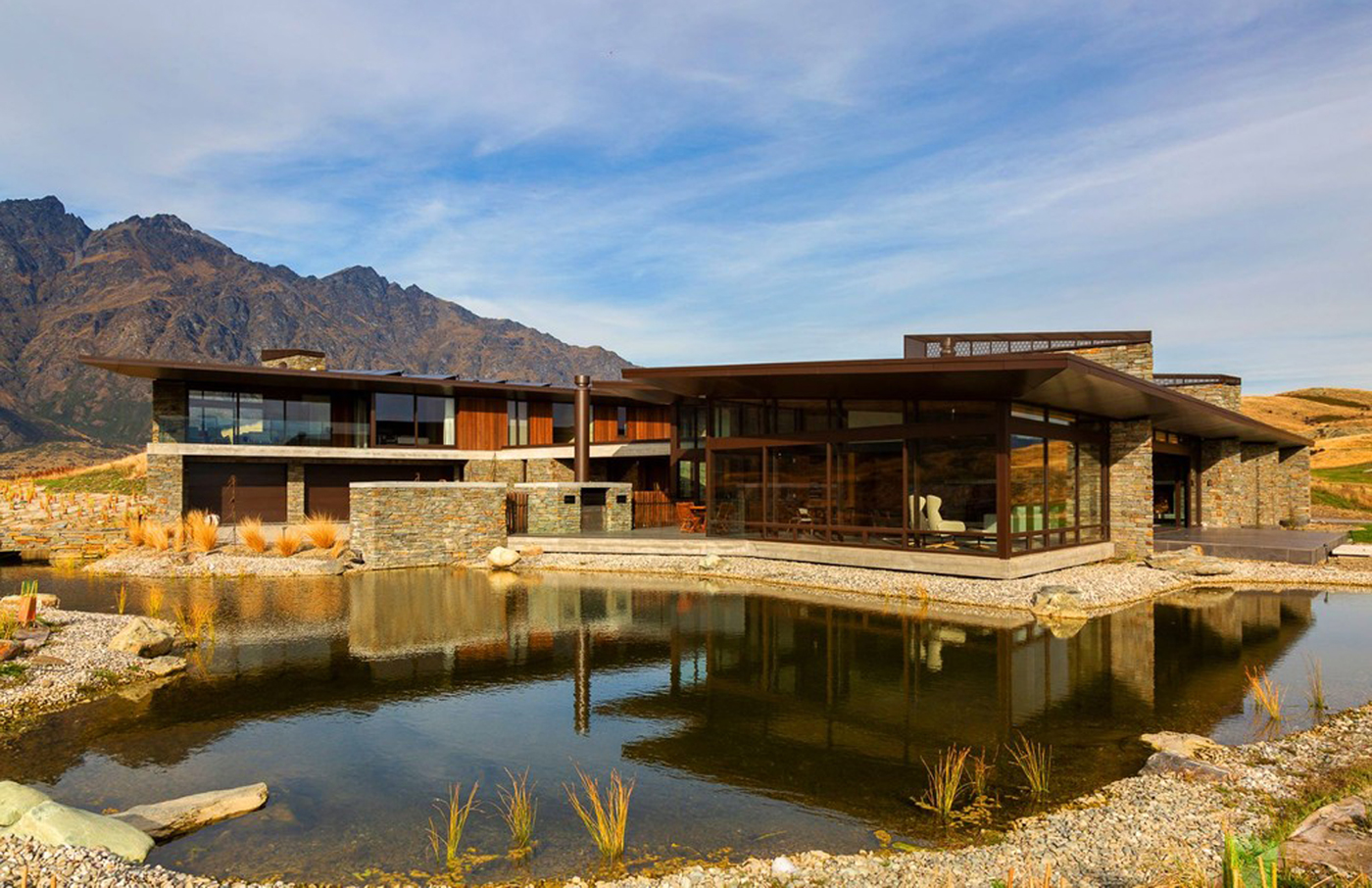
Via New Zealand Sotheby’s International Realty

Via New Zealand Sotheby’s International Realty

Via New Zealand Sotheby’s International Realty

Via New Zealand Sotheby’s International Realty

Via New Zealand Sotheby’s International Realty

Via New Zealand Sotheby’s International Realty
This freshly completed Queenstown home, on New Zealand’s South Island, beds into the tawny mountain terrain thanks to its stone skin – made from local shist rock.
Practice Mason and Wales designed the five-bedroom Jack’s Point Preserve property to capture dramatic views of the Remarkables mountain range and Lake Wakatipu, connecting two stone volumes via a transparent glass gallery. Its gently sloping roof mimics the topography of the landscape, while huge glass panes, cedar and shist walls minimize Hidden Island Retreat’s visual impact.

Inside the New Zealand property – on the market via Sotheby’s International Realty for NZD $18.5m – the russet palette continues with oak walls and ceilings, and bluestone floors.
A large rock fireplace anchors the living room, but it’s the views that take centre stage: every room tumbles out onto an outdoor terrace via sliding glass doors, surrounded by a reflecting pond.




















