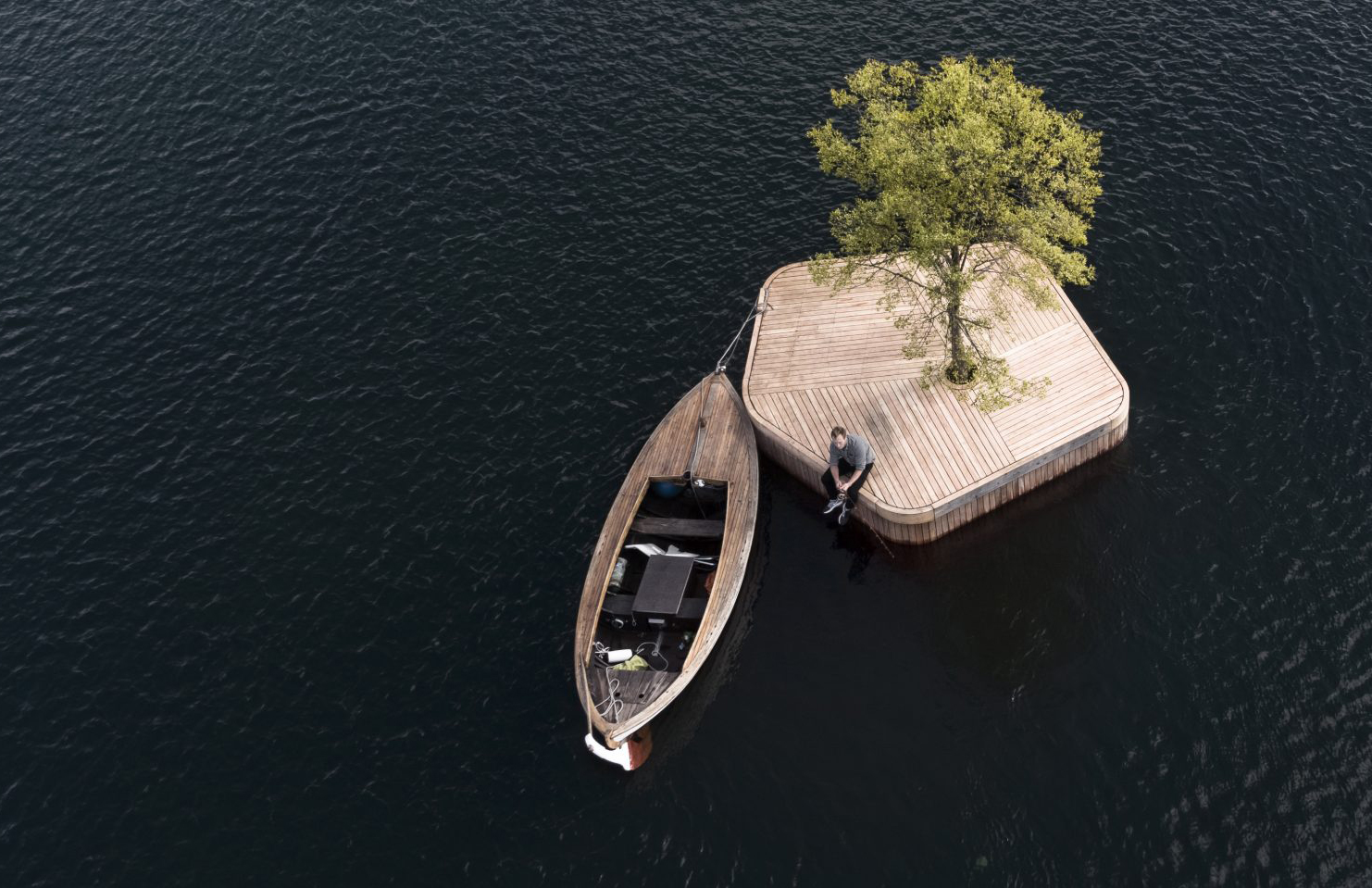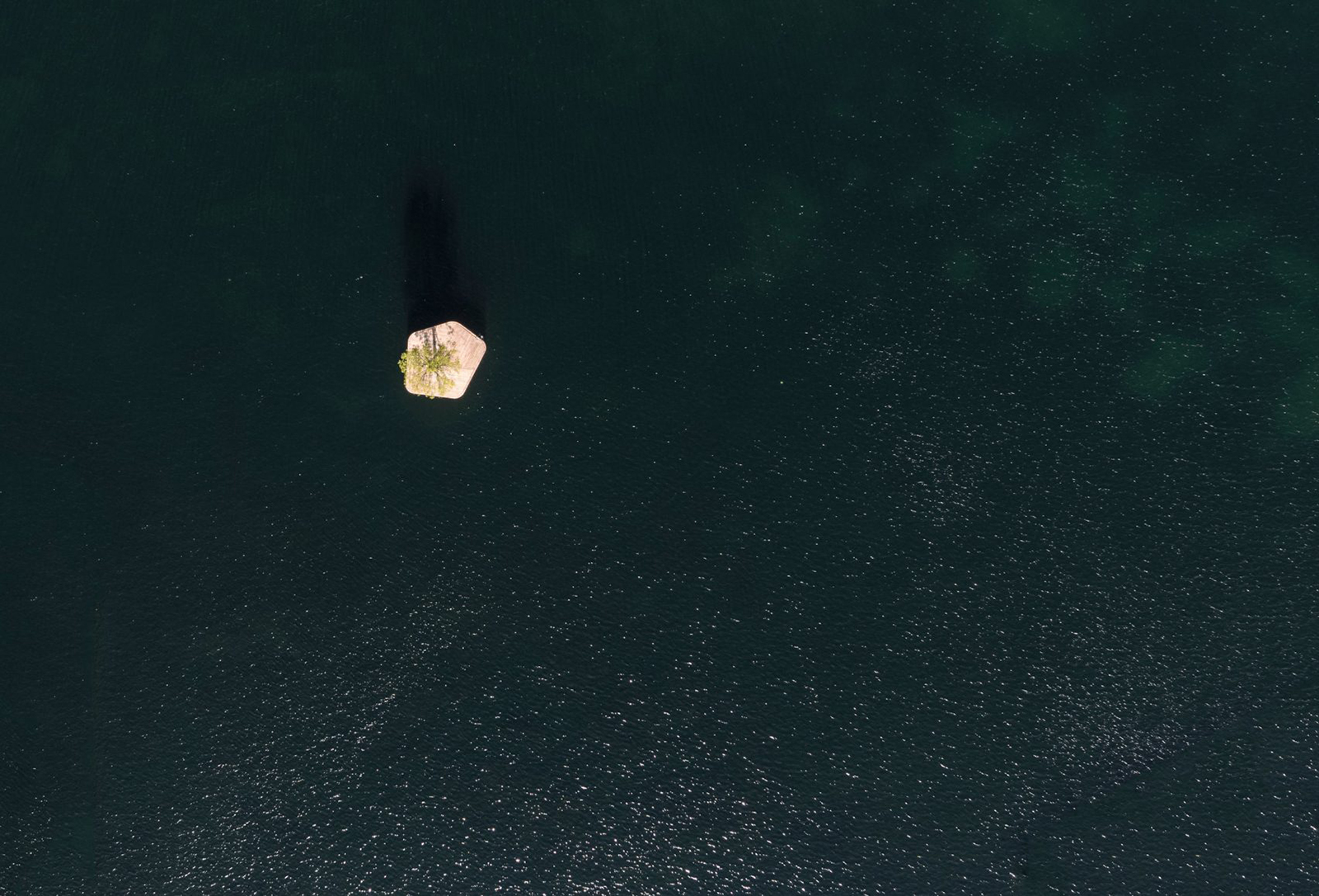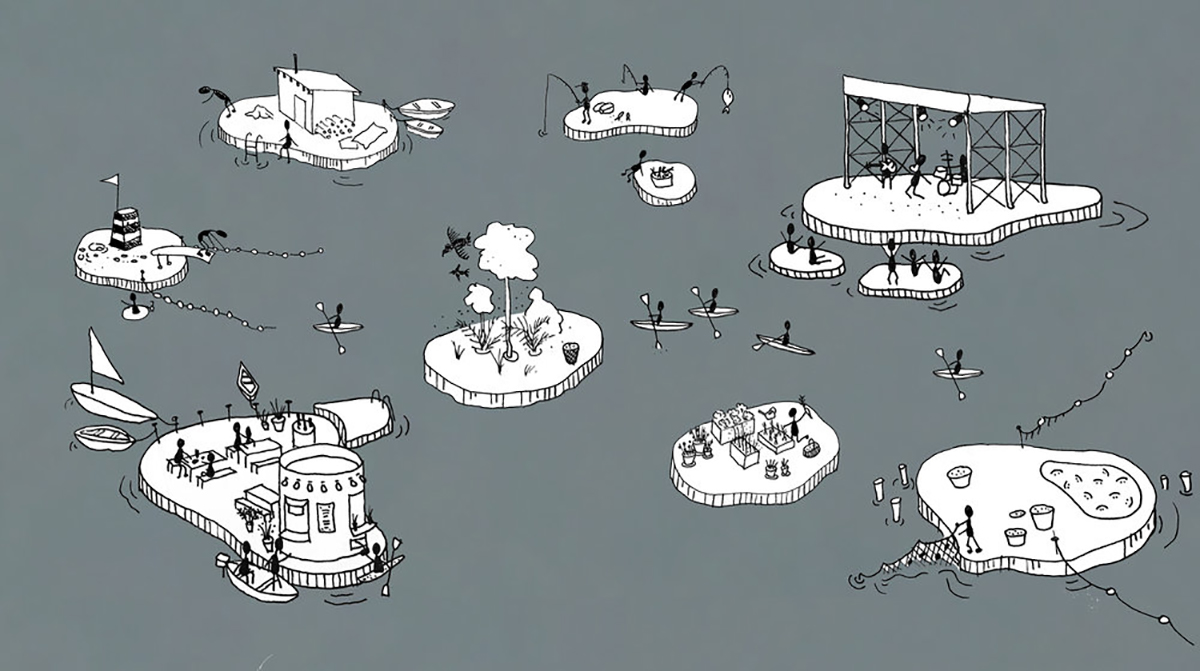
Photography: Christian Emdal
Visitors to Copenhagen’s harbour will spot a curious newcomer: a wooden island complete with a single linden tree.
The CPH-Ø1 platform is a prototype for the Copenhagen Islands project – a ‘Parkipelago’ designed by Aussie architect Marshall Blecher and Magnus Maarbjerg of Danish design studio Fokstrot.

‘[It] was developed to introduce life and activity to Copenhagen‘s rapidly developing harbour and to bring back some of the whimsy that has been lost in its development,’ Blecher told Dezeen.
Measuring 20 sq m, the floating public platform was built in a local boat yard using sustainably sourced timber and traditional techniques, and is buoyed by recycled plastic bottles, and planted with a single tree.
The timber island has popped up in the Sluseløbet area of the city during the winter, and will move to Refshaleøen in the spring, where it will serve as a resting point for kayakers, picnickers and swimmers. It will also host a series of talks about the future of the Copenhagen’s waterfront.

The first stage of the Copenhagen Islands project was supported by the Danish arts fund and Havnekulturpuljen. Eventually Blecher and Maarbjerg hope to expand the Parkipelago to nine platforms, each of which will serve a different purpose, including a swimming and diving board, sail-in cafe, sauna and performance stage.
According to the practice the islands can connect together to create one large platform during winter months and for special events such as festivals.

Adds Blecher: ‘Projects like this could help democratise harbours and bring some life back onto the water.’
Copenhagen Islands is a response to the rapid redevelopment of Copenhagen’s harbourfront, which includes the recent conversion of defunct industrial silos into apartments and a restaurant by practice COBE. The practice is also masterplanning the redevelopment of Paper Island to include apartments, an events hall and swimming pool. On the smaller end of the scale, Arcgency transformed a leftover crane into a micro-hotel and meeting space.
















