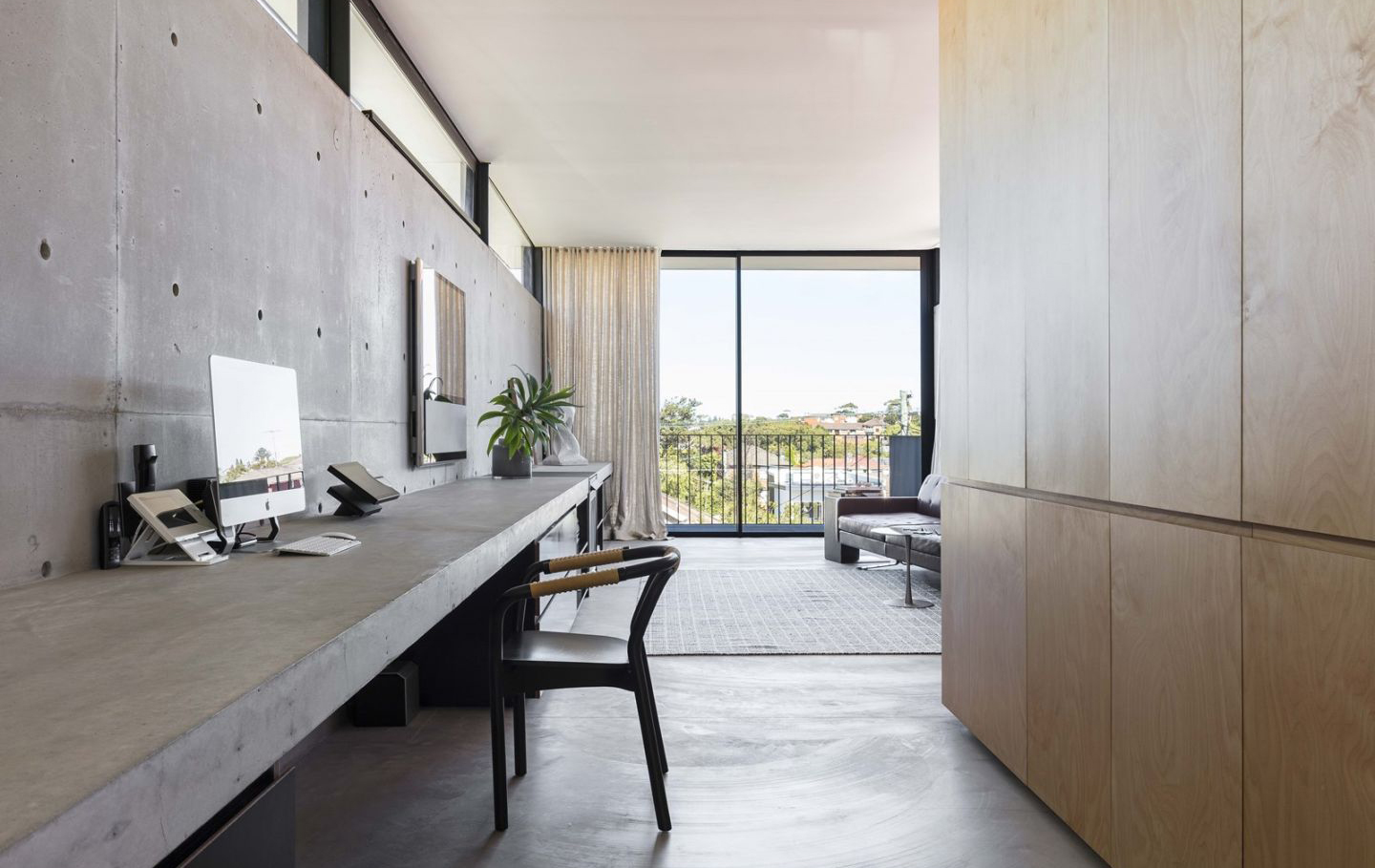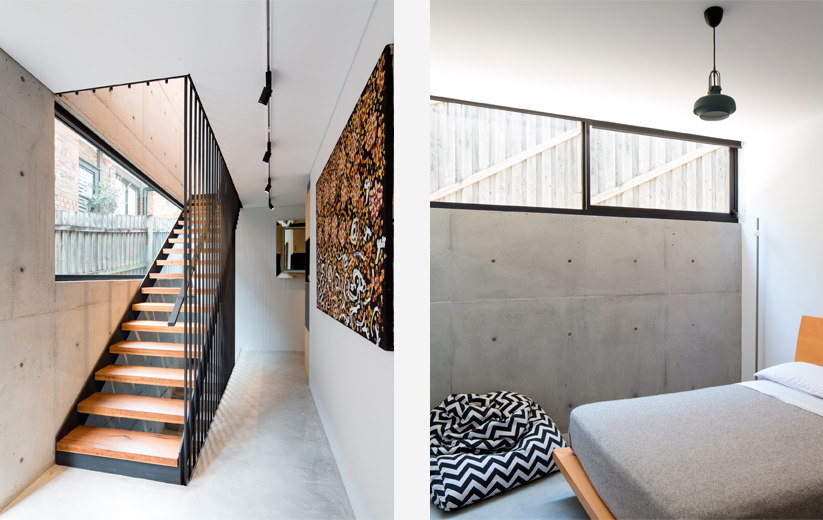
Via Domain

Via Domain

Via Domain

Via Domain

Via Domain

Via MCK Architecture

Via MCK Architecture

Via Domain

Via Domain

Via Domain
This rugged concrete abode offers a contemporary take on beachside living in Sydney.
Upsilon House – on the market via Ben Collier at The Agency, with price on application – was reportedly designed for a fashion-industry couple by MCK Architects in the beachside suburb of Bronte. The Brutalist abode was finished in 2015, and replaces a run-down weatherboard cottage that previously occupied the overlooked, narrow and sloping plot of land.
‘The site left the design process with little choice but to go up,’ says project architect Jarad Grice of the Sydney property, which is comprises three stacked volumes.

Three bedrooms fill the ground floor level which is accessed by a steel staircase – painted in the paint used on the Sydney Harbour Bridge, according to Architectureau. Its strung form also echoes the property’s façade.
Meanwhile, the living room and kitchen are on the first floor: separated by a long and thin study, the two spaces are bookended by floor-to-ceiling glass. Both open onto the outdoors, with the garden off the kitchen, and a balcony with ocean views off the living room.

Glass windows ribbon around the top of the concrete walls above eye-level to let light into the living spaces, while hiding inhabitants from prying eyes. These ‘simple, rugged, no-fuss living’ spaces feature raw concrete, plywood and plate steel throughout.
Read next: A bushland retreat in Sydney by Glenn Murcutt hits the market

















