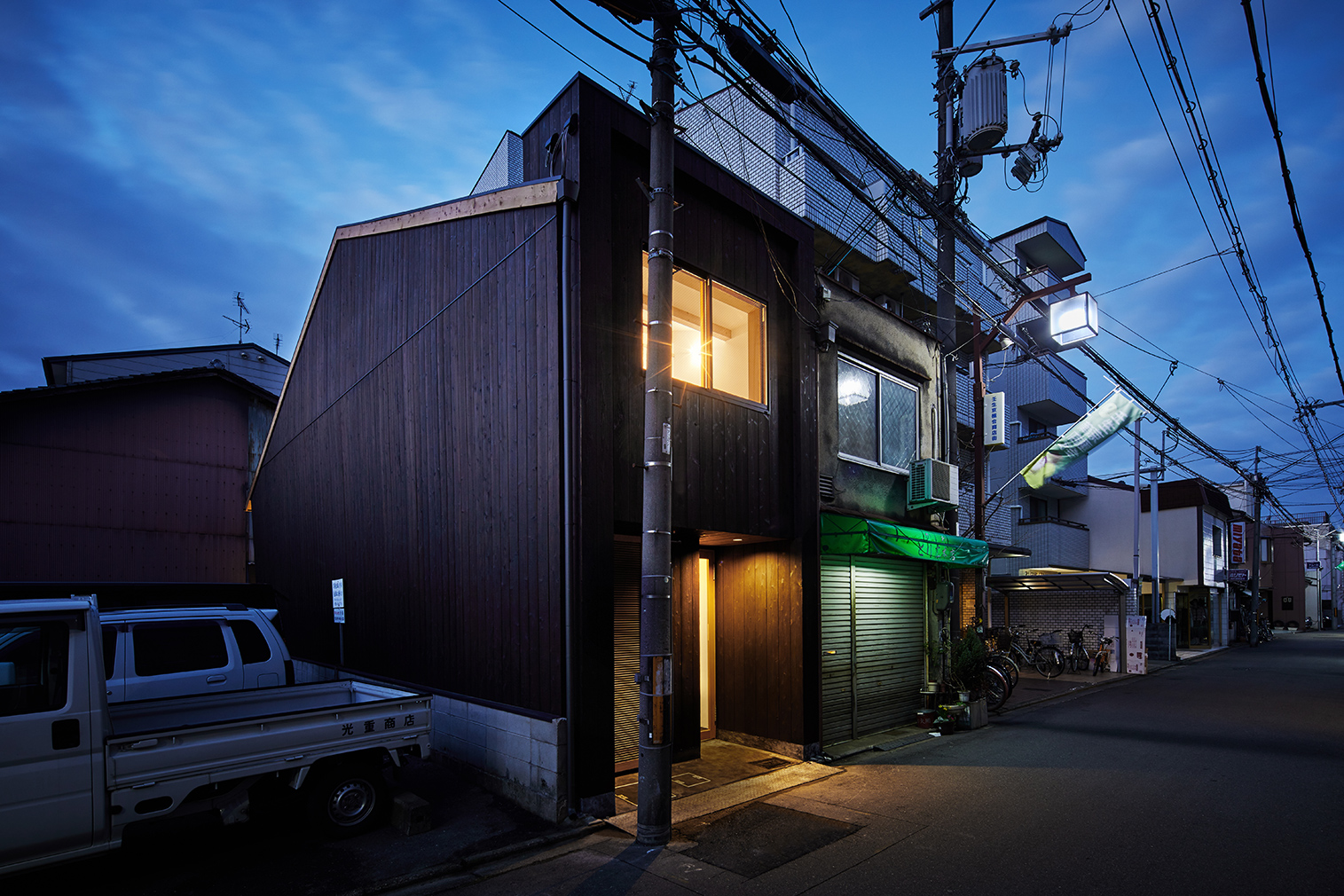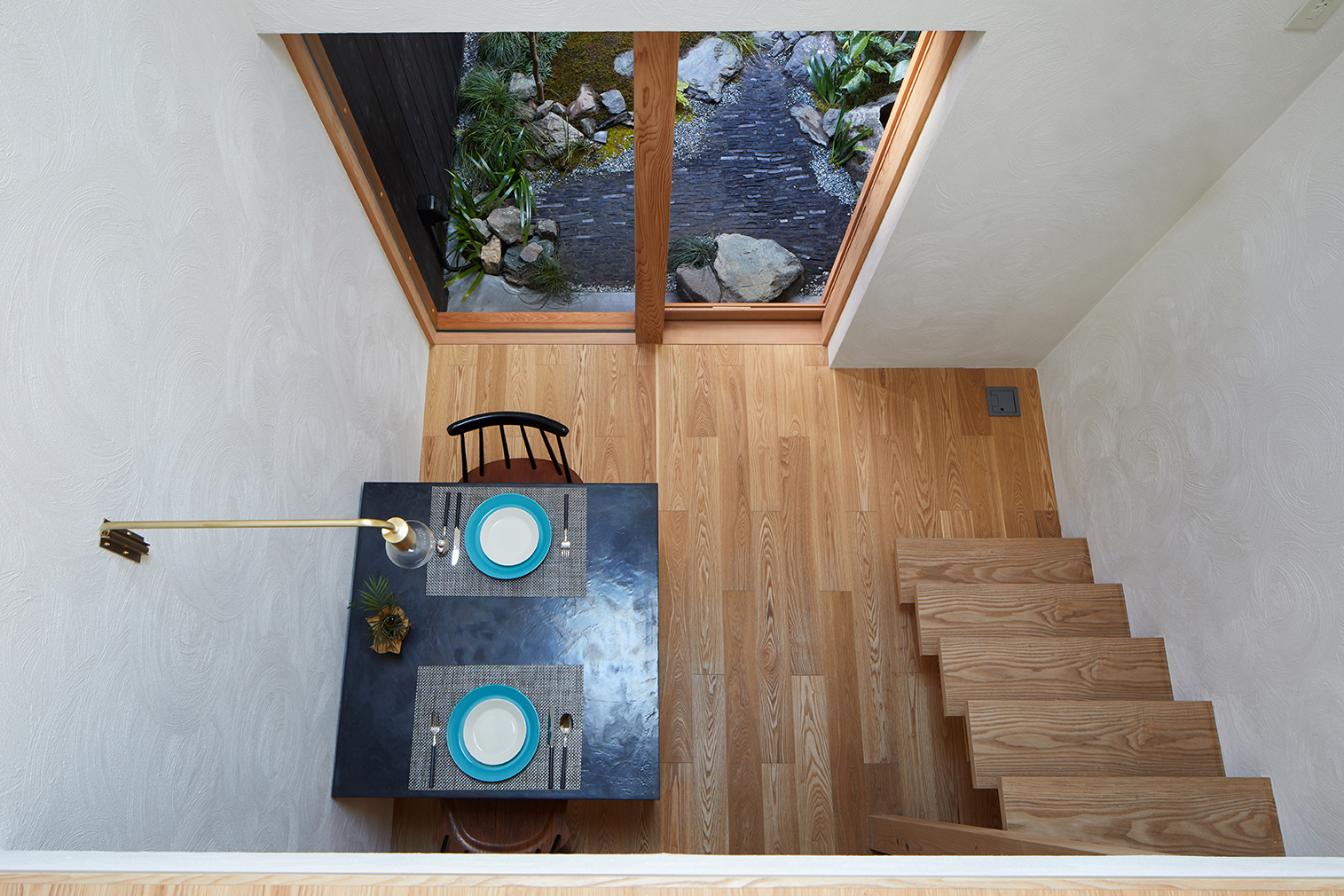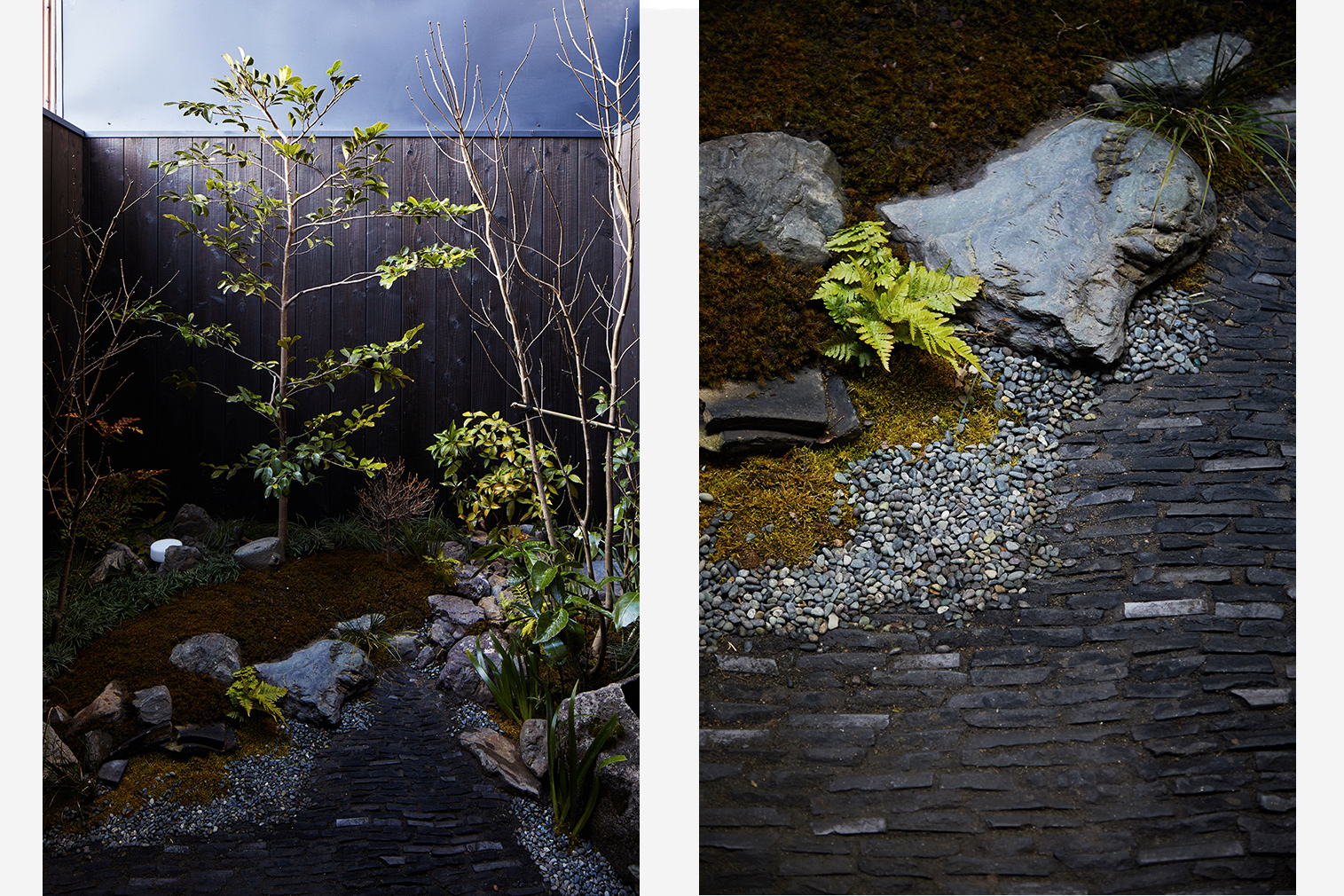
Photography: Shohei Yoshida

Photography: Shohei Yoshida

Photography: Shohei Yoshida

Photography: Shohei Yoshida

Photography: Shohei Yoshida

Photography: Shohei Yoshida
Size limitations sometimes breed the simplest of solutions – as with this tiny former cornershop in Japan’s Kyoto.
Studio and developer Hachise channelled traditional Kyoto townhouses called machiya to transform the narrow property – now for sale direct for 32,800,000 JPY, or around $276,000 – into a three-bedroom home.

Its design was the result of a collaboration between Hachise and a group of local designers, including architect Masahiko Nakamura of the firm Koyori.
‘In this narrow building with narrow space, we clearly defined the private, open and middle spaces and strived to make the building – including the structure and garden – the highest quality, even with the restrictions,’ says Nakamura.

The plot of land in the Kyoto area of Mibu takes up just under 50 sq m but the house, spread across two floors, covers more than 60 sq m in addition to a garden at the rear. Its transformation borrowed from a Japanese building method called yakisugi, which involves cladding the structure with charred wood.
Living areas take up the ground floor while bedrooms are upstairs. Extra storage space has been built into the structure of the Japanese property, including a small loft accessible by a ladder.

Landscape gardener Yoichiro Iwamura meanwhile drew inspiration from wetlands in designing the outdoor space.
Read next: Airbnb makes its first foray into urban planning in Japan

















