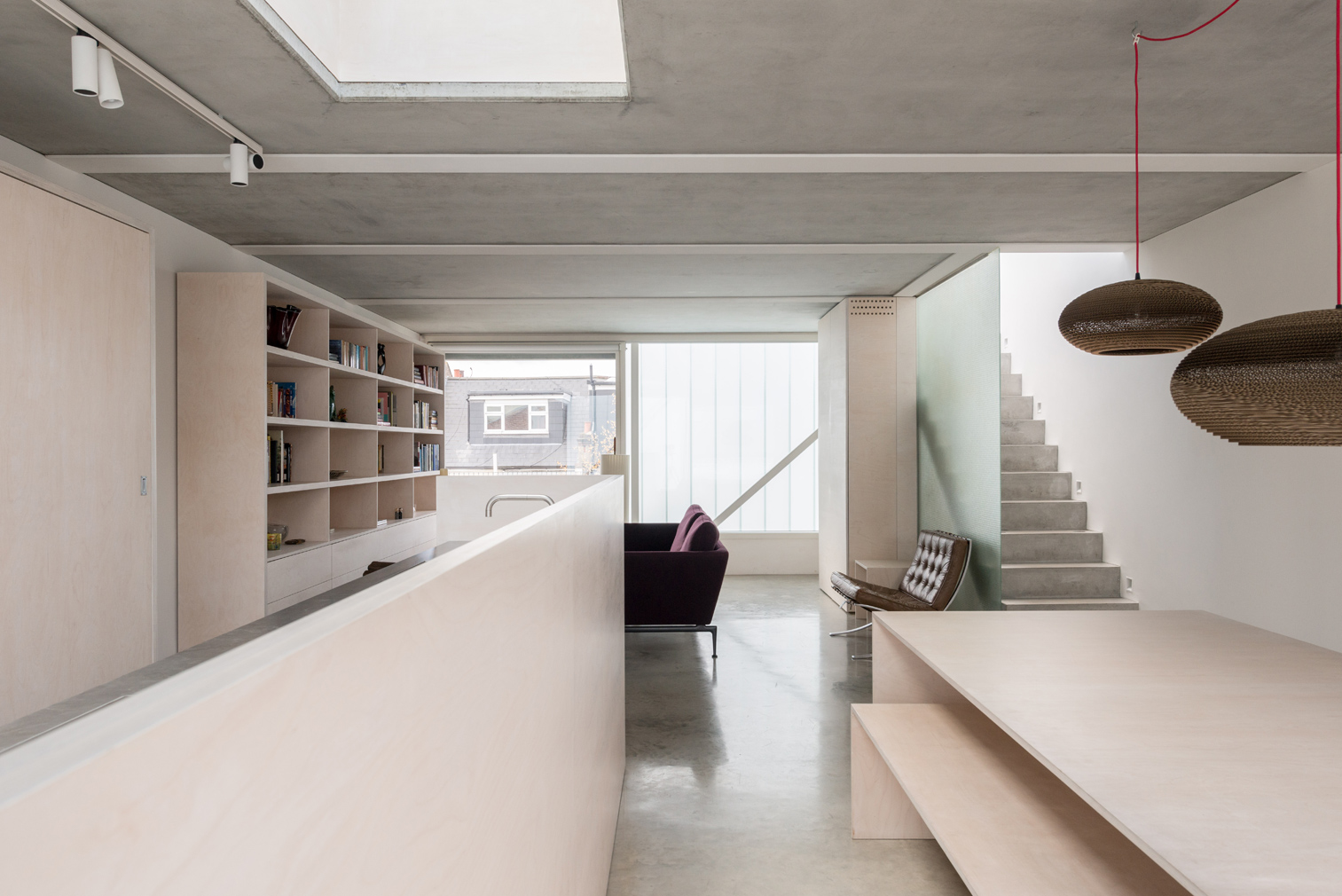
Courtesy of The Modern House

Courtesy of The Modern House

Courtesy of The Modern HouseCourtesy of The Modern House

Courtesy of The Modern House

Courtesy of The Modern House

Courtesy of The Modern House

Courtesy of The Modern House

Courtesy of The Modern House

Courtesy of The Modern House

Courtesy of The Modern House
Carl Turner’s award-winning, low-energy Slip House – dubbed the ‘ice cube’ – is back on the market after the architect sold it in 2013.
Turner designed the 200 sq m property as his own live/work space in Brixton, south London. Constructed from ‘milky’ translucent glass, steel and concrete, the three-storey property is arranged as ‘a simple, sculptural form of three cantilevered (or slipped) boxes,’ said the architect.
Built in 2012, Slip House occupies a narrow plot in the garden of a derelict house on Lyham street. It is now adjoined by another Carl Turner-designed home, the freshly completed Ribbon House, which echoes the proportions of its neighbour. The two properties are also sited close to Pop Brixton: the shipping container village that Turner designed for startups and small businesses.
Slip House was awarded the RIBA Manser Medal – given to the best house in the UK – in 2013 for its sensitive low-energy design, and achieved Level 5 sustainability. Eco-features include solar powered heating, rain harvesting, and mechanical ventilation heat recovery.

The house has an inverted layout, with an open-plan kitchen and living room occupying the second floor, and four bedrooms (two currently configured as a gym and reception room) and two bathrooms spread over the ground and first floor.
As well as a small courtyard at the rear of the building, it has a green rooftop garden.
‘The house is really flexible,’ said Carl Turner, when interviewed for a film about the property by Stephenson/Bishop. ‘We’ve got this amazing space on the ground floor that we’re currently using as our office and studio space, but the idea is that if we move out of there, we can use the whole space as a house again.’
Its current owners turned the studio into a reception and gym space, but there is also the potential to convert the ground-floor space into a self-contained flat.
Slip House is on the market for £1.595 m via The Modern House.

















