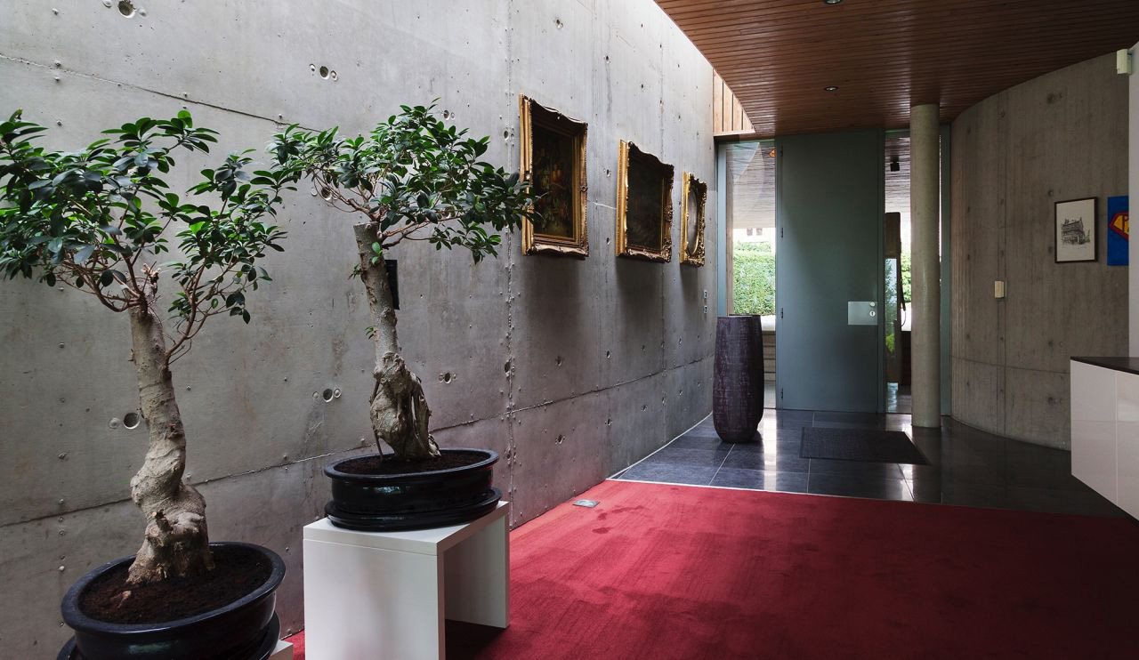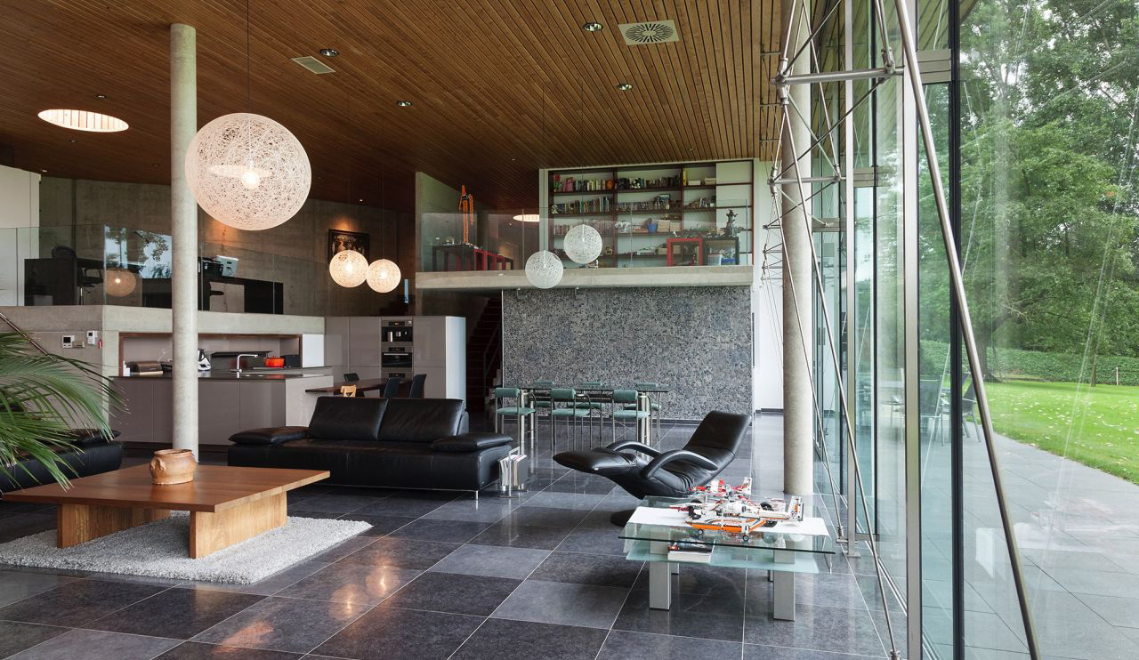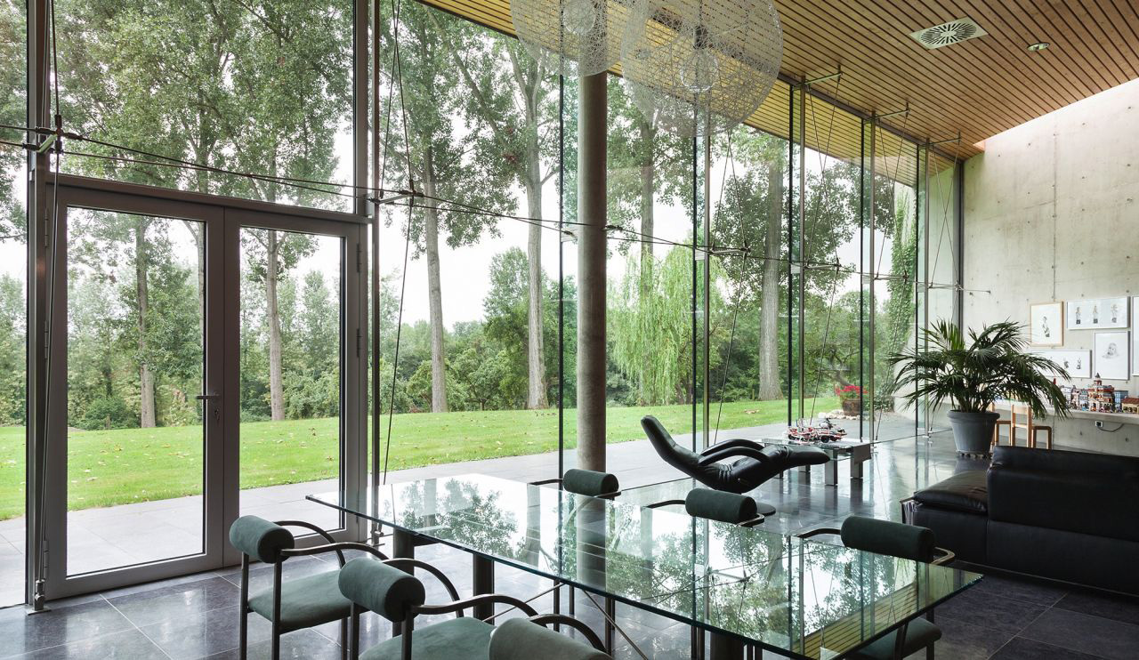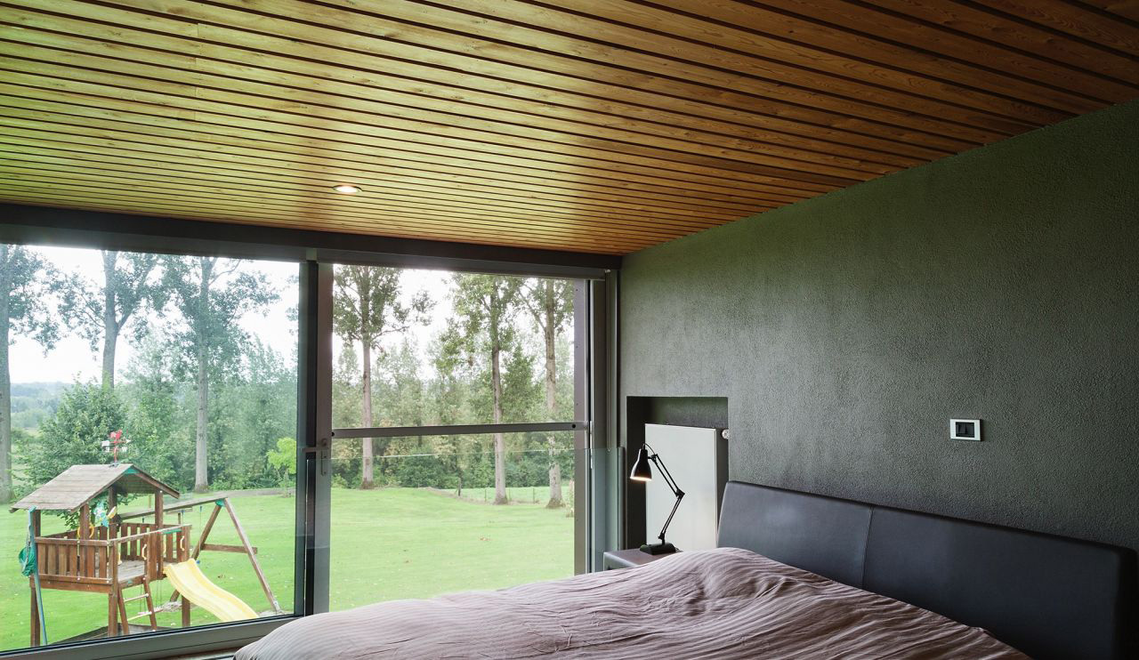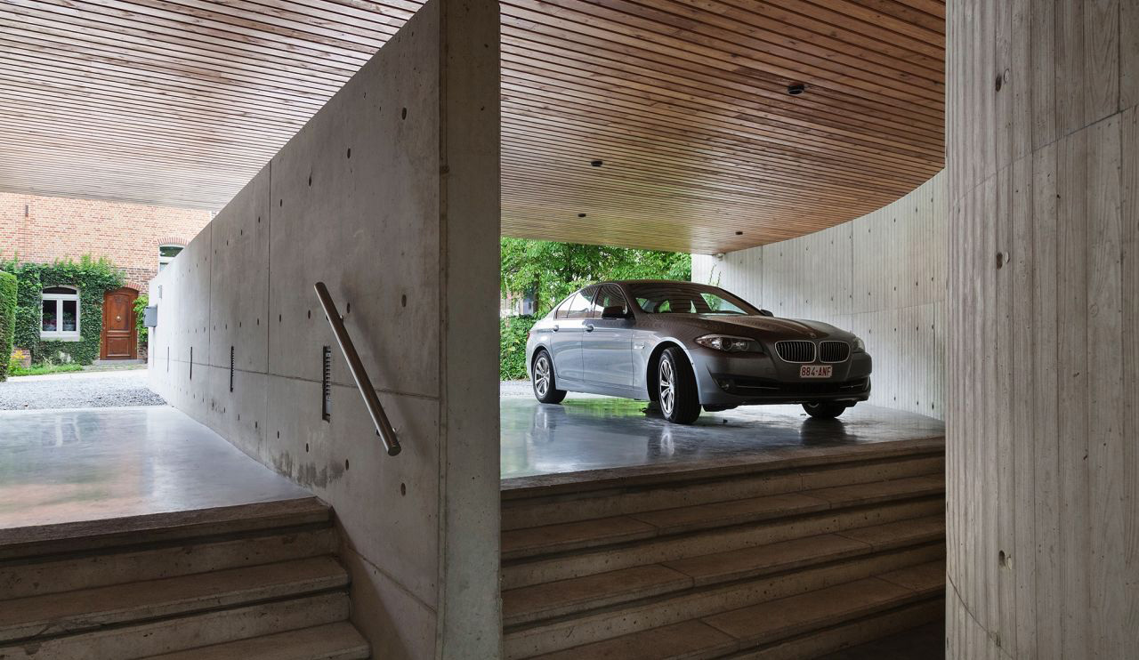This Juul Van Leysen-designed countryside home exemplifies a holistic approach to site-specific design that’s more relevant than it was 25 years ago when the property was built.
Located due east of Brussels not far from the Dutch border of Belgium, the Kortessem property is on the market with Architecten Woning for €1.495m and was designed by the Holistic Architecture practice principal to hug the curve of the rolling landscape.

Courtesy Architecten Woning

Courtesy Architecten Woning

Courtesy Architecten Woning

Courtesy Architecten Woning

Courtesy Architecten Woning

Courtesy Architecten Woning

Courtesy Architecten Woning

Courtesy Architecten Woning

Courtesy Architecten Woning

Courtesy Architecten Woning

Courtesy Architecten Woning

Courtesy Architecten Woning

Living spaces, cut into the side of the sloping plot, hunker behind a full-length glass façade that peeks onto a nature reserve surrounding the four-bedroom Belgian property. This low-lying design prompts the impression of bunker-style habitation – albeit with vast amounts of natural light – with concrete walls draped in foliage, while wooden planes aid the building’s affinity for its surroundings.
Inside, the theme continues with concrete walls left exposed (no doubt to the delight of Brutalism fans), wood-panelled ceiling and floors, natural stone and more glass.
