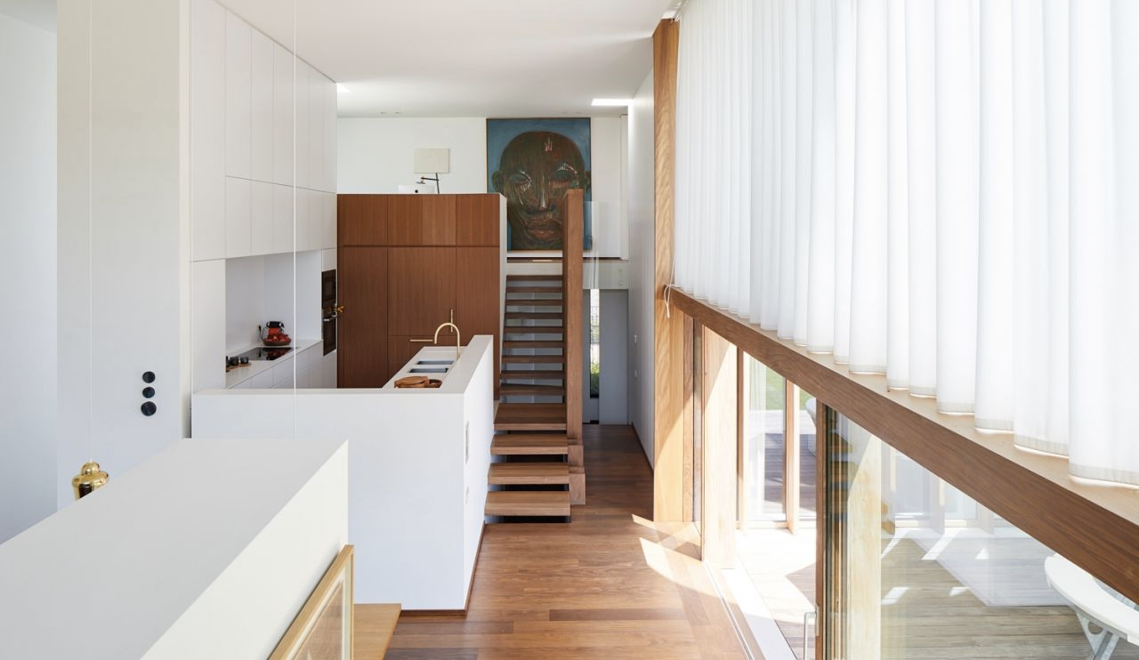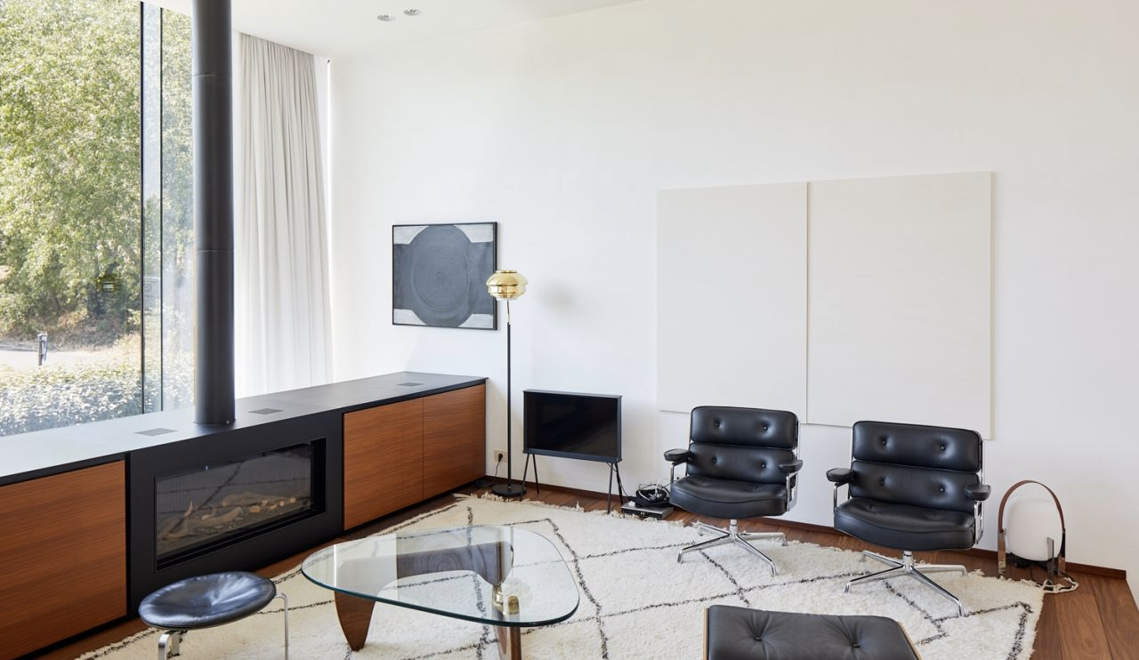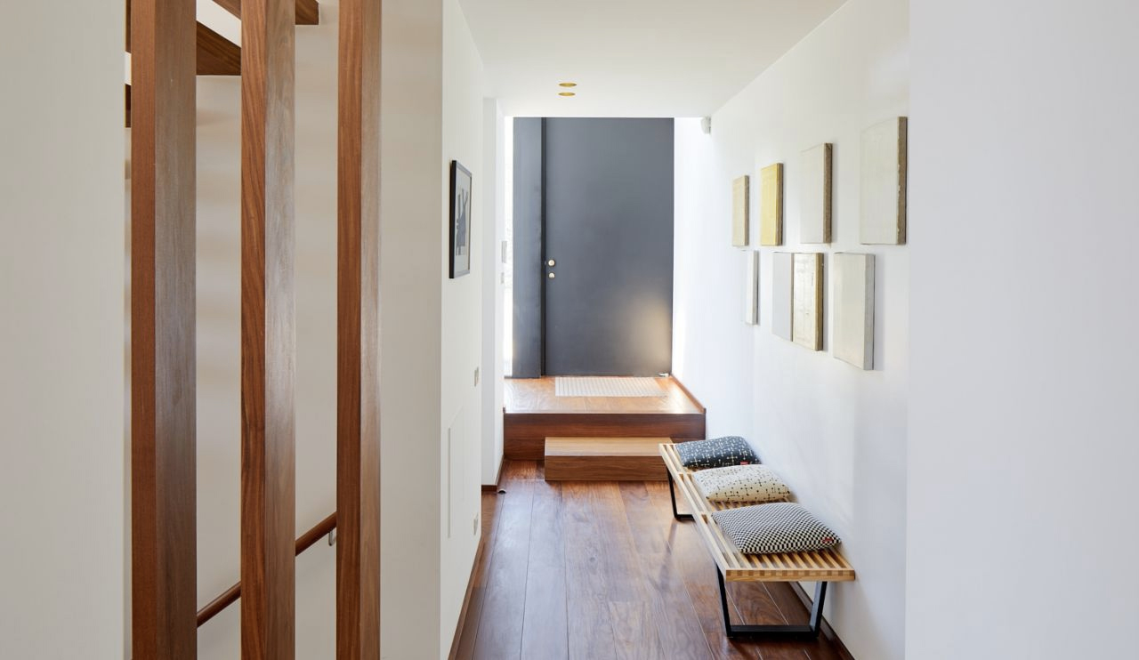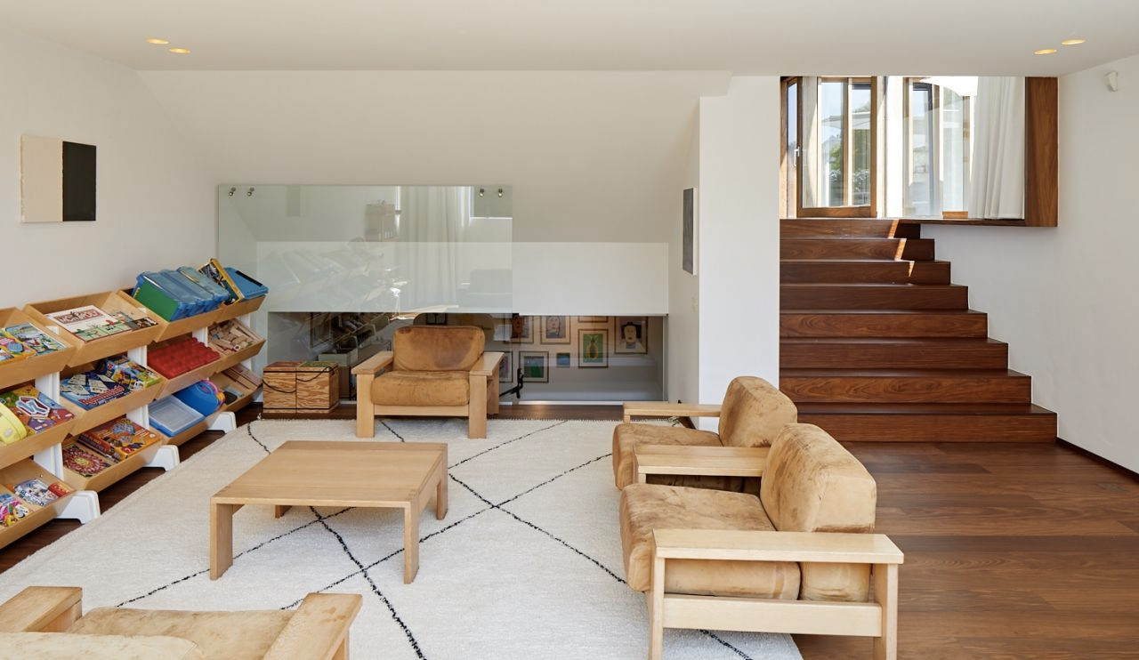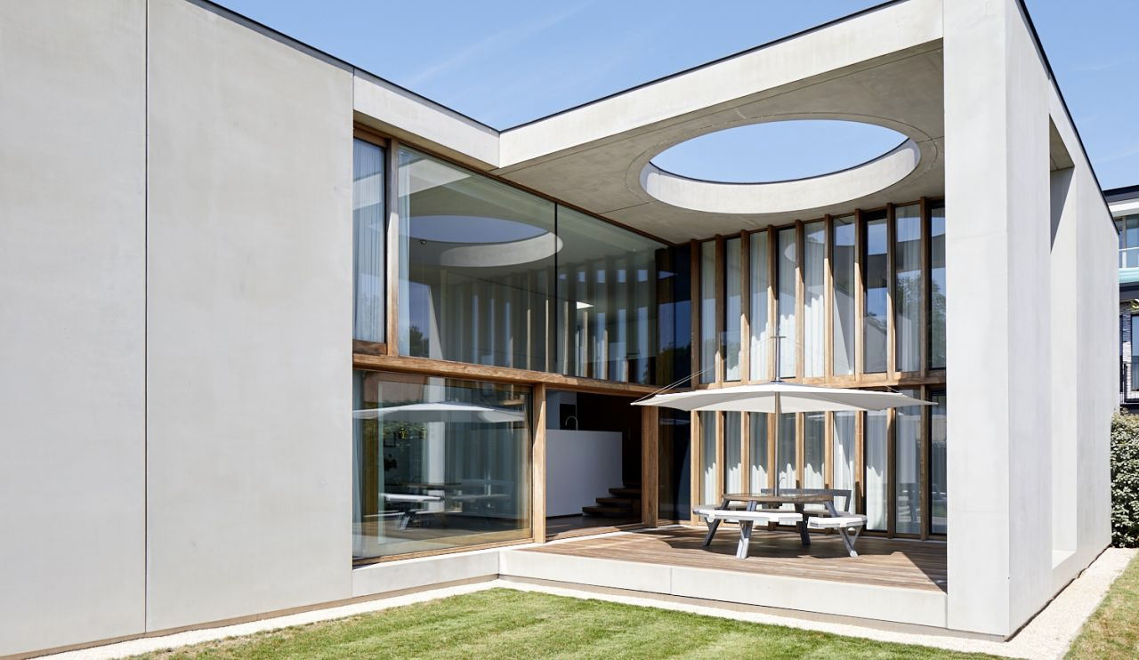It’s all polished wood and clean lines in this light-filled concrete Belgian home that features a dramatic sculptural terrace.
The 2015 brutalist property was built by Gent practice Caan Architecten in West Flanders and has a rectangular concrete form broken up by glazed panels. Villa M lies in the coastal town of Oostduinkerke on the west coast of Belgium, close to the French border, and is spread across 6,450 sq ft.

Photography: Architecten Woning

Photography: Architecten Woning

Photography: Architecten Woning

Photography: Architecten Woning

Photography: Architecten Woning

Photography: Architecten Woning

Photography: Architecten Woning

Photography: Architecten Woning

Photography: Architecten Woning

Photography: Architecten Woning

Photography: Architecten Woning

Photography: Architecten Woning

Photography: Architecten Woning
Its cavernous interior has three fluid levels that open onto a central, double-height kitchen. Wide timber staircases mirror its spacious dimensions while a frameless picture window in the mezzanine living room captures surrounding trees.
A three-sided decked courtyard topped with a circular roof light sits to the rear of the three-bedroom modern Belgian property – on sale for €1.395m via Architecten Woning.
