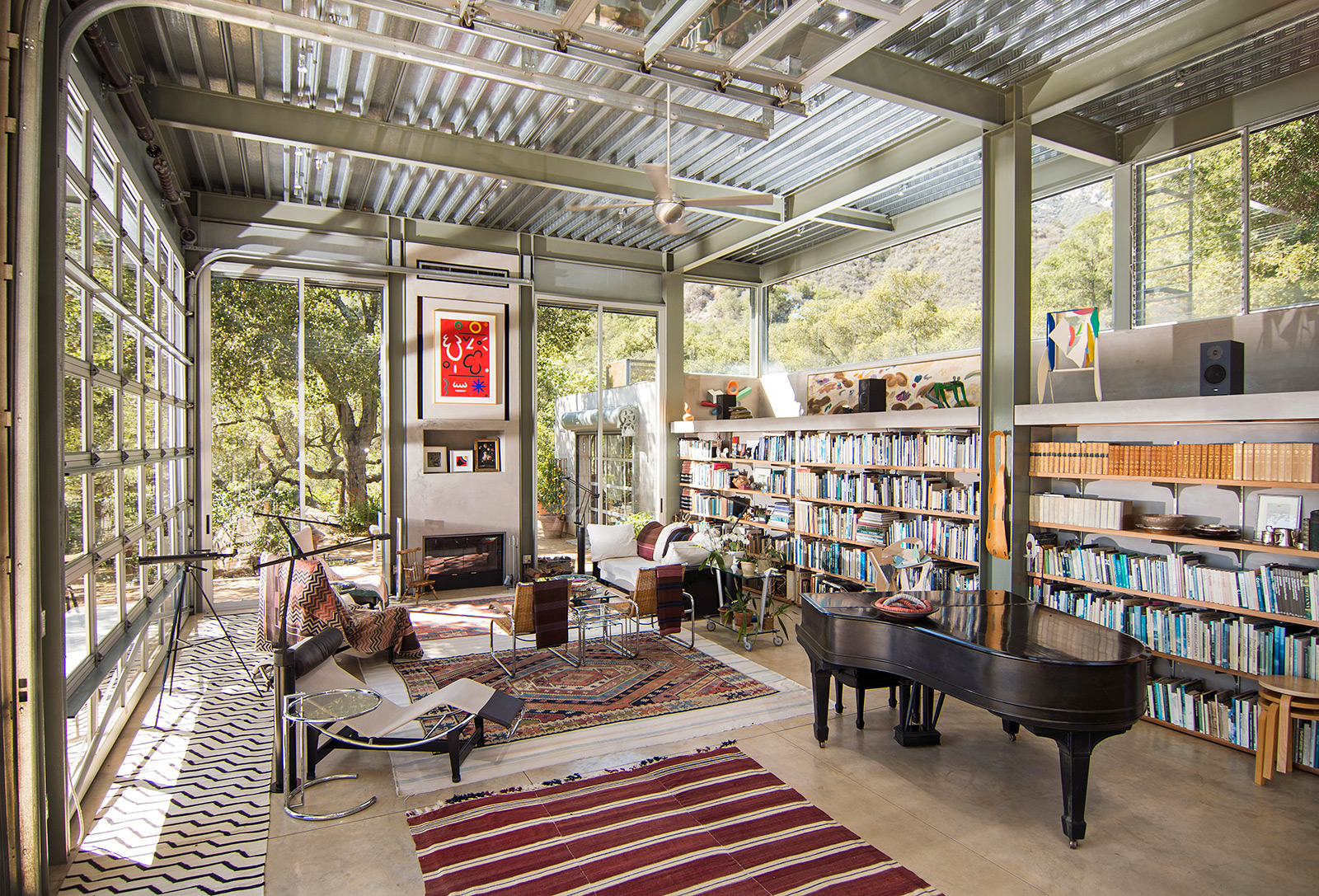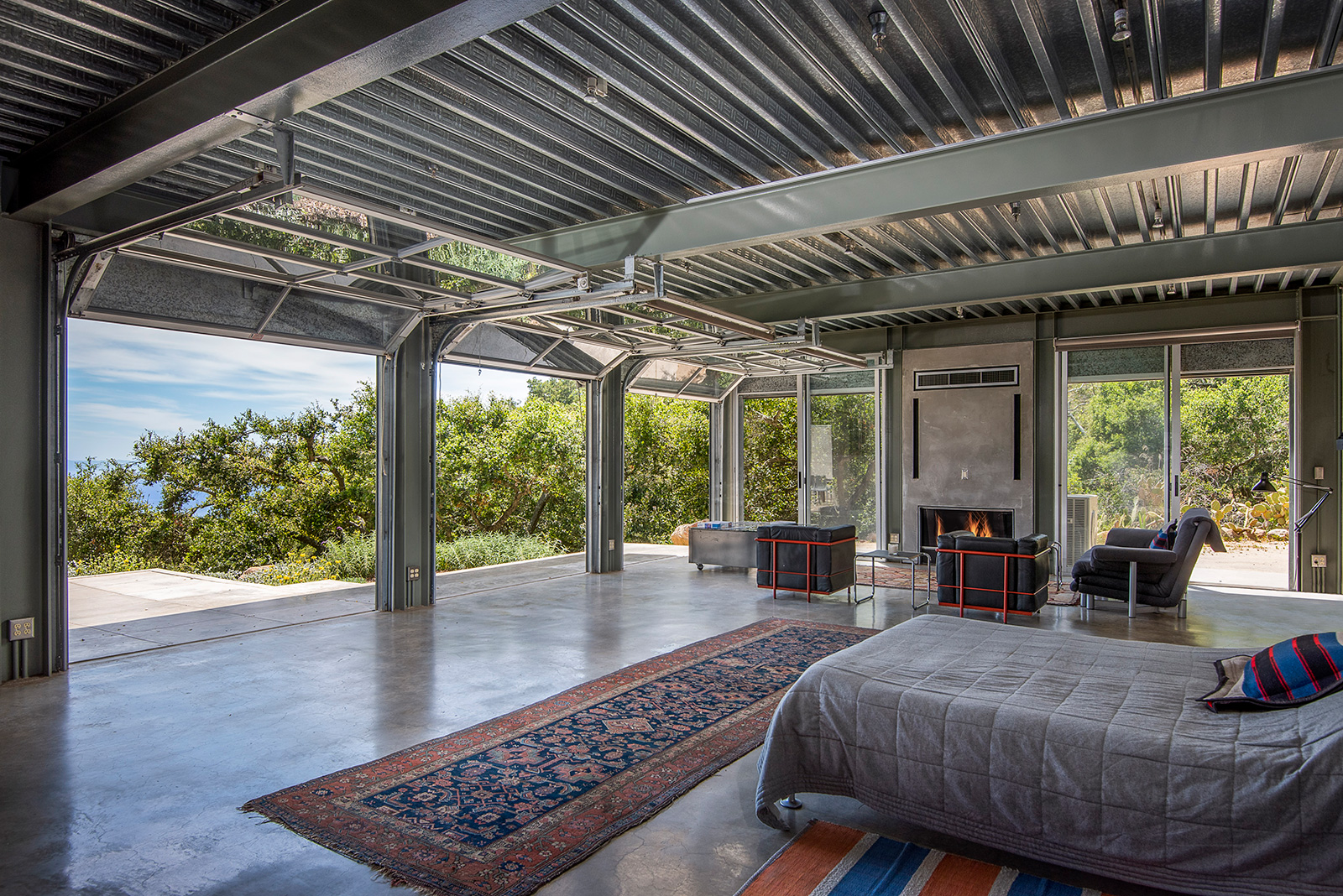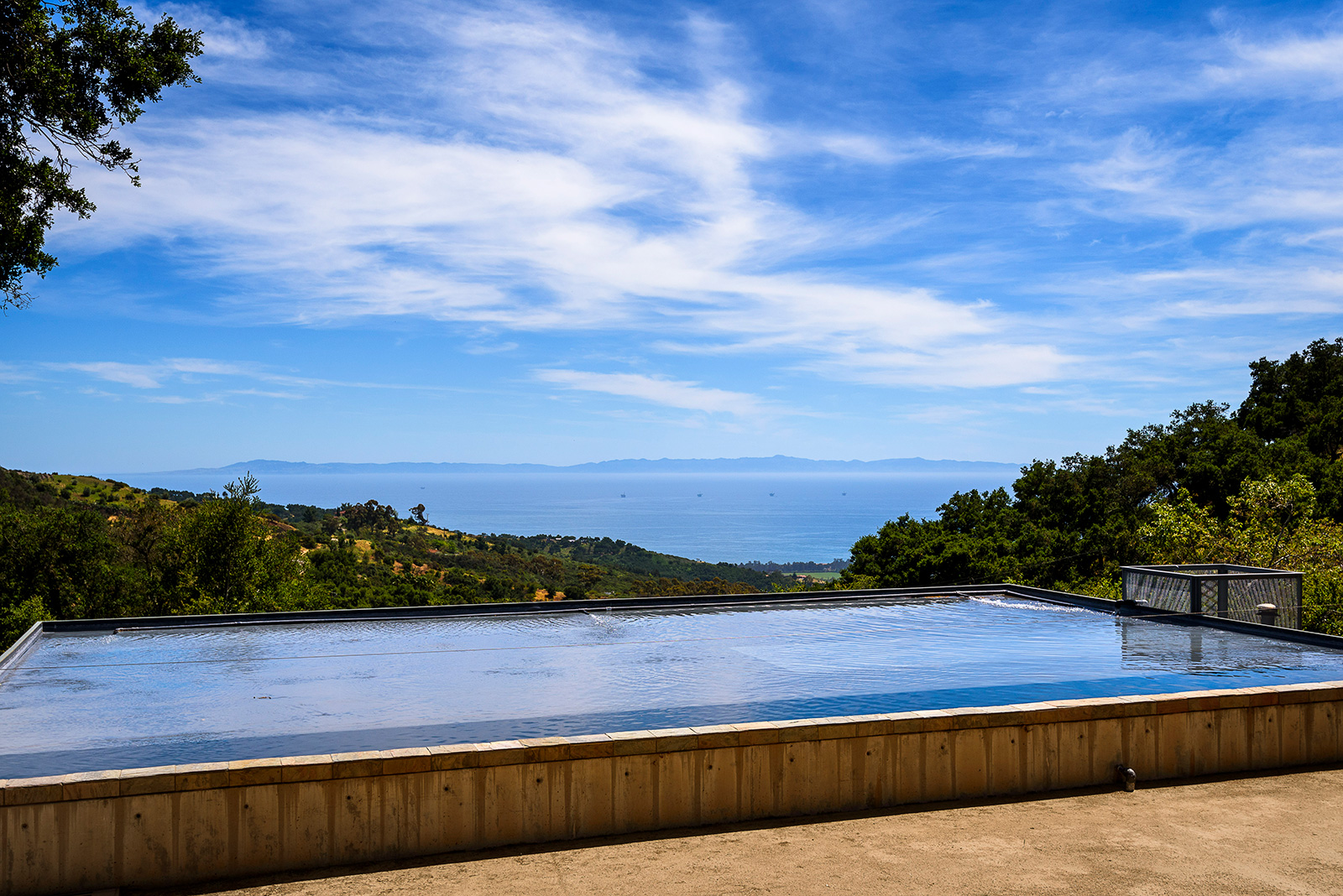
Photography: Fran Collin

Photography: David Palermo

Photography: Russ Widstand

Photography: Fran Collin
Architect Barton Myers is selling his award-winning, steel-and-glass Santa Barbara house – considered a ‘modern masterpiece.’
Myers built the California property in 1998 for him and his late wife Victoria, taking inspiration from Japanese temples and California midcentury modernism. The influential prefab perches on a sloped site in the Montecito area of Santa Barbara, capturing views of the surrounding canyon.
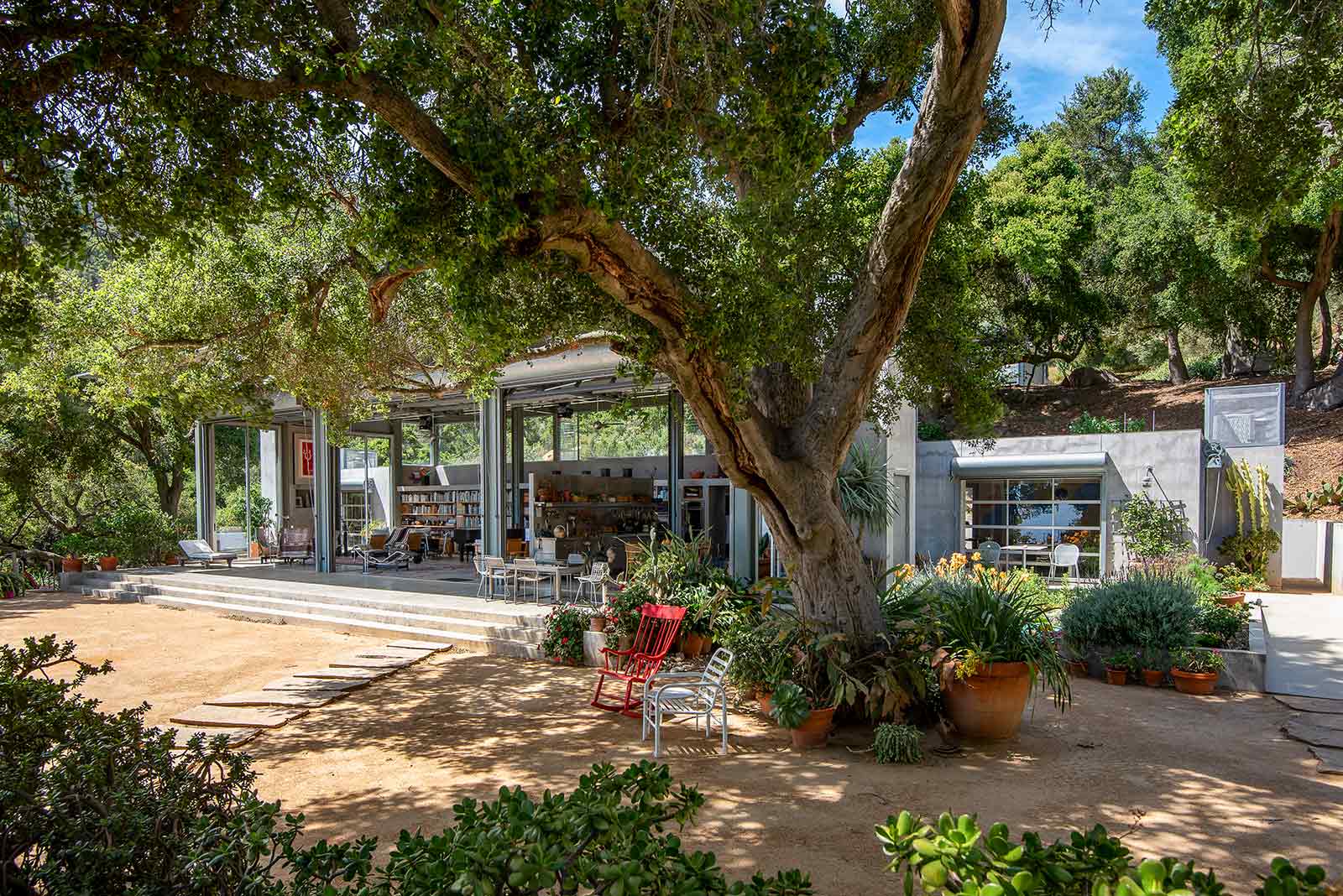
The Santa Barbara property’s main house has 16ft ceilings and a sectional front façade that opens fully to the elements. Full-length steel rolling doors open fully to ocean and mountain views, merging the 5,200 sq ft home into the scenic landscape.
Myers gave the rectangular, industrial-style house wildfire protection features, including water-topped roofs and garden pools, which prevented it from being destroyed in the 2017 Thomas Fire.
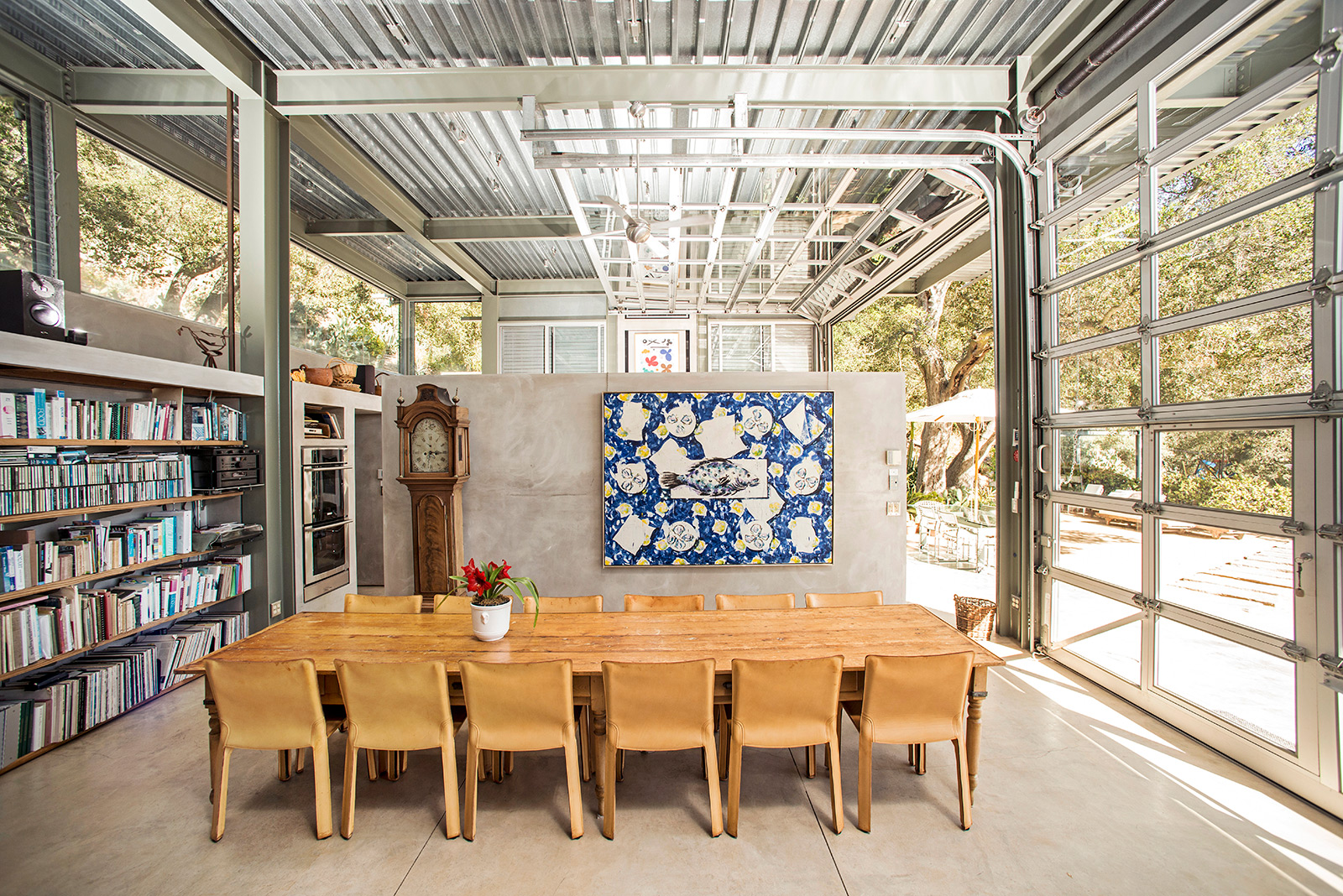
On the market with Sotheby’s International Realty for $8.2m, the four-bedroom industrial home sits on a 38-acre estate that also houses Myers’ design studio, a guest house and a garage built in the same style as the main house, lap pool, gardens and a vineyard.

