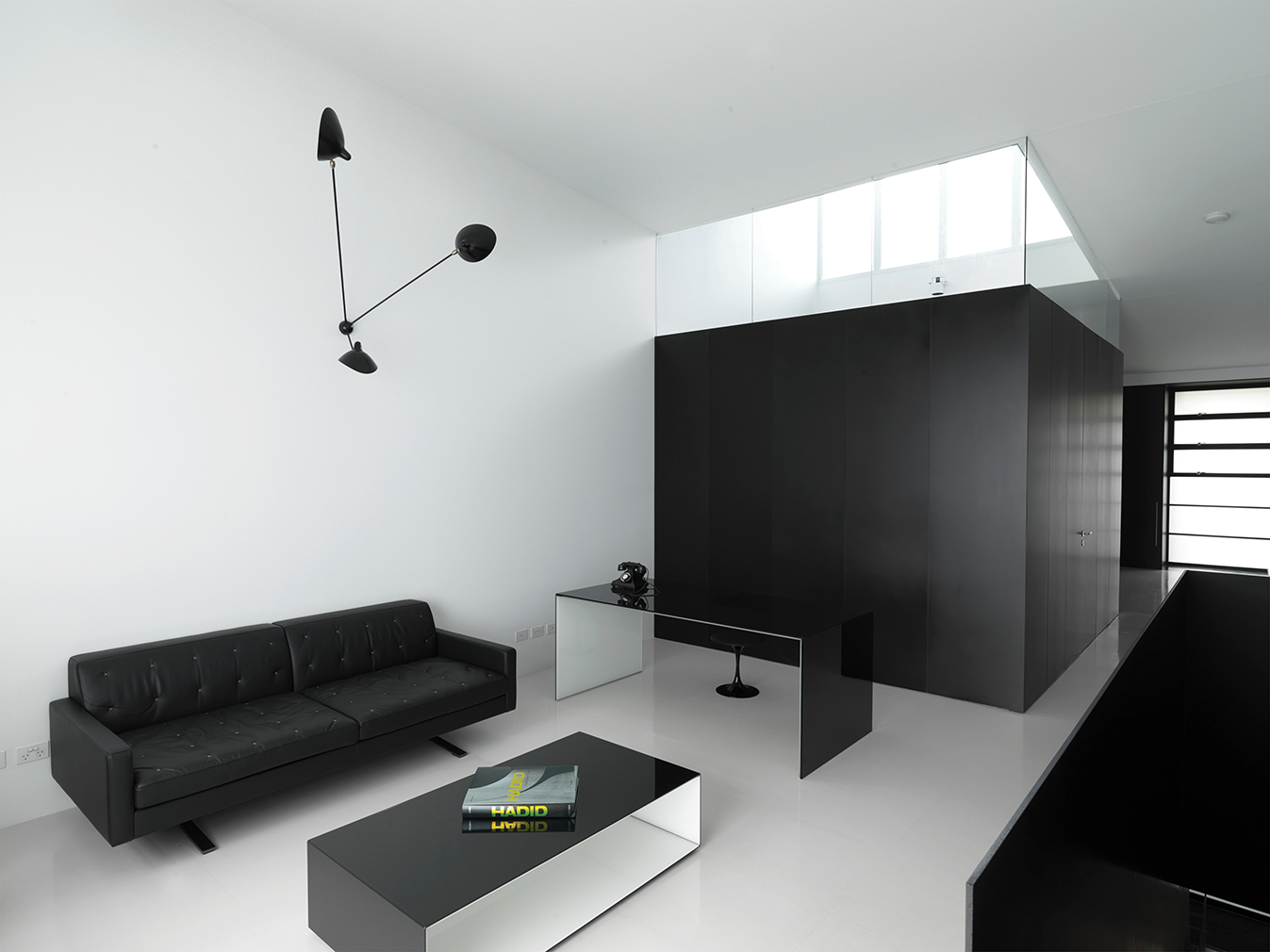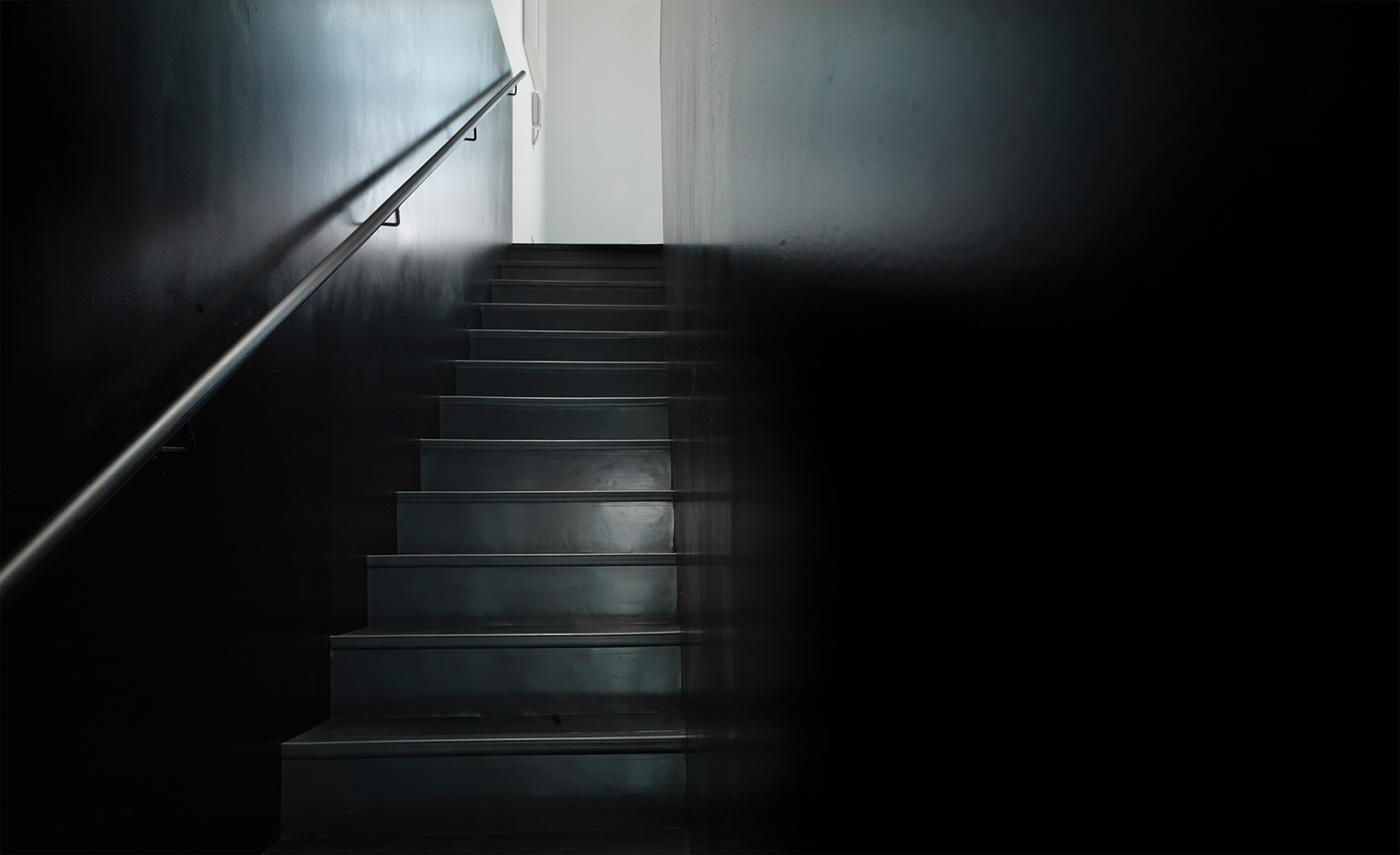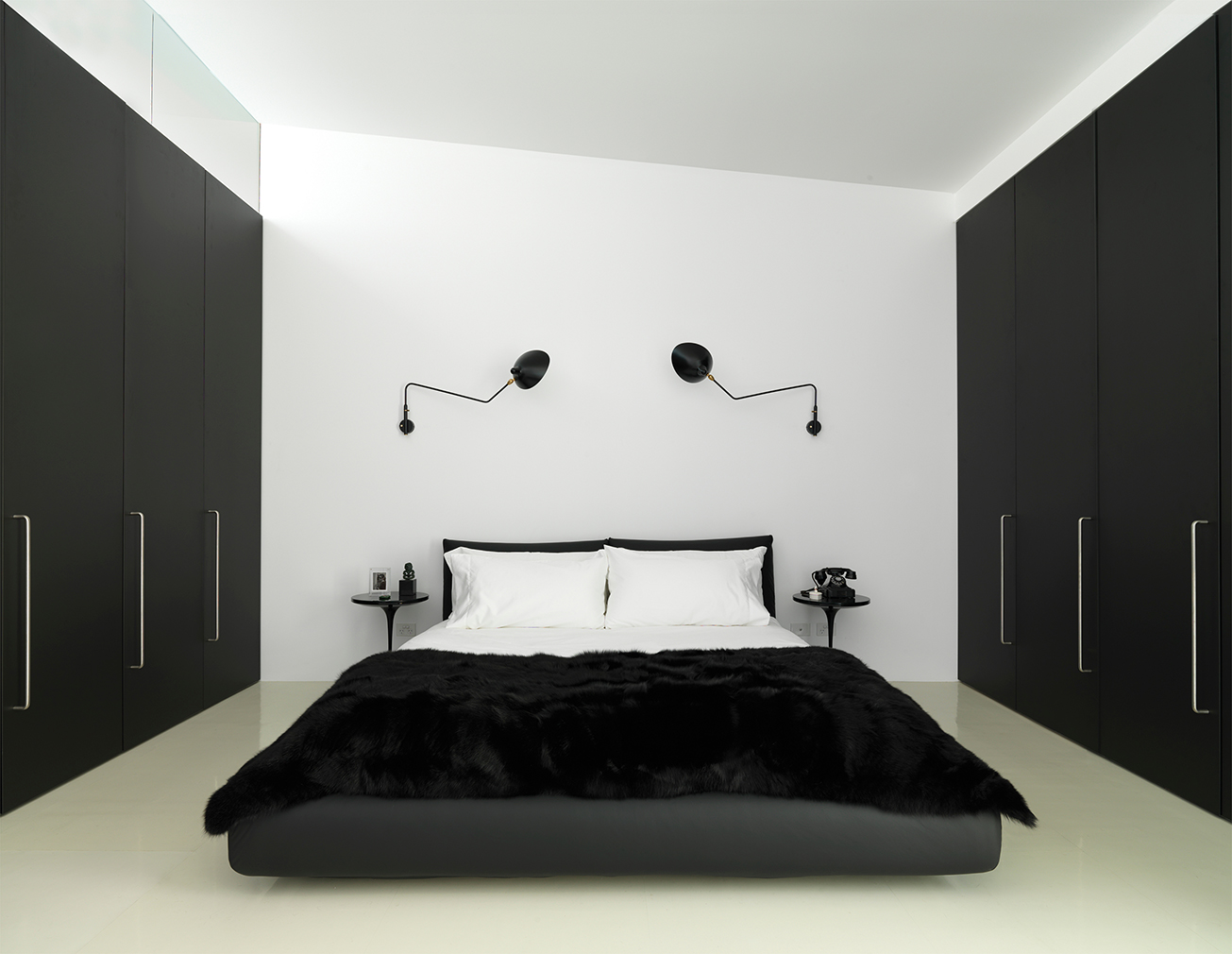
Photography: Iain D MacKenzie ©

Photography: Iain D MacKenzie ©

Photography: Iain D MacKenzie ©

Photography: Iain D MacKenzie ©

Photography: Iain D MacKenzie ©

Photography: Iain D MacKenzie ©

Photography: Iain D MacKenzie ©

Photography: Iain D MacKenzie ©

Photography: Iain D MacKenzie ©

Photography: Iain D MacKenzie ©
Architect Ian Moore transformed this Sydney warehouse into his own black and white abode in the city’s Surry Hills.
Strelein Warehouse started life in 1895 as a brick grocery warehouse before being used as an electrical workshop. Moore took design cues from his wife’s collection of black and white photography when converting it into a living space for the couple.

The 134 sq m Sydney property’s monochrome palette emphasises the juxtaposition between old and new. ‘All existing structure has been retained, lined and painted white, while all new elements are painted black,’ says Moore. This includes furniture, internal partitions and custom cabinetry across the brick and timber warehouse conversion.
Its design is also said to be partly inspired by Pierre Chareau and Bernard Bijvoet’s 1932 project, Maison de Verre in Paris. Black or white rubber covers the floors, while white Corian marble features in the bathroom and steel or black aluminium has been used for doors.

Living spaces are set over three staggered platforms inside the warehouse – on the market via Modern House, with price on application – connected by a ribboning staircase. The living room and dining room occupy the lower level, overlooked from above by the mezzanine level kitchen, while the bedroom and large bathroom fill the top floor.
‘It’s a very simple project in many respects,’ says Moore. ‘It has a clarity that people can understand, and whether they love it or they hate it, it’s very clear what it is. And it’s that simplicity – and that lack of clutter and confusion about its spatial qualities – that people can relate to.’

The adaptive reuse project was completed in 2010, and has won a string of gongs including the 2011 Australian Interior Design Award for residential projects.
Read next: A bushland retreat in Sydney by Glenn Murcutt hits the market
















