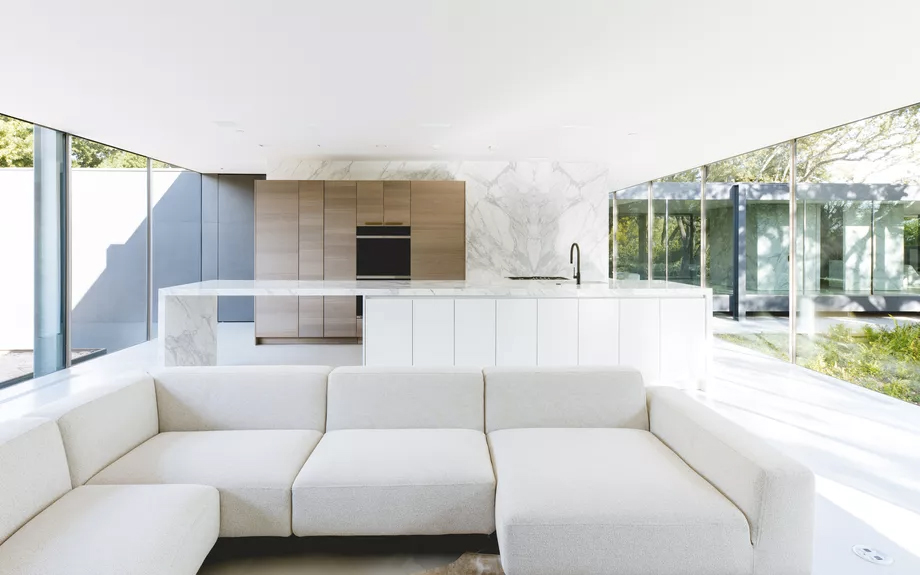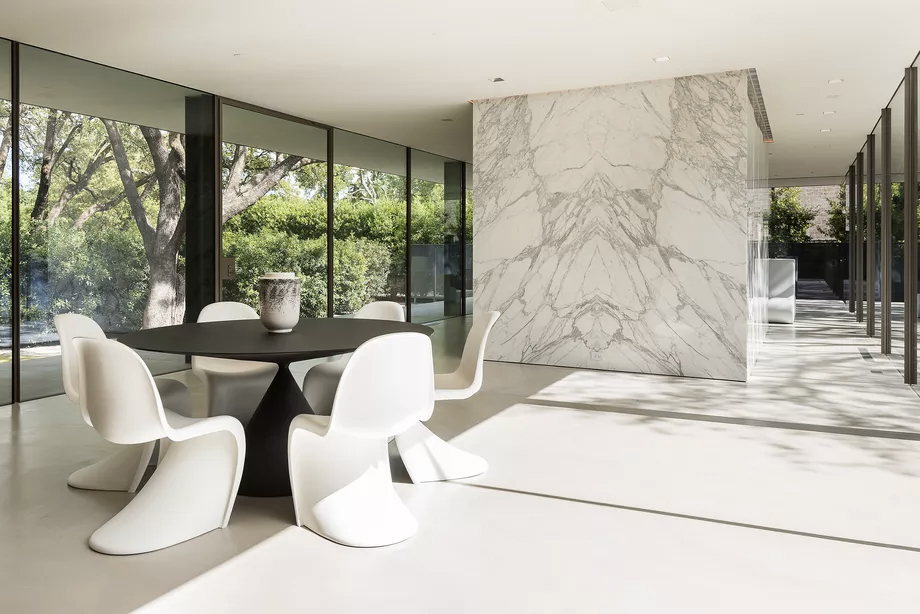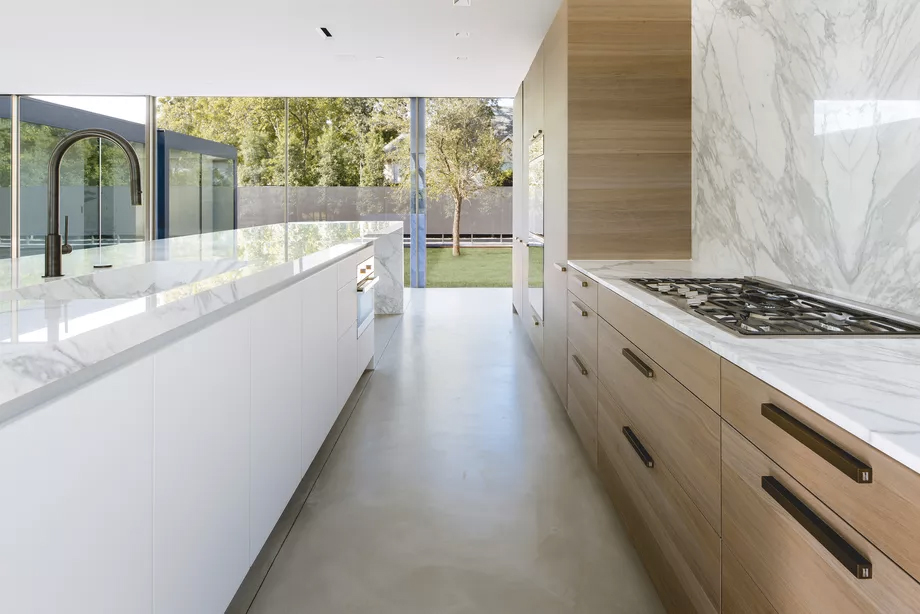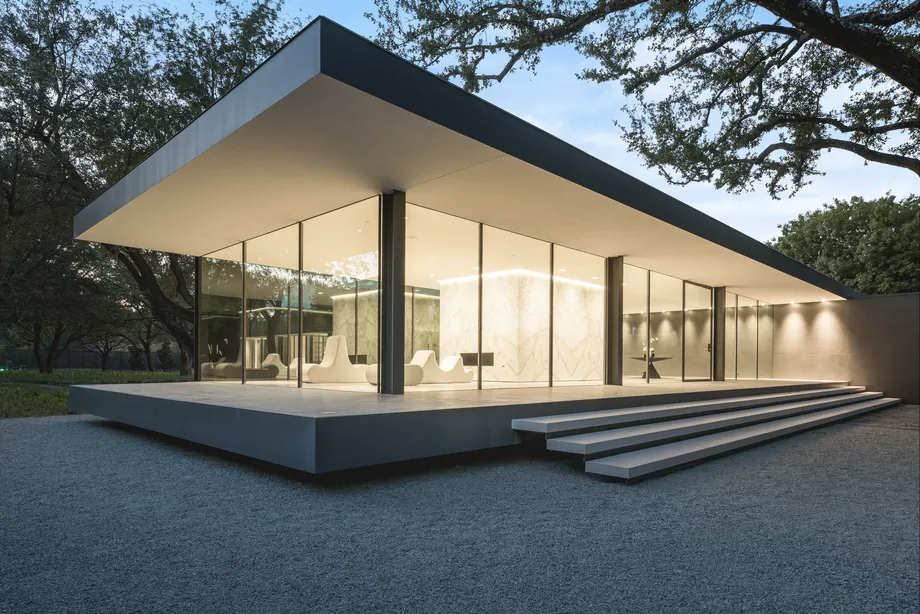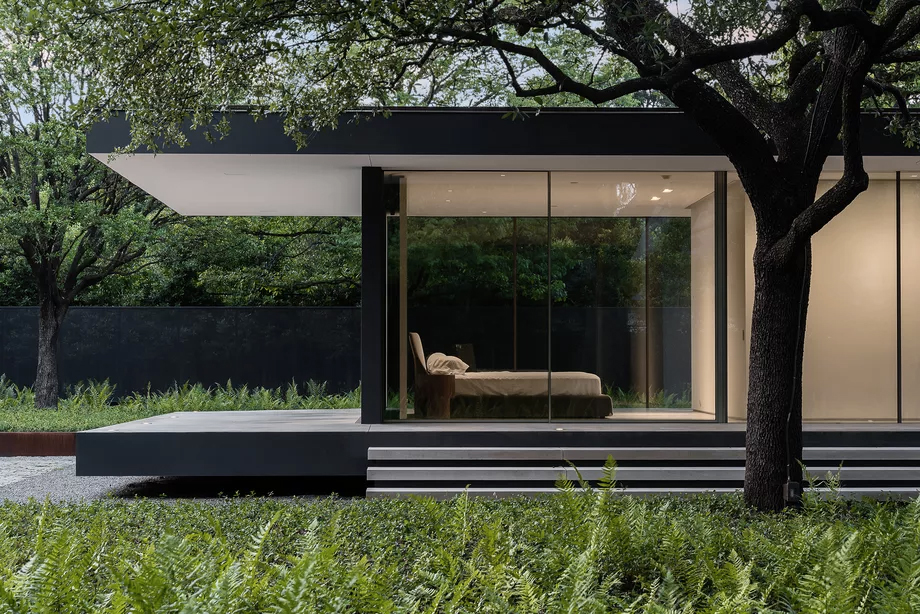
Photography: Stephen Reed & Costa Christ Media
Glass walls wrap around this Texas home’s 10,000 sq ft of space, which includes a powder room encased in marble.
Local architect Joshua Nimmo designed the three-bedroom Dallas property, drawing on Mies van der Rohe’s similarly glass-walled Farnsworth House. It’s spread across a single level, with its raised foundation creating the sense that the home is floating.
Elevated pools in the grounds emphasise the property’s elongated footprint and its abundance of glass and steel.
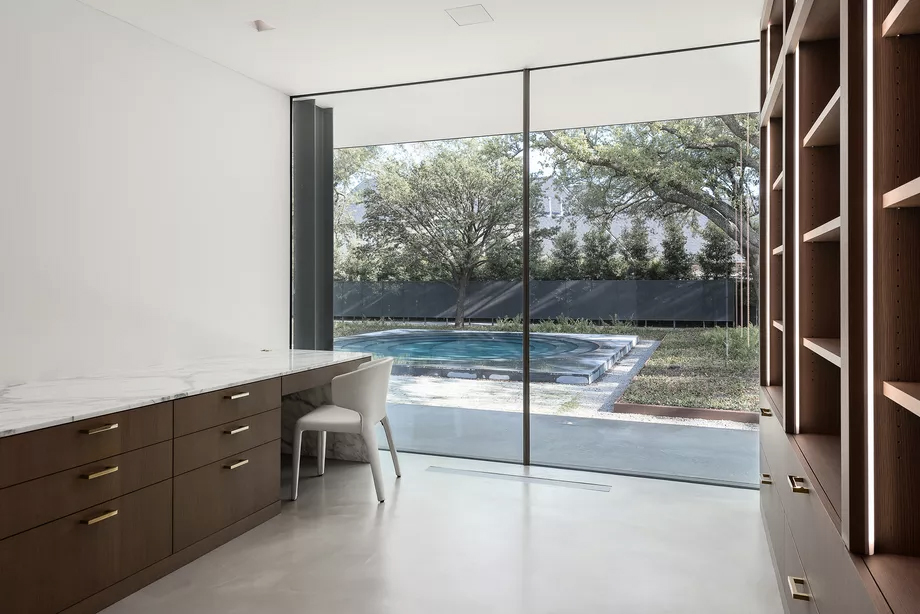
Interior designer William Nash has taken an ultra-minimal approach inside, installing polished concrete floors, and slabs of white and black marble. Rooms are connected by long glass corridors, adjacent to a grass and fern-covered courtyard.
Pivot and pocket doors mean the home’s layout can be rearranged to create a pair of larger bedrooms, or add space for an office or other third room. Dave Perry-Miller has the listing.
