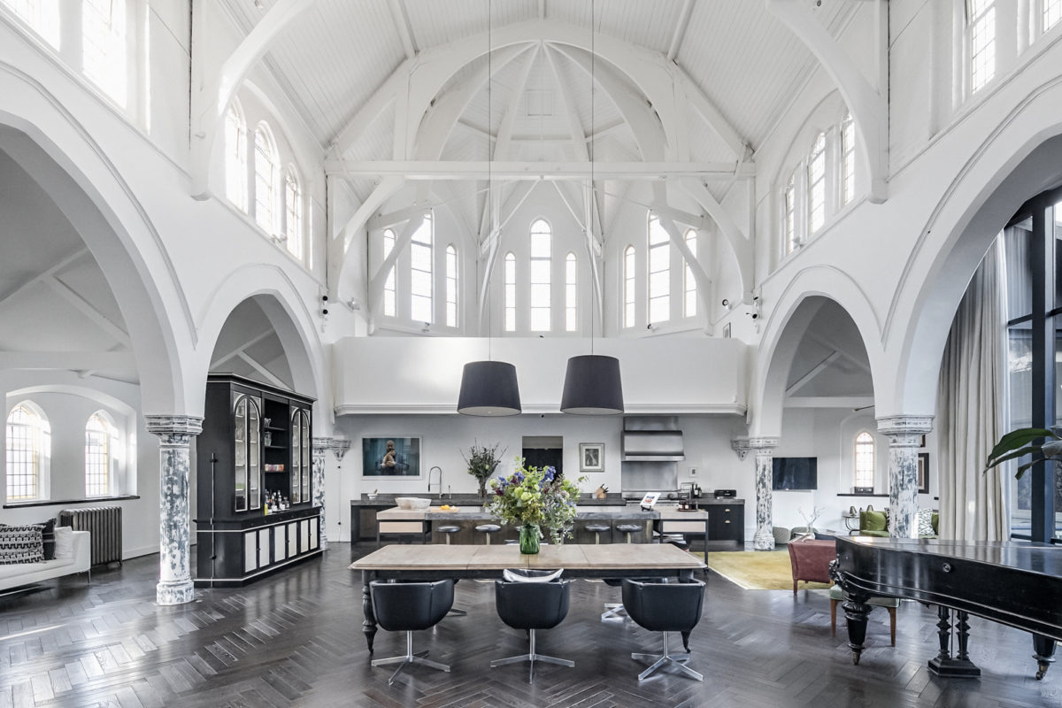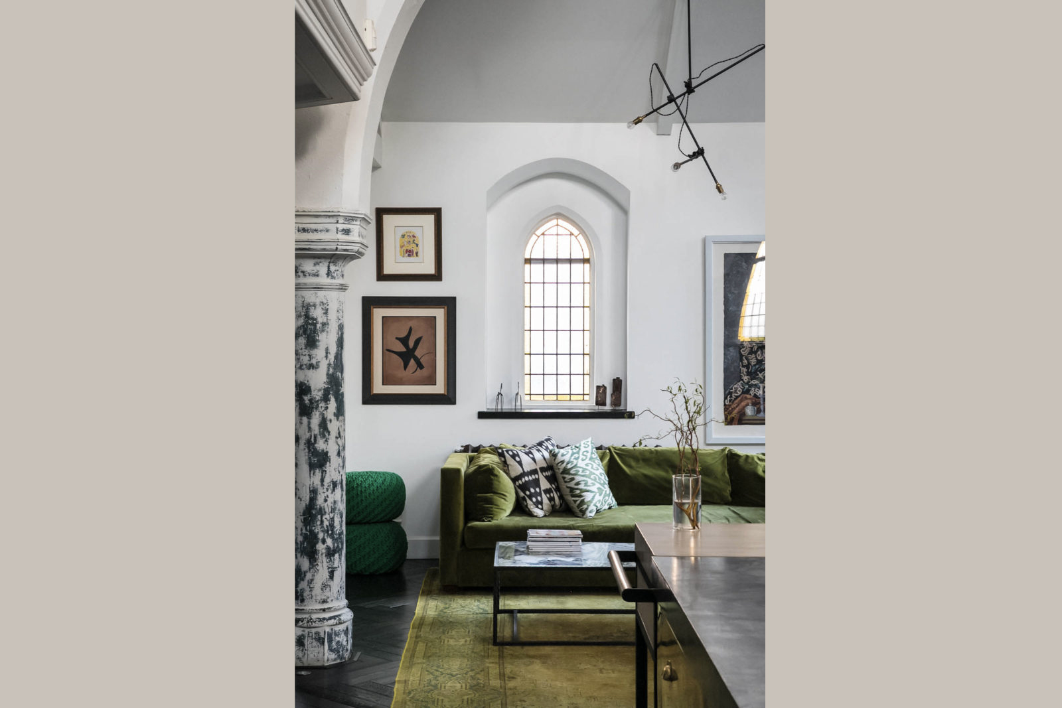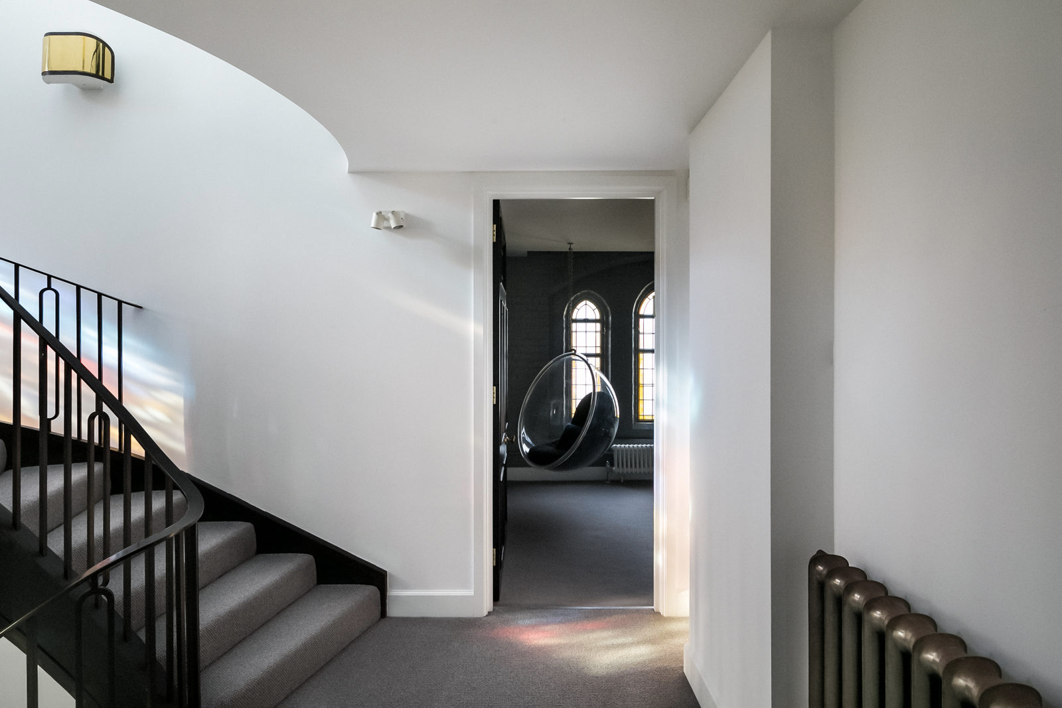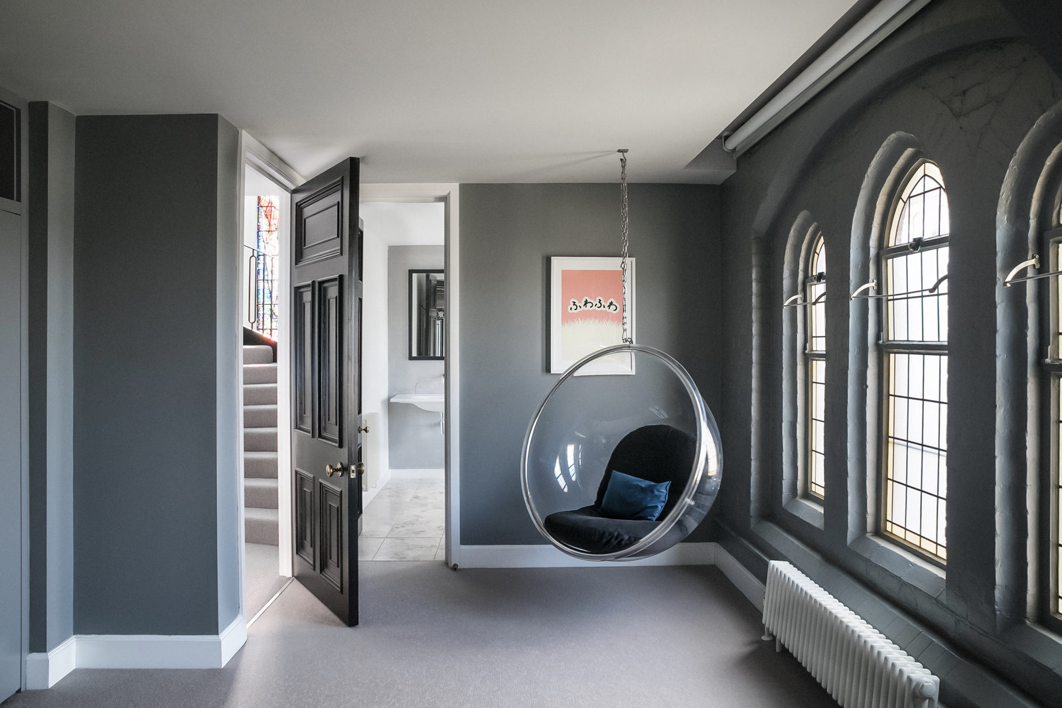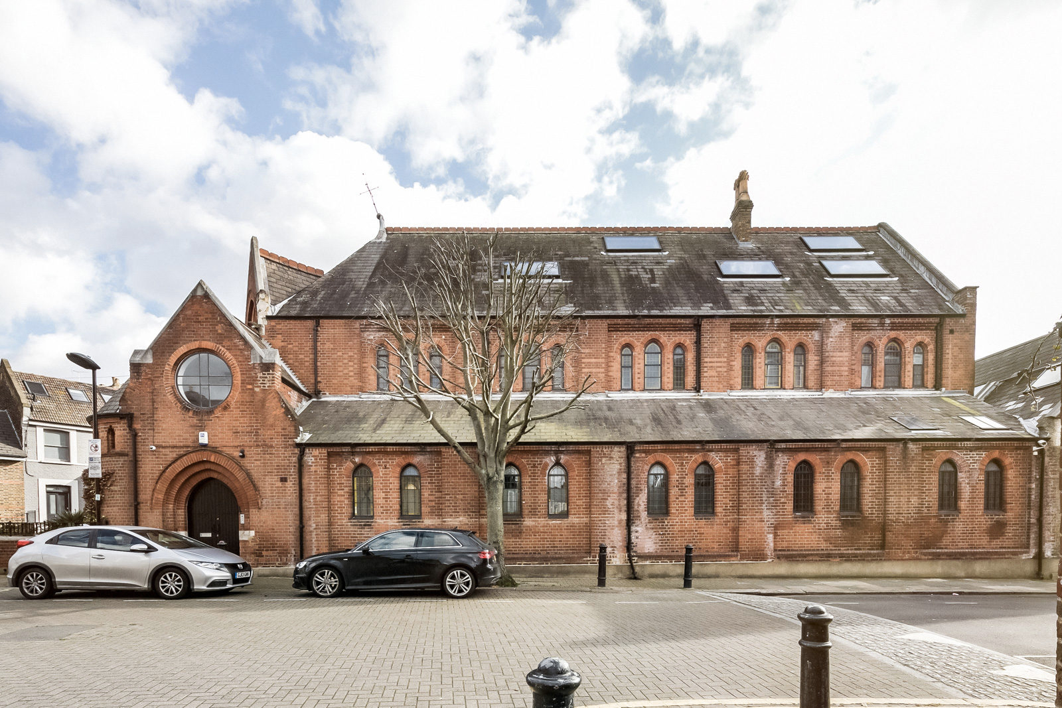Gothic features combine with contemporary design inside this soaring chapel conversion in London’s Kensal Green.
The red-brick Victorian church was transformed by interior designer Harriet Holgate, who’s retained the building’s character and staggering ecclesiastical proportions as part of her interventions. The full-heigh sanctuary is exposed and has been repurposed as an open-plan living room and kitchen, with painted beams and trusses.

Via The Modern House

Via The Modern House

Via The Modern House

Via The Modern House

Via The Modern House

Via The Modern House

Via The Modern House

Via The Modern House

Via The Modern House

Via The Modern House
The ground floor is awash with white, exaggerating volume across the four-bedroom property which is on the market for £6.5m via The Modern House. Dark parquet flooring and a bespoke kitchen by Rupert Bevan, which features polished concrete worktops and cupboards clad in copper-coloured zinc cupboards, adds contrast.
Pops of colour come from furnishings. Elsewhere, a bronze staircase spirals from the lower level up to a gallery study, skirting past the church’s original stained glass windows which cast colourful reflections across the white walls.
Living spaces inside the gothic property are spread over 6,000 sq ft and a courtyard garden – accessed via towering double doors – offers a leafy outdoor sanctuary.
