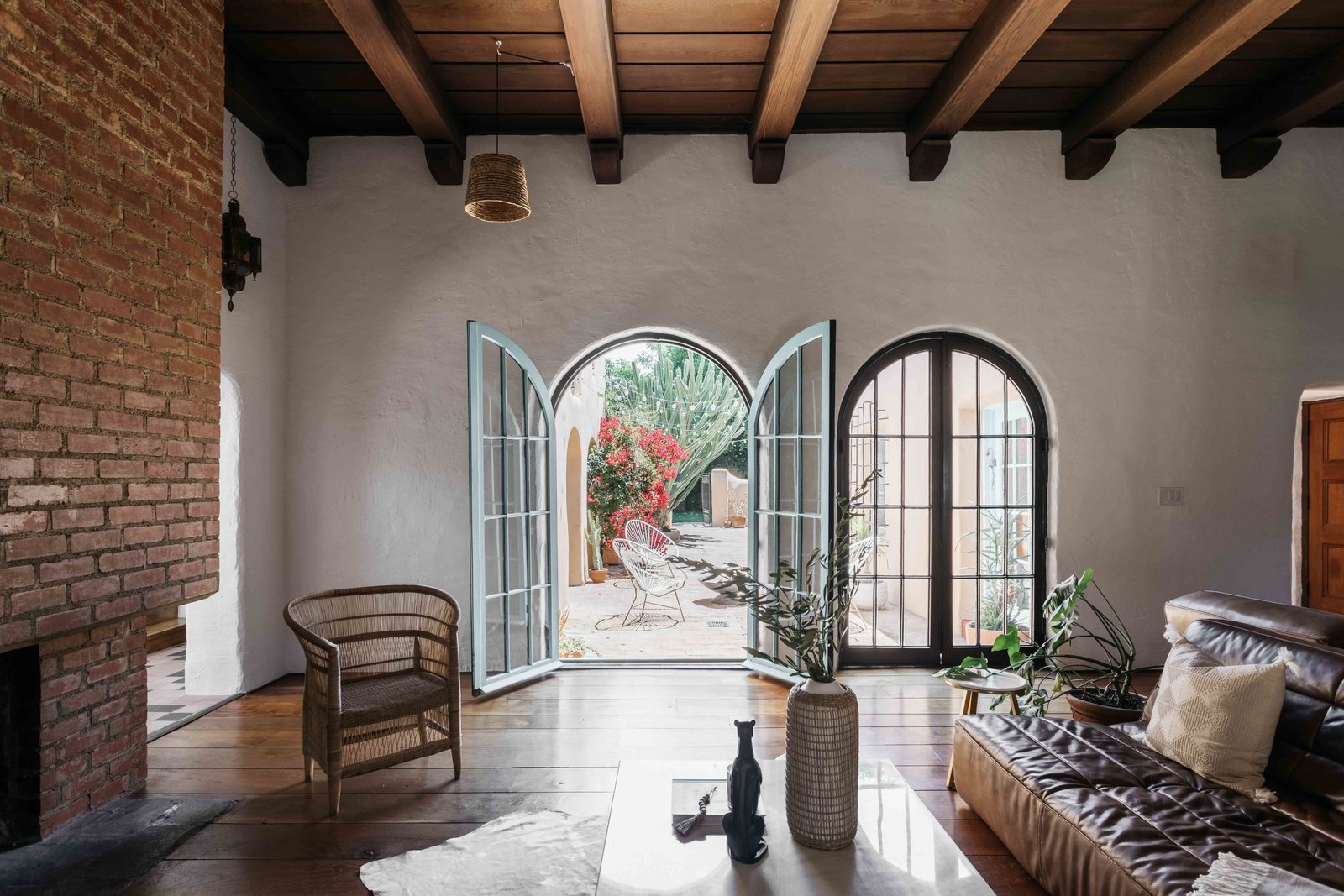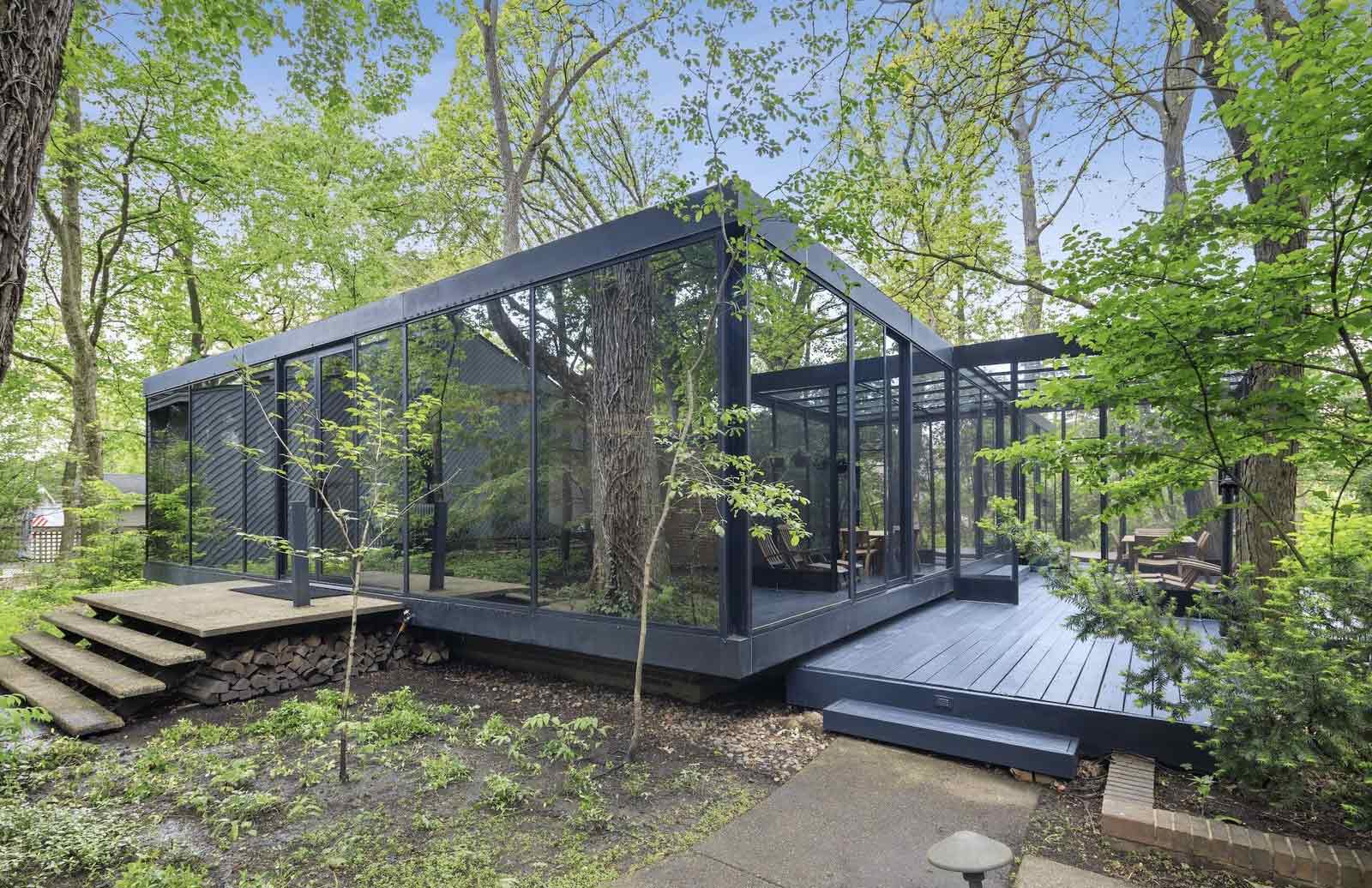
Courtyard House by And And And Studio. Photography: Deasy Penner Podley
Welcome to our weekly property digest, where we bring together the best homes for sale and rent across the world. This week, we have an original 1920s adobe home in Los Angeles and the hillside home Jean Prouvé designed for his daughter in the French town of Saint-Dié-des-Vosges among our discoveries.
Maison Gauthier by Jean Prouvé in Saint-Dié-des-Vosges, France

4 bedrooms; 270 sqm; €1.75m via Espaces Atypiques
Jean Prouvé designed Maison Gauthier for his daughter François. The hillside French property in Saint-Dié-des-Vosges was built in 1962 and has exposed pillars, curved nautical doors and windows, and a midcentury cast-iron fireplace. The dwelling peeks out over the town below through large glass windows. See more.
A poet’s 1920s adobe home in Los Angeles, US

4 bedrooms; 2,560 sq ft; $1.8m via Compass
This adobe home in Los Angeles has a century of history embued in its walls. It was designed by local architect Henry Harwood Hewitt and builder John Byers in 1922 for poet Alice Lynch. A light-filled living space sits at the heart of the 2,500-sq-ft- property which is arranged around a U-shaped floor plan. The Alice Lynch Residence has original timber ceiling beams, wooden floors, and arch-shaped doors opening onto a walled courtyard. Get a closer look.
A glass and steel house in Illinois, US

4 bedrooms; 2,016 sq ft; $825,000 via Berkshire Hathaway Home Services
Architect Richard Marker designed this glass and steel property half-an-hour drive outside of Chicago as his own home. Glass walls bring the outdoors into every room of the Illinois property, which has an open-plan living space, white oak flooring and wooden ceilings. See inside.
Courtyard House in Los Angeles, US
View this post on Instagram
3 bedrooms; 2,257 sq ft; $2.75m via Deasy Penner Podley
And And And Studio designed this Los Angeles property which wraps around an expansive central courtyard planted with indigenous plants. The light-filled home has towering 15-foot ceilings and is designed for entertaining, with walls of glass opening onto the swimming pool and outside lounge area.
A cedar-clad cabin in Devon, UK
View this post on Instagram
Sleeps 2; from £155 per night via Canopy and Stars
Architects Out Of The Valley designed the cedar-clad Holly Water Cabin in the UK’s Devon. The hut has a mono-pitched roof and a partial wraparound deck with an outdoor bathtub, overlooking its rural surrounds.
A converted ballroom apartment in London, UK
View this post on Instagram
2 bedrooms; 1,200 sq ft; £2.395m via The Modern House
This London ballroom conversion has 4-meter ceilings and is flooded with light. The Courtfield Gardens property in London’s Kensington has enormous French windows and a private courtyard overlooking a churchyard.
















