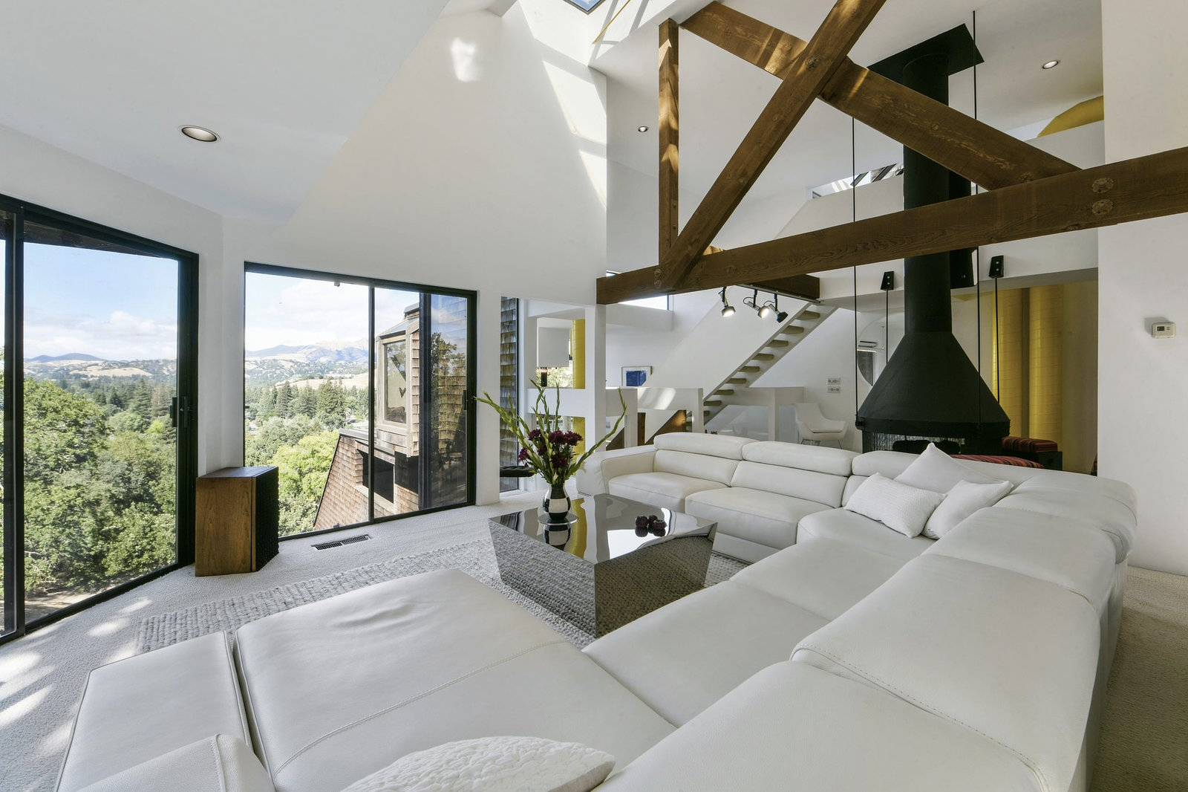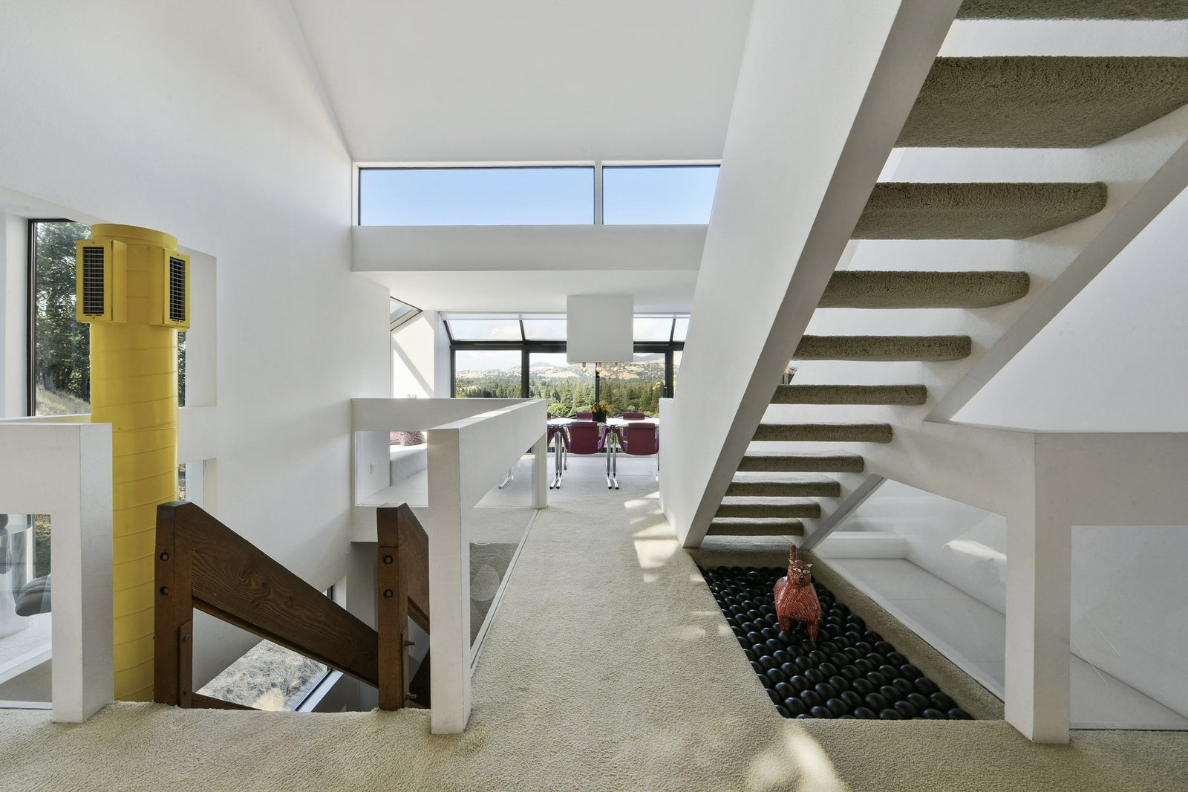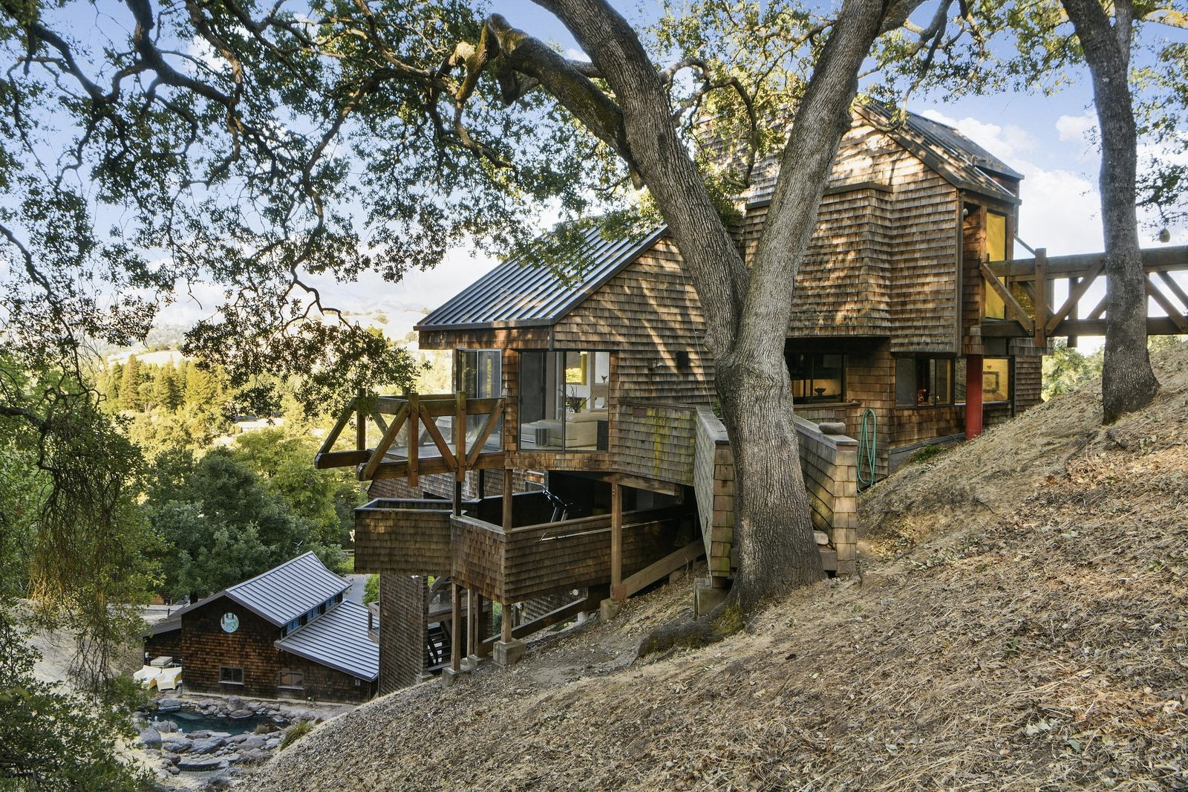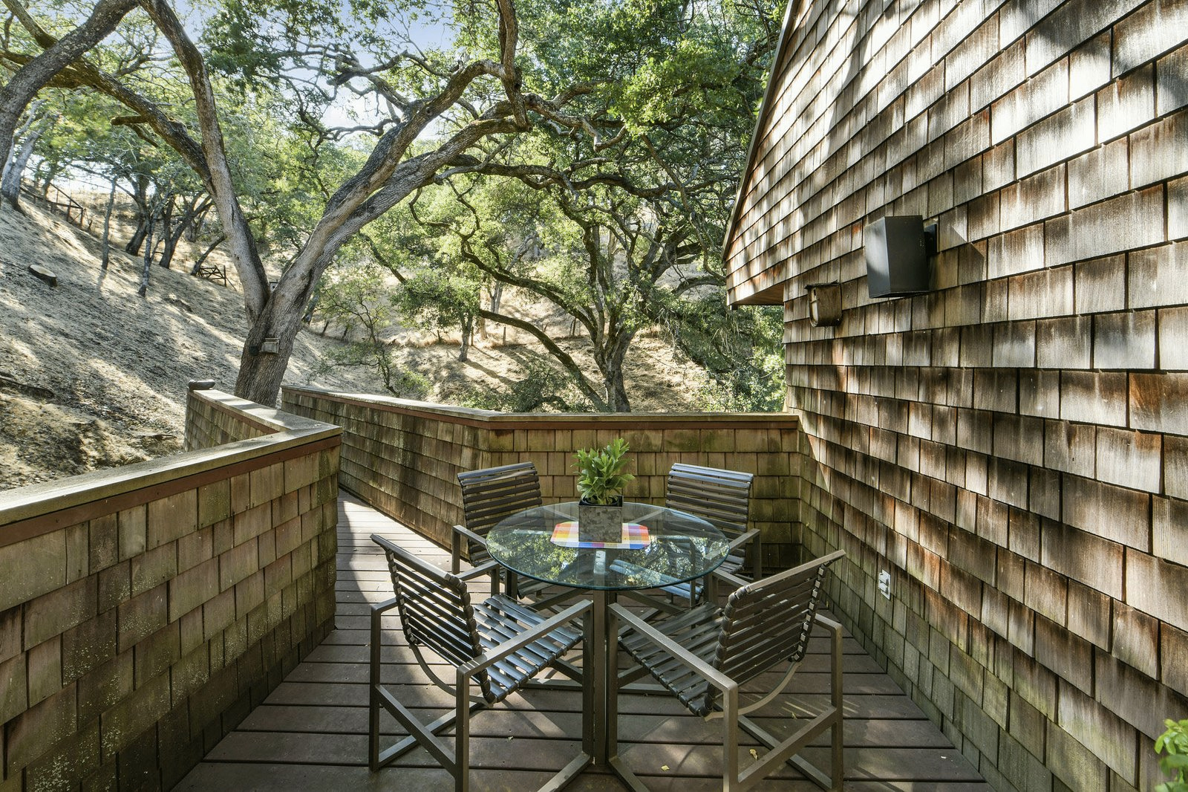Sitting high above the Bay Area town of Alamo, this mountainside retreat is filled with architectural quirks and serviced by its very own cable-car.
Architect John Nance designed the three-bedroom Californian property in the 1980s, following the contours of its steep hillside plot to create a series of staggered, stilted and cantilever volumes for living in, inspired by the architecture of coastal enclave Sea Ranch.

Photography: Sean Nolan, OHP

Photography: Sean Nolan, OHP

Photography: Sean Nolan, OHP

Photography: Sean Nolan, OHP

Photography: Sean Nolan, OHP

Photography: Sean Nolan, OHP
It sits subtly within its brush-covered setting thanks to shingle cladding, which has weathered over the years to soften its bold geometries.
Inside the three-storey structure at 1642 La Strampas however, there’s no such ‘blending’. Crisp white volumes have floor-to-ceiling windows, skylights and clerestory windows that flood them with light and frame views of the Diablo Foothills.
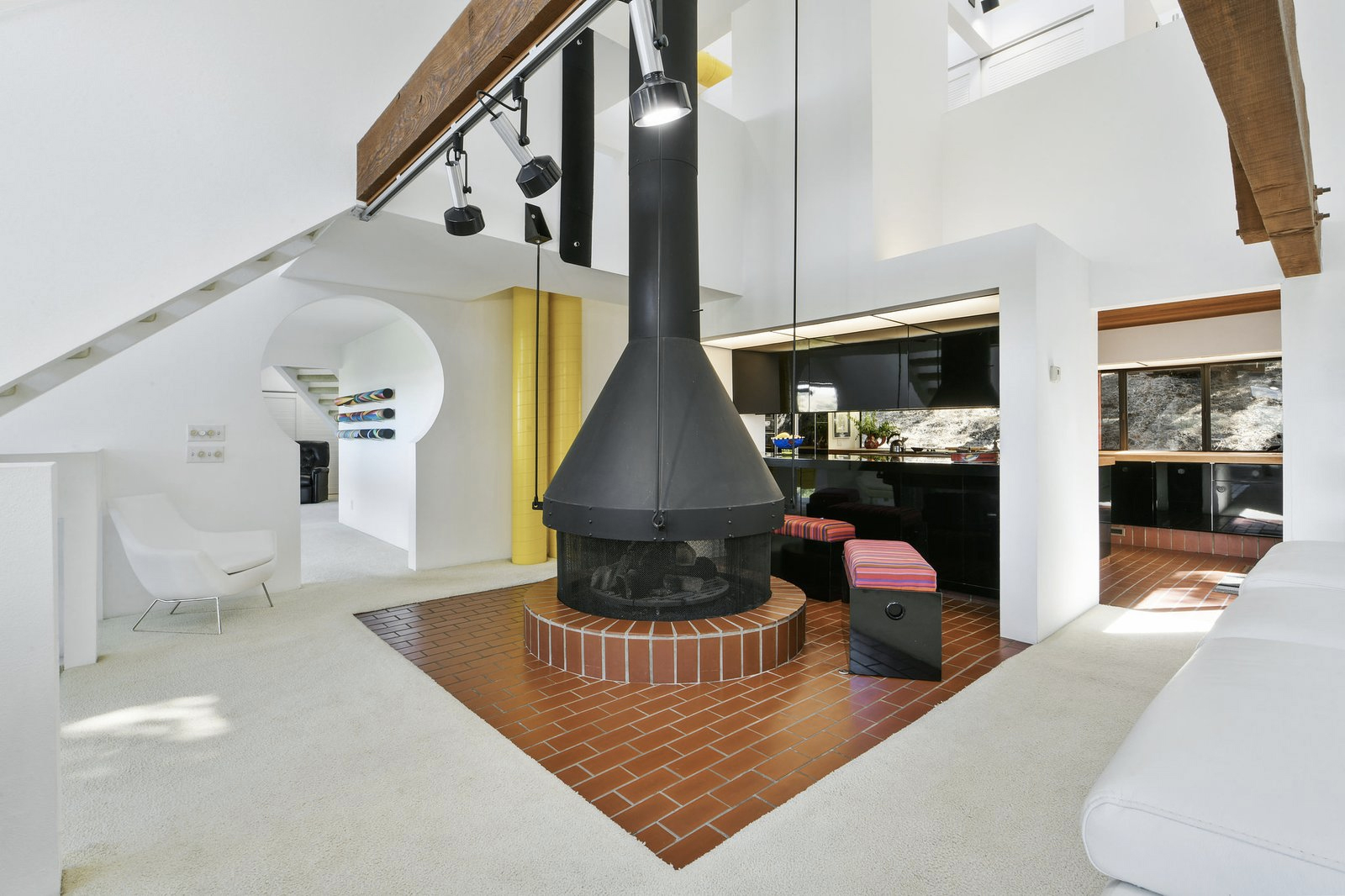
Exposed timber beams add a rustic touch that pays homage to more traditional mountain chalets while exposed HVAC ducts, floating staircases and circular ‘keyhole’ doorways hone a semi-industrial look inside the 1980s modernist home.
The house – listed for $3.295m by Ana O’Byrne and Andy Read of Caldecott Properties – has a separate studio/workshop, swimming pool and tennis court. It can be accessed by a cable car and staircase from the base of the hillside.
