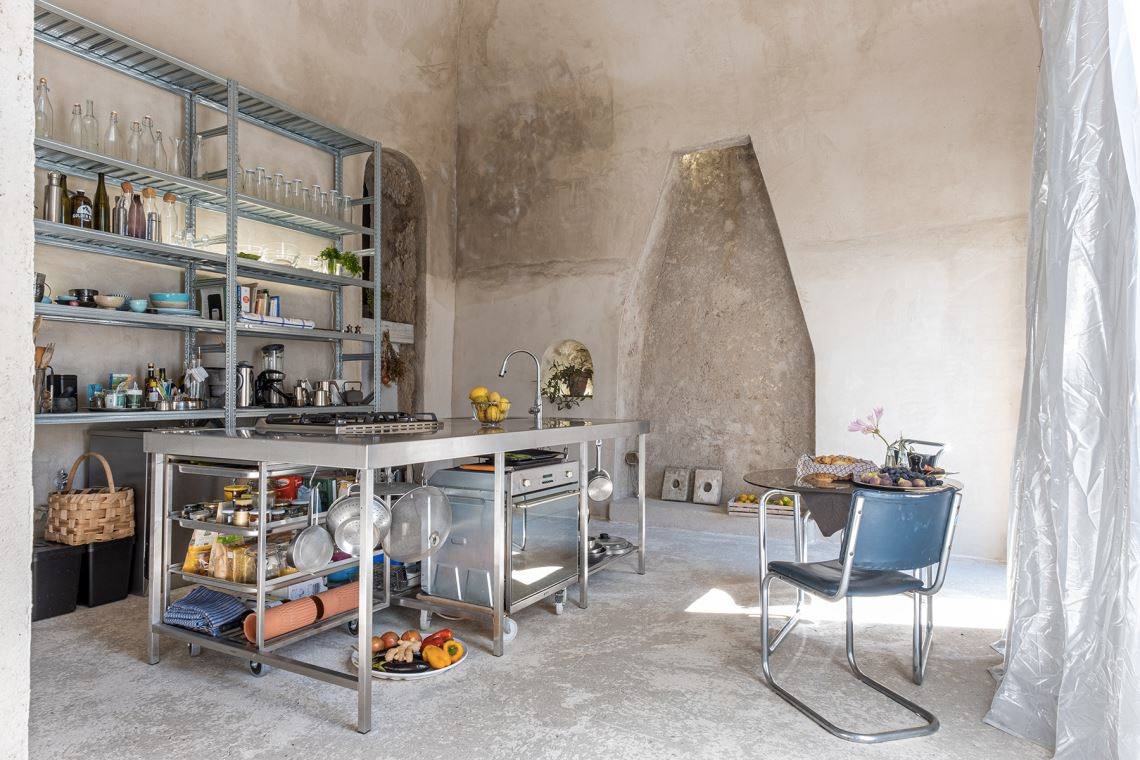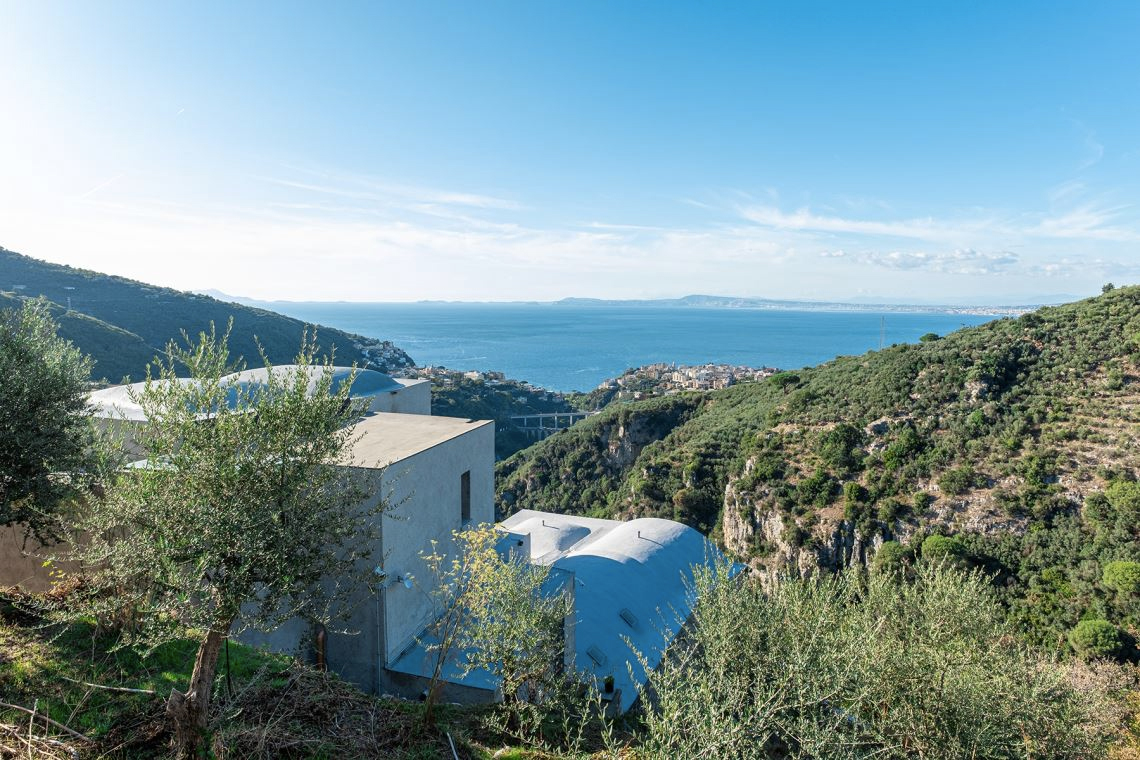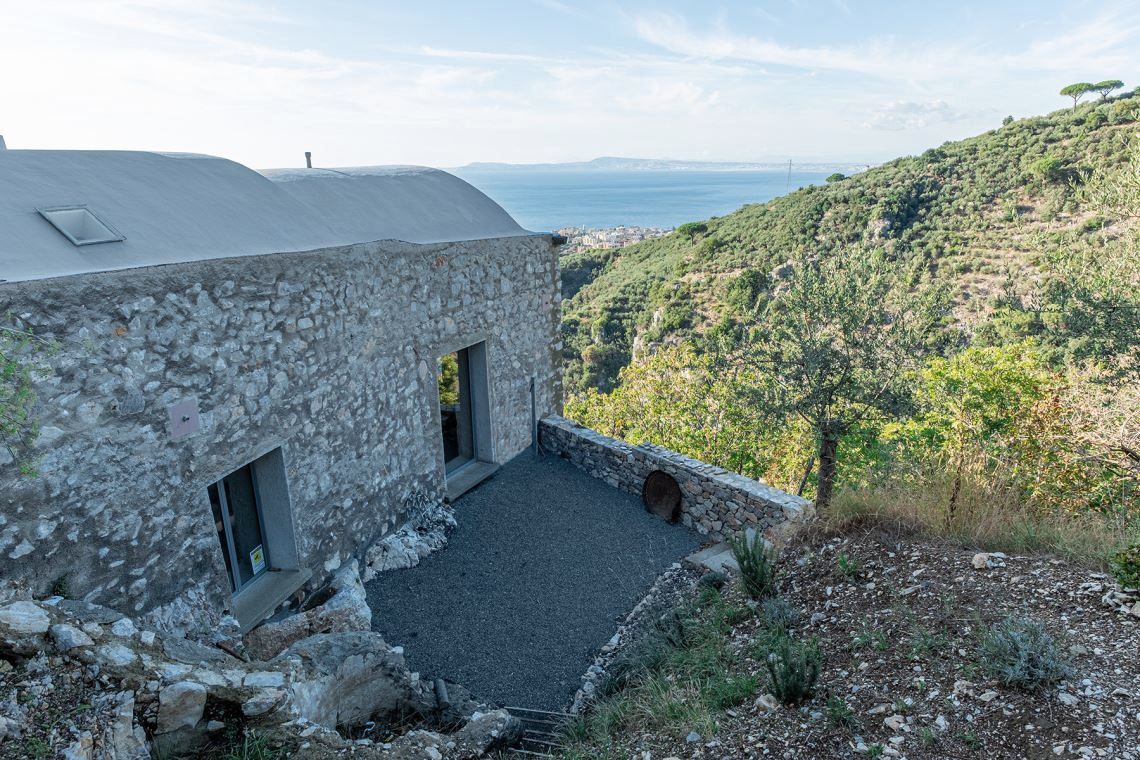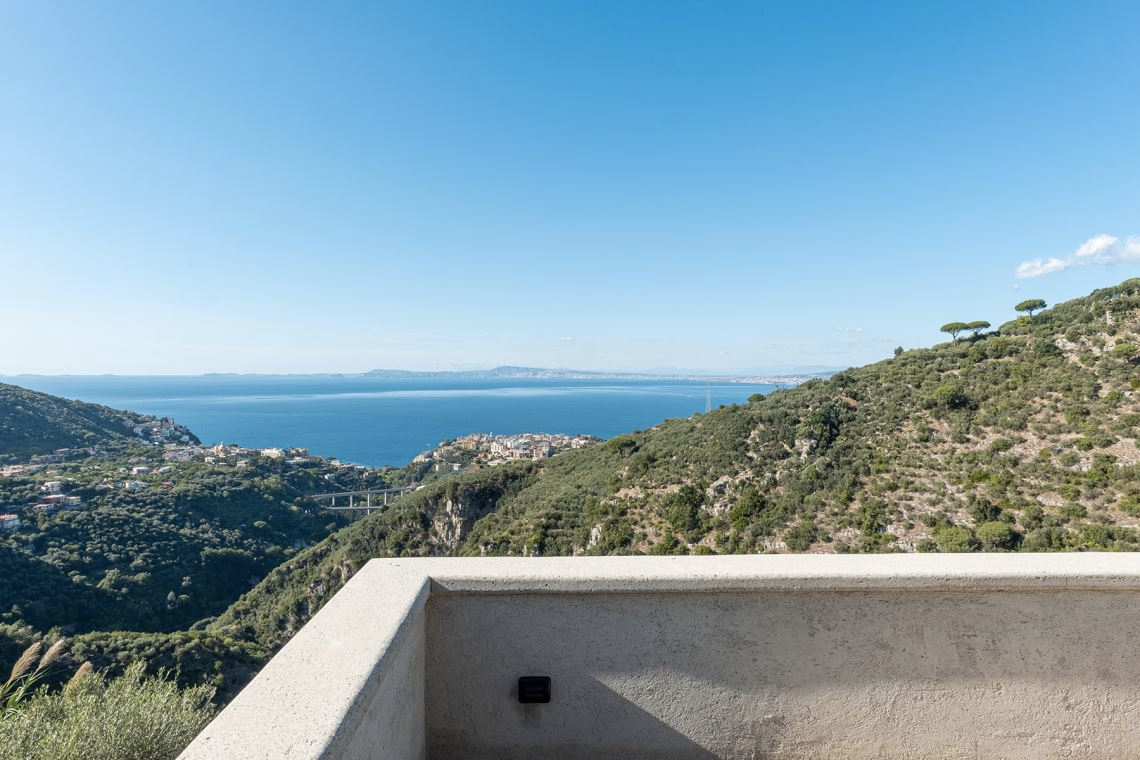Voluminous industrial spaces combine with a free-flowing layout to create this Italian home – set inside a former olive oil factory.
Architect Stefano de Martino and interior designer Karen Lohrmann have restored and converted the 17th-century building using natural materials, turning it into a home that retains its original factory proportions.

Via Italy Sotheby’s International Realty

Via Italy Sotheby’s International Realty

Via Italy Sotheby’s International Realty

Via Italy Sotheby’s International Realty

Via Italy Sotheby’s International Realty

Via Italy Sotheby’s International Realty

Via Italy Sotheby’s International Realty

Via Italy Sotheby’s International Realty

Via Italy Sotheby’s International Realty

Via Italy Sotheby’s International Realty

Via Italy Sotheby’s International Realty

Via Italy Sotheby’s International Realty

Via Italy Sotheby’s International Realty
Its collection of rooms – which feature soaring proportions, curved ceilings and open doorways – merge easily into one another, lending themselves as bedrooms and living rooms. Furniture such as the metal kitchen is freestanding and portable so it can be easily moved around.
Doorway-sized window openings pour sunlight into the Italian property while connecting it to its surroundings, set on the Sorrentine Peninsula 6 miles from Sorrento. The Faito and Vesuvius mountains and the entire Gulf of Naples are postcard views.

Concrete walls, staircases and ceilings are left bare – a nod to the building’s former industrial life and its rural setting – while creating a counterpoint to the whitewashed timber flooring and minimalist furnishings.
The four-bedroom hilltop building is surrounded by three acres of terraced land, partly cultivated with olive groves, and it is on the market for €1.2 million with Italy Sotheby’s International Realty. A tower in the grounds could be an adaptive reuse project for its new owner, subject to planning consent.




















